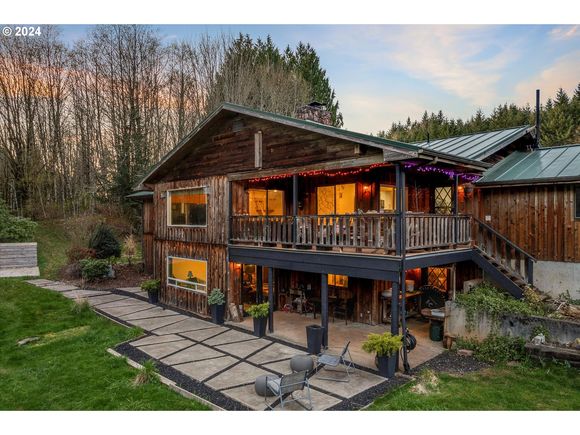73413 Alder Grove Rd
Clatskanie, OR 97016
Map
- 6 beds
- 3 baths
- 3,935 sqft
- ~7 acre lot
- $165 per sqft
- 1980 build
- – on site
More homes
Secluded Clatskanie chalet surrounded by the forest with 360-degree stunning nature views! The only neighbors that can be seen from this private home are an itinerant herd of elk! This resort-like property is outdoor living at its finest: a two-story covered deck & patio with plenty of room for dining & relaxing flow to a stone path leading to the above-ground pool & hot tub deck. Outbuildings include two barns & a tool shed. A fenced garden abuts the forest.The board and batten wood siding create a distinct look accented by new landscaping. Dependable & low-maintenance metal roof. The remodeled kitchen greets those who enter with contemporary rustic style: dual-tone cabinets, brass style light fixtures & pulls, concrete countertops, a waterfall edge island + new appliances. The expansive primary bedroom adjoins a luxury spa-like bathroom with heated tile floors, shower with custom hexagon tile inlay, a jetted soaking tub, vessel sink, unique lighting + a bidet toilet. Three generously sized bedrooms are across the hall from another artistically renovated bathroom with a curbless shower. Most windows throughout are vinyl. Convenient laundry/mudroom off kitchen & garage was once a half bathroom & could be again. Two classic stone fireplaces are served by a firewood dumbwaiter. The downstairs fireplace insert can heat the whole home & the main level electric insert creates warmth + ambience & could be woodburning again if desired. The downstairs is incredibly flexible & could be used as a multi-generational living option: a bedroom connected to a bonus room featuring built-in cabinets, a living room with French doors exiting to the ground-level patio + a kitchenette area. The downstairs bathroom is "jack-and-jill" between the bedroom & hallway. The unfinished shop area has plenty of electric outlets for tools & a staircase leading to the garage. This dream property is ready to be called your home!

Last checked:
As a licensed real estate brokerage, Estately has access to the same database professional Realtors use: the Multiple Listing Service (or MLS). That means we can display all the properties listed by other member brokerages of the local Association of Realtors—unless the seller has requested that the listing not be published or marketed online.
The MLS is widely considered to be the most authoritative, up-to-date, accurate, and complete source of real estate for-sale in the USA.
Estately updates this data as quickly as possible and shares as much information with our users as allowed by local rules. Estately can also email you updates when new homes come on the market that match your search, change price, or go under contract.
Checking…
•
Last updated May 22, 2024
•
MLS# 24572287 —
The Building
-
Year Built:1980
-
New Construction:false
-
Architectural Style:Stories2, Chalet
-
Roof:Metal
-
Stories:2
-
Basement:Finished,FullBasement,PartiallyFinished
-
Exterior Description:BoardBattenSiding, WoodSiding
-
Exterior Features:AboveGroundPool, Barn, CoveredDeck, CoveredPatio, Deck, FreeStandingHotTub, Garden, Patio, RaisedBeds, RVParking, RVBoatStorage, SecurityLights, ToolShed, Workshop, Yard
-
Window Features:AluminumFrames, DoublePaneWindows, VinylFrames
-
Accessibility:true
-
Accessibility Features:MainFloorBedroomBath, MinimalSteps, WalkinShower
-
Building Area Description:Matterport
-
Building Area Total:3935.0
-
Building Area Calculated:1947
Interior
-
Interior Features:CeilingFan, CentralVacuum, ConcreteFloor, Dumbwaiter, GarageDoorOpener, HeatedTileFloor, HighSpeedInternet, JettedTub, LaminateFlooring, Laundry, LuxuryVinylPlank, TileFloor, VinylFloor, WalltoWallCarpet, WasherDryer
-
Fireplace:true
-
Fireplaces Total:2
-
Fireplace Features:Insert,WoodBurning
Room Dimensions
-
Main Level Area Total:1947
-
Lower Level Area Total:1988
Financial & Terms
-
Bank Owned:false
-
Land Lease:false
-
Short Sale:false
-
Home Warranty:false
Location
-
Directions:Hwy 30, L on Swedetown Rd for 1/2 mile, R on Alder Grove for 2 1/2 miles to address
-
Direction Faces:North
-
Latitude:46.05523
-
Longitude:-123.150026
The Property
-
Parcel Number:26770
-
Property Type:Residential
-
Property Subtype:SingleFamilyResidence
-
Property Condition:Resale
-
Lot Features:GentleSloping, Level, Private, Secluded, Trees
-
Lot Size Range:Acres5to7
-
Lot Size Acres:6.76
-
Lot Size SqFt:294465.0
-
Zoning:PF-80
-
View:true
-
View Description:Seasonal, TreesWoods
-
Waterfront:true
-
Waterfront Features:Seasonal
-
Farm:false
-
Property Attached:false
-
Road Surface Type:Gravel,Paved
Listing Agent
- Contact info:
- Agent phone:
- (503) 347-8890
- Office phone:
- (888) 814-9613
Taxes
-
Tax Year:2022
-
Tax Legal Description:SEC 35 TWN 7N RNG 4W
-
Tax Annual Amount:4331.11
Beds
-
Bedrooms Total:6
Baths
-
Total Baths:3
-
Full Baths:3
-
Total Baths:3.0
-
Total Baths Main Level:2.0
-
Total Baths Lower Level:1.0
-
Full Baths Main Level:2
-
Full Baths Lower Level:1
The Listing
Heating & Cooling
-
Heating:ForcedAir, WoodStove
-
Heating:true
-
Cooling:false
Utilities
-
Sewer:SepticTank
-
Hot Water Description:Electricity
-
Water Source:Well
-
Fuel Description:Electricity, WoodBurning
-
Internet Service Type:FiberOptics
Appliances
-
Appliances:Dishwasher, Disposal, FreeStandingRange, FreeStandingRefrigerator, Island, Microwave, PlumbedForIceMaker, RangeHood, StainlessSteelAppliance, Tile
Schools
-
Elementary School:Clatskanie
-
Middle Or Junior School:Clatskanie
-
High School:Clatskanie
The Community
-
Senior Community:false
-
Neighborhood Features:Clatskanie River, seasonal creek, forest
-
Distance To Ocean Beach:37.40 mile
-
Distance To Public Park:3.90 miles
-
Distance To Waterfront:0.24 miles
-
Distance To Bus:20.60 miles
Parking
-
Attached Garage:true
-
Garage Type:Attached
-
Garage Spaces:2.0
-
Parking Total:2.0
-
Parking Features:Driveway, RVAccessParking
-
RV Parking:RVParking,RVBoatStorage
Walk Score®
Provided by WalkScore® Inc.
Walk Score is the most well-known measure of walkability for any address. It is based on the distance to a variety of nearby services and pedestrian friendliness. Walk Scores range from 0 (Car-Dependent) to 100 (Walker’s Paradise).
Air Pollution Index
Provided by ClearlyEnergy
The air pollution index is calculated by county or urban area using the past three years data. The index ranks the county or urban area on a scale of 0 (best) - 100 (worst) across the United Sates.
Sale history
| Date | Event | Source | Price | % Change |
|---|---|---|---|---|
|
5/22/24
May 22, 2024
|
Sold | RMLS | $650,000 | -3.7% |
|
4/23/24
Apr 23, 2024
|
Pending | RMLS | $675,000 | |
|
4/19/24
Apr 19, 2024
|
Price Changed | RMLS | $675,000 | -3.6% |


