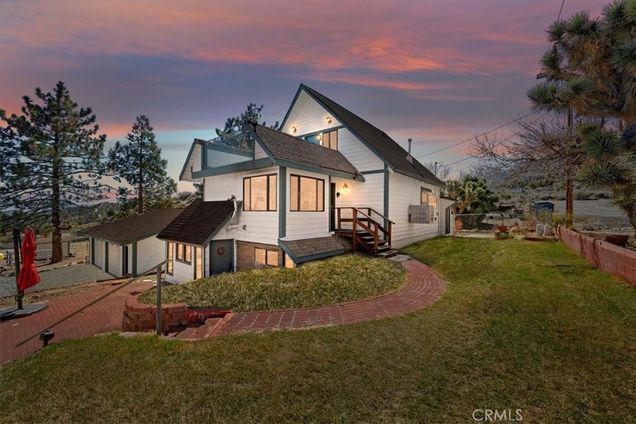7337 Sequoia Road
Wrightwood, CA 92397
Map
- 3 beds
- 2 baths
- 1,201 sqft
- ~1 acre lot
- $383 per sqft
- 1970 build
- – on site
More homes
Dream big with this amazing 1.17-acre property—perfect for horse lovers! 7337 Sequoia Rd, Wrightwood offers a cozy two-story home with 1,200 sq. ft. plus a 500 sq. ft. basement. This 3-bed, 2-bath gem comes with a spacious 30' x 30' garage—ideal for oversized vehicles, complete with cabinets and power for welding. Inside, you’ll find built-in dressers in the bedrooms and a balcony off the main bedroom with breathtaking mountain views. The kitchen features stunning hickory cabinets, granite countertops, and newer Frigidaire and KitchenAid appliances. Recessed lighting adds a fresh and welcoming touch. Step outside to enjoy a 75' x 120' arena, 24' x 24' horse stalls, a paddock, tack shed—all enclosed with secure chain-link fencing. This home is loaded with upgrades: a new hot water tank (December 2024), whole-house water filter, softener, and copper plumbing. A new waterline and meters were installed in 2024, along with a sprinkler system equipped with a smart regulator. Double-pane windows, updated insulation, and newer siding and roofs (5 years old on the house and garage) ensure lasting comfort and durability. Located just 5 minutes from ski slopes, horse trails, and scenic hikes, this is the peaceful mountain lifestyle you’ve been looking for—with room to roam and make it your own. Don’t miss this rare Wrightwood find!

Last checked:
As a licensed real estate brokerage, Estately has access to the same database professional Realtors use: the Multiple Listing Service (or MLS). That means we can display all the properties listed by other member brokerages of the local Association of Realtors—unless the seller has requested that the listing not be published or marketed online.
The MLS is widely considered to be the most authoritative, up-to-date, accurate, and complete source of real estate for-sale in the USA.
Estately updates this data as quickly as possible and shares as much information with our users as allowed by local rules. Estately can also email you updates when new homes come on the market that match your search, change price, or go under contract.
Checking…
•
Last updated Jun 11, 2025
•
MLS# PW25062847 —
The Building
-
Year Built:1970
-
Year Built Source:Public Records
-
New Construction:No
-
Total Number Of Units:1
-
Structure Type:House
-
Stories Total:2
-
Entry Level:1
-
Patio And Porch Features:Porch
-
Patio:1
-
Common Walls:No Common Walls
Interior
-
Features:Balcony, Ceiling Fan(s), Granite Counters, Pantry, Recessed Lighting
-
Levels:Two
-
Entry Location:Main Door
-
Kitchen Features:Granite Counters
-
Eating Area:In Kitchen
-
Window Features:Double Pane Windows
-
Room Type:Basement, Kitchen, Laundry, Living Room, Primary Bedroom
-
Living Area Units:Square Feet
-
Living Area Source:Assessor
-
Fireplace:Yes
-
Fireplace:Pellet Stove
-
Laundry:Gas Dryer Hookup, Washer Hookup
-
Laundry:1
Room Dimensions
-
Living Area:1201.00
Location
-
Directions:Left onto CA-2, Turn right onto Desert Front Rd, Turn right onto Sequoia Rd
-
Latitude:34.38366300
-
Longitude:-117.61419200
The Property
-
Property Type:Residential
-
Subtype:Single Family Residence
-
Zoning:PH/RL
-
Lot Features:0-1 Unit/Acre, Horse Property, Sprinkler System
-
Lot Size Area:50965.0000
-
Lot Size Acres:1.1700
-
Lot Size SqFt:50965.00
-
Lot Size Source:Assessor
-
View:1
-
View:Mountain(s), Panoramic
-
Sprinklers:Yes
-
Additional Parcels:No
-
Land Lease:No
-
Lease Considered:No
Listing Agent
- Contact info:
- No listing contact info available
Taxes
-
Tax Census Tract:91.21
-
Tax Tract:101007
-
Tax Lot:13
Beds
-
Total Bedrooms:3
-
Main Level Bedrooms:2
Baths
-
Total Baths:2
-
Bathroom Features:Bathtub, Shower
-
Full & Three Quarter Baths:2
-
Main Level Baths:2
-
Full Baths:2
The Listing
-
Special Listing Conditions:Standard
-
Parcel Number:3036551070000
Heating & Cooling
-
Heating:1
-
Heating:Pellet Stove
-
Cooling:Yes
-
Cooling:Evaporative Cooling
Utilities
-
Sewer:Septic Type Unknown
-
Water Source:Public
Appliances
-
Appliances:Dishwasher, Gas Water Heater, Propane Oven, Propane Range, Water Softener
-
Included:Yes
Schools
-
Elementary:WRIGHT
-
Elementary School:Wrightwood
-
Middle School:Other
-
Middle School:OTHER
-
High School:Serrano
-
High School:SERRAN
-
High School District:San Bernardino City Unified
The Community
-
Features:Street Lights
-
Inclusions:75’ x 120’ horse arena, 24’ x 24’ two-horse stalls, paddock, tack shed, refrigerator, washer, dryer, approximately 50 bags of pellets for pellet stoves
-
Association:No
-
Pool:None
-
Senior Community:No
-
Private Pool:No
-
Spa Features:None
-
Assessments:No
-
Assessments:None
Parking
-
Parking Spaces:2.00
-
Attached Garage:No
-
Garage Spaces:2.00
Walk Score®
Provided by WalkScore® Inc.
Walk Score is the most well-known measure of walkability for any address. It is based on the distance to a variety of nearby services and pedestrian friendliness. Walk Scores range from 0 (Car-Dependent) to 100 (Walker’s Paradise).
Bike Score®
Provided by WalkScore® Inc.
Bike Score evaluates a location's bikeability. It is calculated by measuring bike infrastructure, hills, destinations and road connectivity, and the number of bike commuters. Bike Scores range from 0 (Somewhat Bikeable) to 100 (Biker’s Paradise).
Air Pollution Index
Provided by ClearlyEnergy
The air pollution index is calculated by county or urban area using the past three years data. The index ranks the county or urban area on a scale of 0 (best) - 100 (worst) across the United Sates.
Sale history
| Date | Event | Source | Price | % Change |
|---|---|---|---|---|
|
5/9/25
May 9, 2025
|
BRIDGE | $450,000 | ||
|
5/8/25
May 8, 2025
|
Sold Subject To Contingencies | CRMLS_CA | $450,000 | |
|
3/25/25
Mar 25, 2025
|
Listed / Active | CRMLS_CA | $450,000 |





















































