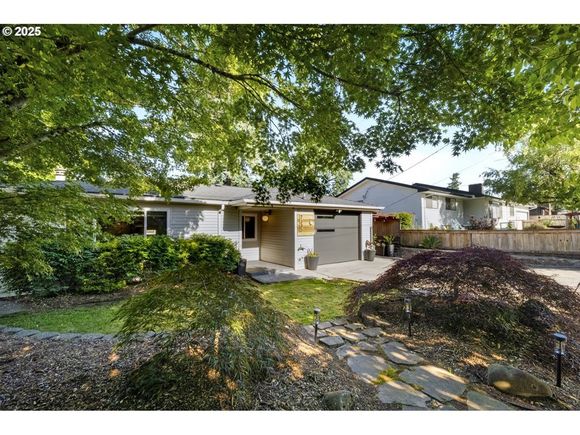7335 SE 48th Ave
Portland, OR 97206
Map
- 3 beds
- 1 bath
- 1,116 sqft
- 5,227 sqft lot
- $496 per sqft
- 1964 build
- – on site
More homes
Step into this charming Brentwood-Darlington ranch where the interplay of light and color transforms everyday living into a sensory experience. Natural light streams through a prismatic skylight and thoughtfully placed windows, activating lime-washed accent walls that wrap around the fireplace—creating a modern, artistic focal point in the living room. Throughout the day, shifting hues and gentle shadows turn your home into a serene, living canvas. The newly remodeled kitchen features designer lighting, freshly painted cabinetry, and a stylish tile backsplash—making it an efficient and inviting place to cook. Just off the kitchen, a built-in dining bench adds cozy charm and effortless functionality. The open floor plan connects the kitchen, dining, and living spaces for easy, one-level living—perfect for both relaxing and entertaining.Updated systems—including energy-efficient triple-glazed windows, modern plumbing, and a new water heater—provide comfort and peace of mind. Step outside to a covered patio ideal for year-round gatherings, and enjoy the private backyard—a quiet retreat in the heart of Brentwood-Darlington. Here, artistry and ease combine to create a beautiful, livable sanctuary you’ll love coming home to. [Home Energy Score = 5. HES Report at https://rpt.greenbuildingregistry.com/hes/OR10196573]

Last checked:
As a licensed real estate brokerage, Estately has access to the same database professional Realtors use: the Multiple Listing Service (or MLS). That means we can display all the properties listed by other member brokerages of the local Association of Realtors—unless the seller has requested that the listing not be published or marketed online.
The MLS is widely considered to be the most authoritative, up-to-date, accurate, and complete source of real estate for-sale in the USA.
Estately updates this data as quickly as possible and shares as much information with our users as allowed by local rules. Estately can also email you updates when new homes come on the market that match your search, change price, or go under contract.
Checking…
•
Last updated Jul 8, 2025
•
MLS# 745728265 —
The Building
-
Year Built:1964
-
New Construction:false
-
Architectural Style:Stories1, Ranch
-
Roof:Composition
-
Stories:1
-
Basement:CrawlSpace
-
Foundation Details:ConcretePerimeter
-
Exterior Description:VinylSiding
-
Exterior Features:CoveredPatio, Fenced, Garden, Outbuilding, Porch, ToolShed, Workshop, Yard
-
Window Features:TriplePaneWindows
-
Accessibility:true
-
Accessibility Features:GarageonMain, GroundLevel, MinimalSteps, OneLevel, UtilityRoomOnMain
-
Building Area Description:Trio
-
Building Area Total:1116.0
-
Building Area Calculated:1116
Interior
-
Interior Features:CeilingFan, GarageDoorOpener, Granite, HardwoodFloors, Laundry, Skylight, TileFloor, WasherDryer
-
Fireplace:true
-
Fireplaces Total:1
-
Fireplace Features:Gas
-
Energy Efficiency Features:ENERGYSTARQualifiedAppliances,TriplePaneWindows
Room Dimensions
-
Main Level Area Total:1116
Financial & Terms
-
Bank Owned:false
-
Land Lease:false
-
Short Sale:false
-
Home Warranty:false
Location
-
Directions:SE Woodstock to SE 45th. South on SE 45th. East on SE Knapp. South on SE 48th.
-
Latitude:45.469954
-
Longitude:-122.614229
The Property
-
Parcel Number:R157860
-
Property Type:Residential
-
Property Subtype:SingleFamilyResidence
-
Property Condition:UpdatedRemodeled
-
Lot Features:Level
-
Lot Size Range:SqFt5000to6999
-
Lot Size Acres:0.12
-
Lot Size SqFt:5227.0
-
Zoning:R2.5
-
View:false
-
Farm:false
-
Property Attached:false
Listing Agent
- Contact info:
- Agent phone:
- (503) 320-6813
- Office phone:
- (503) 284-7755
Taxes
-
Tax Year:2024
-
Tax Legal Description:ERROL HTS, BLOCK 11, LOT 7&8
-
Tax Annual Amount:4974.11
Beds
-
Bedrooms Total:3
Baths
-
Total Baths:1
-
Full Baths:1
-
Total Baths:1.0
-
Total Baths Main Level:1.0
-
Full Baths Main Level:1
The Listing
Heating & Cooling
-
Heating:ForcedAir
-
Heating:true
-
Cooling:CentralAir
-
Cooling:true
Utilities
-
Sewer:PublicSewer
-
Hot Water Description:Gas
-
Water Source:PublicWater
-
Fuel Description:Gas
Appliances
-
Appliances:Dishwasher, Disposal, FreeStandingGasRange, FreeStandingRefrigerator, GasAppliances, Granite, Microwave, PlumbedForIceMaker, RangeHood, StainlessSteelAppliance, Tile
Schools
-
Elementary School:Lewis
-
Middle Or Junior School:Sellwood
-
High School:Cleveland
The Community
-
Subdivision Name:WOODSTOCK/EASTMORELAND HEIGHTS
-
Senior Community:false
Parking
-
Attached Garage:true
-
Garage Type:Attached
-
Garage Spaces:1.0
-
Parking Total:1.0
-
Parking Features:Driveway, OffStreet
-
RV Parking:RVParking
Walk Score®
Provided by WalkScore® Inc.
Walk Score is the most well-known measure of walkability for any address. It is based on the distance to a variety of nearby services and pedestrian friendliness. Walk Scores range from 0 (Car-Dependent) to 100 (Walker’s Paradise).
Bike Score®
Provided by WalkScore® Inc.
Bike Score evaluates a location's bikeability. It is calculated by measuring bike infrastructure, hills, destinations and road connectivity, and the number of bike commuters. Bike Scores range from 0 (Somewhat Bikeable) to 100 (Biker’s Paradise).
Transit Score®
Provided by WalkScore® Inc.
Transit Score measures a location's access to public transit. It is based on nearby transit routes frequency, type of route (bus, rail, etc.), and distance to the nearest stop on the route. Transit Scores range from 0 (Minimal Transit) to 100 (Rider’s Paradise).
Soundscore™
Provided by HowLoud
Soundscore is an overall score that accounts for traffic, airport activity, and local sources. A Soundscore rating is a number between 50 (very loud) and 100 (very quiet).
Air Pollution Index
Provided by ClearlyEnergy
The air pollution index is calculated by county or urban area using the past three years data. The index ranks the county or urban area on a scale of 0 (best) - 100 (worst) across the United Sates.
Sale history
| Date | Event | Source | Price | % Change |
|---|---|---|---|---|
|
7/3/25
Jul 3, 2025
|
Sold | RMLS | $554,000 | -2.6% |
|
6/17/25
Jun 17, 2025
|
Pending | RMLS | $569,000 | |
|
5/29/25
May 29, 2025
|
Listed / Active | RMLS | $569,000 | 12.5% (3.7% / YR) |


