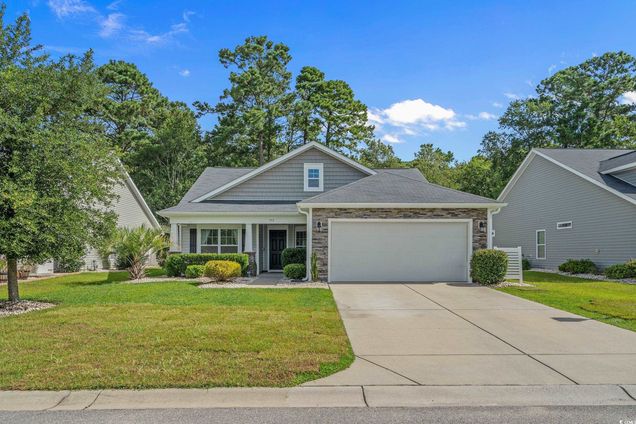733 Old Castle Loop
Myrtle Beach, SC 29579
Map
- 3 beds
- 2 baths
- 1,748 sqft
- 8,276 sqft lot
- $211 per sqft
- 2016 build
- – on site
Escape to your own personal sanctuary! This thoughtfully designed 3BR/2BA home sits on a private wooded lot in the sought-after Summerlyn community, offering the perfect blend of tranquility and convenience. The split floor plan provides maximum privacy and functionality, with gas appliances for efficient cooking and utilities throughout. A standout feature is the climate-controlled garage with mini split unit, perfect for use as a workshop, storage area, or year-round comfortable space. Step outside to the extended back patio, ideal for entertaining or quiet relaxation, surrounded by a fully fenced yard that provides both security and privacy. The stunning wooded lot creates a natural buffer from neighbors, giving you that secluded feeling while still being part of an established community. The open split floor plan ensures the master suite is separated from guest bedrooms, making it perfect for families or hosting guests. Located in the desirable Summerlyn community, you'll enjoy established neighborhood amenities while being just minutes from Carolina Forest shopping, dining, and top-rated schools. This rare combination of privacy, functionality, and prime location won't last long in today's market. A true retreat that feels like vacation living, every single day.

Last checked:
As a licensed real estate brokerage, Estately has access to the same database professional Realtors use: the Multiple Listing Service (or MLS). That means we can display all the properties listed by other member brokerages of the local Association of Realtors—unless the seller has requested that the listing not be published or marketed online.
The MLS is widely considered to be the most authoritative, up-to-date, accurate, and complete source of real estate for-sale in the USA.
Estately updates this data as quickly as possible and shares as much information with our users as allowed by local rules. Estately can also email you updates when new homes come on the market that match your search, change price, or go under contract.
Checking…
•
Last updated Jul 16, 2025
•
MLS# 2517448 —
The Building
-
Year Built:2016
-
Architectural Style:Ranch
-
Foundation Details:Crawlspace
-
Levels:One
-
Basement:CrawlSpace
-
Exterior Features:Fence,Patio,Storage
-
Patio And Porch Features:FrontPorch,Patio
-
Building Area Total:2184.0
Interior
-
Interior Features:SplitBedrooms,BreakfastBar,BedroomOnMainLevel,KitchenIsland,StainlessSteelAppliances,SolidSurfaceCounters
-
Furnished:Unfurnished
-
Flooring:LuxuryVinyl,LuxuryVinylPlank
Room Dimensions
-
Living Area:1748.0
-
Living Area Source:Plans
Financial & Terms
-
Listing Terms:Cash,Conventional,FHA,VaLoan
-
Lease Considered:false
Location
-
Directions:GPS 733 Old Castle Loop
-
Latitude:-0.00012875
The Property
-
Property Type:Residential
-
Property Subtype:Detached
-
Property Subtype Additional:Detached
-
Property Condition:Resale
-
Lot Features:OutsideCityLimits,Rectangular,RectangularLot
-
Lot Size Dimensions:61x139x61x136
-
Lot Size Acres:0.19
-
Lot Size Source:PublicRecords
-
Parcel Number:39705020021
-
Zoning:Res
Listing Agent
- Contact info:
- Agent phone:
- (843) 503-2247
- Office phone:
- (843) 222-2672
Beds
-
Bedrooms Total:3
Baths
-
Full Baths:2
The Listing
-
Possession:Closing,Negotiable
-
Virtual Tour URL Branded:https://youtube.com/shorts/L52MWrS4Ufk
-
Virtual Tour URL Unbranded:https://youtube.com/shorts/L52MWrS4Ufk
-
Home Warranty:false
Heating & Cooling
-
Heating:Central,Electric,Gas
-
Heating:true
-
Cooling:CentralAir
-
Cooling:true
Utilities
-
Utilities:CableAvailable,ElectricityAvailable,NaturalGasAvailable,Other,PhoneAvailable,SewerAvailable,UndergroundUtilities,WaterAvailable
-
Water Source:Public
Appliances
-
Appliances:Dishwasher,Disposal,Microwave,Range,Refrigerator
-
Laundry Features:WasherHookup
Schools
-
Elementary School:Ten Oaks Elementary School
-
Middle Or Junior School:Ten Oaks Middle
-
High School:Carolina Forest High School
The Community
-
Subdivision Name:Summerlyn
-
Community Features:Clubhouse,GolfCartsOk,RecreationArea,LongTermRentalAllowed,Pool
-
Association:true
-
Association Amenities:Clubhouse,OwnerAllowedGolfCart,OwnerAllowedMotorcycle,PetRestrictions
-
Association Fee Includes:CommonAreas,Trash
-
Association Fee Frequency:Monthly
-
Association Fee:85.0
-
Pool Features:Community,OutdoorPool
-
Pets Allowed:OwnerOnly,Yes
Parking
-
Parking Features:Attached,Garage,TwoCarGarage,GarageDoorOpener
-
Parking Total:4.0
-
Garage:true
-
Garage Spaces:2.0
-
Attached Garage:true
Monthly cost estimate

Asking price
$369,000
| Expense | Monthly cost |
|---|---|
|
Mortgage
This calculator is intended for planning and education purposes only. It relies on assumptions and information provided by you regarding your goals, expectations and financial situation, and should not be used as your sole source of information. The output of the tool is not a loan offer or solicitation, nor is it financial or legal advice. |
$1,975
|
| Taxes | N/A |
| Insurance | $101 |
| HOA fees | $85 |
| Utilities | $132 See report |
| Total | $2,293/mo.* |
| *This is an estimate |
Air Pollution Index
Provided by ClearlyEnergy
The air pollution index is calculated by county or urban area using the past three years data. The index ranks the county or urban area on a scale of 0 (best) - 100 (worst) across the United Sates.
Sale history
| Date | Event | Source | Price | % Change |
|---|---|---|---|---|
|
7/16/25
Jul 16, 2025
|
Listed / Active | CCAR | $369,000 |







































