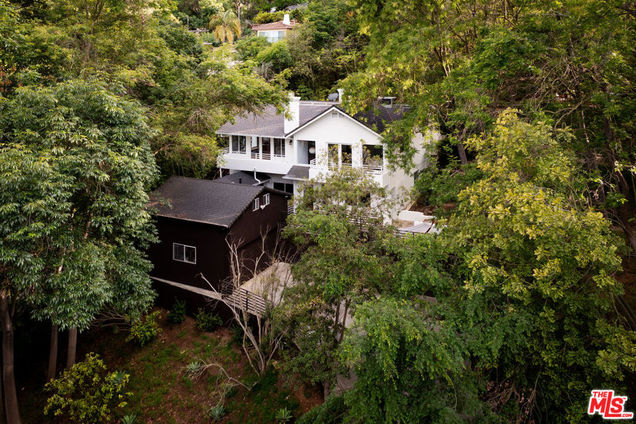7324 Woodrow Wilson Drive
Los Angeles, CA 90046
Map
- 3 beds
- 3 baths
- 2,419 sqft
- ~1/2 acre lot
- $909 per sqft
- 1975 build
- – on site
More homes
Once upon a time in the Hollywood Hills. Tucked behind privacy gates, under a canopy of mature trees, a secluded and romantic hideaway circa 1975 rests on Woodrow Wilson's "Celebrity Row". On an expansive half acre lot (21,726 sq ft), this property enjoys enchanting gardens, vistas, and multiple outdoor venues for daydreaming, entertaining, or resting under views of the iconic Hollywood Sign. Inside, there's room for everyone, too. Dramatic vaulted ceilings in the main living spaces, huge windows, tree tops and garden views from every single angle, and an incredible layout that flows inside and out again. Think wildflowers blooming like a Monet outside the kitchen and dining room windows. Think a chorus of birdsong floating in off the balconies. Think taking a call from your hammock. Think 3 large bedrooms and 3 stunning bathrooms, PLUS an additional room for guests, work, or play. A dedicated primary suite is a retreat, with double closets, double sinks and a large soaking tub surrounded by glass block windows. Plus there is an abundance of closet space throughout, including a two car garage and its lofted storage space, so you can bring all of your hobbies, passions, and "stuff". A most perfect jump-off-spot for a mover and a shaker. Just a 3 minute drive to beloved Valley View Elementary, 4 minutes to the 101 on ramp, and LA's easiest commute to all of the offices and studios off of Barham (Warner Brothers, Universal, etc). Just a stones throw to Outpost Estates, Nichols Canyon, Laurel Canyon, and Cahuenga Pass. Drop down to all the good stuff on Ventura in 5 minutes, or get to a lunch in the center of Hollywood in 10. You're HERE! In the middle of everything, but tucked away in your own quiet nest. In a neighborhood of multi-million dollar estates, keeping the company of Hollywood and architectural royalty, at a knockout price point. Come over! Come see!

Last checked:
As a licensed real estate brokerage, Estately has access to the same database professional Realtors use: the Multiple Listing Service (or MLS). That means we can display all the properties listed by other member brokerages of the local Association of Realtors—unless the seller has requested that the listing not be published or marketed online.
The MLS is widely considered to be the most authoritative, up-to-date, accurate, and complete source of real estate for-sale in the USA.
Estately updates this data as quickly as possible and shares as much information with our users as allowed by local rules. Estately can also email you updates when new homes come on the market that match your search, change price, or go under contract.
Checking…
•
Last updated Jul 14, 2025
•
MLS# 25531811 —
The Building
-
Year Built:1975
-
New Construction:No
-
Architectural Style:Modern
-
Stories Total:2
-
Common Walls:No Common Walls
Interior
-
Levels:Multi/Split
-
Flooring:Wood, Carpet, Stone
-
Room Type:Bonus Room, Walk-In Closet
-
Fireplace:Yes
-
Fireplace:Living Room, Gas
-
Laundry:Washer Included, Dryer Included, In Garage
-
Laundry:1
Room Dimensions
-
Living Area:2419.00
Location
-
Directions:West of the 101, North and East of Mulholland, South of Cahuenga
-
Latitude:34.12310900
-
Longitude:-118.35325700
The Property
-
Property Type:Residential
-
Subtype:Single Family Residence
-
Property Condition:Updated/Remodeled
-
Zoning:LARE15
-
Lot Size Area:21726.0000
-
Lot Size Dimensions:158x160
-
Lot Size Acres:0.4988
-
Lot Size SqFt:21726.00
-
View:1
-
View:Hills, Landmark, Trees/Woods
Listing Agent
- Contact info:
- No listing contact info available
Beds
-
Total Bedrooms:3
Baths
-
Total Baths:3
-
Full & Three Quarter Baths:3
-
Full Baths:3
The Listing
-
Special Listing Conditions:Standard
-
Parcel Number:2427017017
Heating & Cooling
-
Heating:1
-
Heating:Central
-
Cooling:Yes
-
Cooling:Central Air
Appliances
-
Appliances:Dishwasher, Refrigerator
-
Included:Yes
The Community
-
Association:No
-
Pool:None
-
Senior Community:No
-
Private Pool:No
-
Spa Features:None
-
Assessments:No
Parking
-
Parking:Yes
-
Parking:Driveway
-
Parking Spaces:2.00
-
Attached Garage:No
Walk Score®
Provided by WalkScore® Inc.
Walk Score is the most well-known measure of walkability for any address. It is based on the distance to a variety of nearby services and pedestrian friendliness. Walk Scores range from 0 (Car-Dependent) to 100 (Walker’s Paradise).
Bike Score®
Provided by WalkScore® Inc.
Bike Score evaluates a location's bikeability. It is calculated by measuring bike infrastructure, hills, destinations and road connectivity, and the number of bike commuters. Bike Scores range from 0 (Somewhat Bikeable) to 100 (Biker’s Paradise).
Transit Score®
Provided by WalkScore® Inc.
Transit Score measures a location's access to public transit. It is based on nearby transit routes frequency, type of route (bus, rail, etc.), and distance to the nearest stop on the route. Transit Scores range from 0 (Minimal Transit) to 100 (Rider’s Paradise).
Soundscore™
Provided by HowLoud
Soundscore is an overall score that accounts for traffic, airport activity, and local sources. A Soundscore rating is a number between 50 (very loud) and 100 (very quiet).
Air Pollution Index
Provided by ClearlyEnergy
The air pollution index is calculated by county or urban area using the past three years data. The index ranks the county or urban area on a scale of 0 (best) - 100 (worst) across the United Sates.
Sale history
| Date | Event | Source | Price | % Change |
|---|---|---|---|---|
|
7/11/25
Jul 11, 2025
|
Sold | CRMLS_CA | $2,200,000 | -4.1% |
|
7/2/25
Jul 2, 2025
|
Pending | CRMLS_CA | $2,295,000 | |
|
6/12/25
Jun 12, 2025
|
Sold Subject To Contingencies | CRMLS_CA | $2,295,000 |


























































