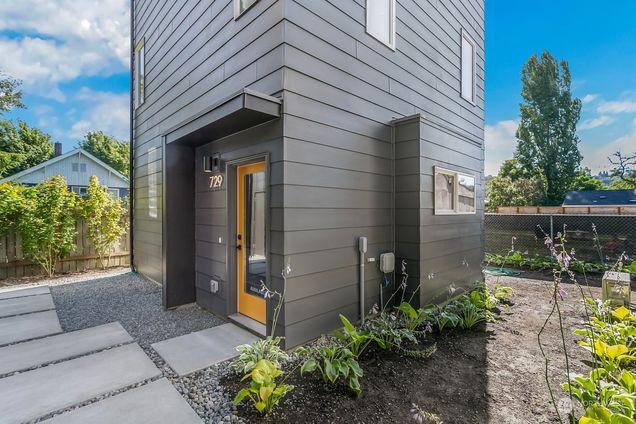729 S Southern Street
Seattle, WA 98108
- 2 beds
- 2 baths
- 1,241 sqft
- 1 sqft lot
- $452 per sqft
- 2023 build
More homes
Special 0% Down Financing available at this community! Welcome to Fortress & Fancy, Seattle's epitome of modern living. Nestled within South Park's tranquil confines, this visionary enclave, crafted by esteemed tightlife design-builders, showcases six residential small lot homes. Delight in the fusion of efficiency and grace, courtesy of thoughtfully positioned windows connecting private spaces with nature's splendor. The stand-alone 729 home boasts a fenced yard and a dedicated parking pad, offering a private retreat. At Fortress & Fancy, revel in an oasis of design, efficiency, and seamless connectivity - where each home stands as a masterpiece in the collection, a testament to artful living.

Last checked:
As a licensed real estate brokerage, Estately has access to the same database professional Realtors use: the Multiple Listing Service (or MLS). That means we can display all the properties listed by other member brokerages of the local Association of Realtors—unless the seller has requested that the listing not be published or marketed online.
The MLS is widely considered to be the most authoritative, up-to-date, accurate, and complete source of real estate for-sale in the USA.
Estately updates this data as quickly as possible and shares as much information with our users as allowed by local rules. Estately can also email you updates when new homes come on the market that match your search, change price, or go under contract.
Checking…
•
Last updated Jul 11, 2024
•
MLS# 2182414 —
The Building
-
Year Built:2023
-
New Construction:true
-
New Construction:Completed
-
Estimated Completion Date:2023-06-15
-
Building Name:Fortress & Fancy
-
Structure Type:Multi Family
-
Architectural Style:Modern
-
Roof:Flat
-
Entry Location:Lower
-
Exterior Features:Cement Planked, Wood Products
-
CoOp:false
-
Dwelling Type:Detached
-
Unit Floor Level:1
-
Units In Building Total:1
-
Unit Features:Balcony/Deck/Patio,Primary Bath,Walk-in Closet
-
Levels:Three Or More
-
Stories Total:3
-
Building Area Total:1241
-
Building Area Units:Square Feet
-
Calculated SqFt:1241
-
SqFt Source:Builder
-
Green Building Verification Type:Other
-
Environmental Certification:Other-See Remarks
Interior
-
Interior Features:Ceramic Tile, Wall to Wall Carpet, Balcony/Deck/Patio, Cooking-Electric, Dryer-Electric, Washer, Water Heater
-
Flooring:Ceramic Tile, Vinyl Plank, Carpet
-
Fireplace:false
Financial & Terms
-
Possession:Closing
-
Buyer Financing:Conventional
Location
-
Latitude:47.529689
-
Longitude:-122.323891
-
Directions:Exit 162 off I-5 S, Corson ave S (right), Left onto E Marginal Way S, Right onto 16th Ave S, over S Park Bridge, Right onto Dallas Ave S, Left onto S Southern, homes on left.
The Property
-
Property Type:Residential
-
Property Subtype:Condominium
-
Parcel Number:729TBD
-
Lot Features:Curbs, Dead End Street, Paved, Sidewalk
-
Lot Size Units:Square Feet
-
Lot Size SqFt:1
-
Lot Size Source:Condo Map
-
View:false
-
Waterfront:false
-
Irrigation Water Rights:false
Listing Agent
- Contact info:
- Agent phone:
- (206) 322-5700
- Office phone:
- (206) 322-5700
Taxes
-
Tax Year:2023
Beds
-
Bedrooms Total:2
-
Bedrooms Possible:2
-
Bedrooms Upper Level:1
-
Bedrooms Lower Level:1
Baths
-
Total Baths:2
-
Baths:1.75
-
Full Baths:1
-
Three Quarter Baths:1
-
Upper Level Three Quarter Baths:1
-
Lower Level Full Baths:1
-
# of Bathtubs:1
The Listing
-
Special Listing Conditions:None
Heating & Cooling
-
Cooling:true
-
Heating:true
-
Cooling:Ductless HP-Mini Split
-
Heating:Ductless HP-Mini Split, Wall Unit(s)
Utilities
-
Water Heater Location:Entry Level
-
Water Heater Type:Tank
Appliances
-
Appliances:Dishwasher, Refrigerator, Stove/Range
-
Appliance Hookups:Cooking-Electric,Dryer-Electric,Washer
-
Appliances Included:Dishwasher,Refrigerator,Stove/Range
-
Laundry Features:Electric Dryer Hookup, Washer Hookup
Schools
-
Elementary School:Concord
-
Middle Or Junior School:Denny Mid
-
High School:Sealth High
-
High School District:Seattle
The Community
-
Subdivision Name:South Park
-
Pets Allowed:Yes
-
# of Units In Community:6
-
Senior Community:false
-
Bus Line Nearby:true
-
Association Fee:6
-
Association Fee Frequency:Monthly
-
Association Fee Includes:See Remarks
-
Special Assessment:false
-
Association:true
Parking
-
Parking Total:1
-
Parking Features:Off Street
-
Carport:false
Listing courtesy of NWMLS / RE/MAX Metro Realty, Inc.. Bought with Skyline Properties, Inc..

Walk Score®
Provided by WalkScore® Inc.
Walk Score is the most well-known measure of walkability for any address. It is based on the distance to a variety of nearby services and pedestrian friendliness. Walk Scores range from 0 (Car-Dependent) to 100 (Walker’s Paradise).
Bike Score®
Provided by WalkScore® Inc.
Bike Score evaluates a location's bikeability. It is calculated by measuring bike infrastructure, hills, destinations and road connectivity, and the number of bike commuters. Bike Scores range from 0 (Somewhat Bikeable) to 100 (Biker’s Paradise).
Transit Score®
Provided by WalkScore® Inc.
Transit Score measures a location's access to public transit. It is based on nearby transit routes frequency, type of route (bus, rail, etc.), and distance to the nearest stop on the route. Transit Scores range from 0 (Minimal Transit) to 100 (Rider’s Paradise).
Soundscore™
Provided by HowLoud
Soundscore is an overall score that accounts for traffic, airport activity, and local sources. A Soundscore rating is a number between 50 (very loud) and 100 (very quiet).
Air Pollution Index
Provided by ClearlyEnergy
The air pollution index is calculated by county or urban area using the past three years data. The index ranks the county or urban area on a scale of 0 (best) - 100 (worst) across the United Sates.
Sale history
| Date | Event | Source | Price | % Change |
|---|---|---|---|---|
|
2/22/24
Feb 22, 2024
|
Sold | NWMLS | $561,000 | 2.0% |
|
1/21/24
Jan 21, 2024
|
Pending | NWMLS | $549,999 | |
|
11/28/23
Nov 28, 2023
|
Listed / Active | NWMLS | $549,999 |






























