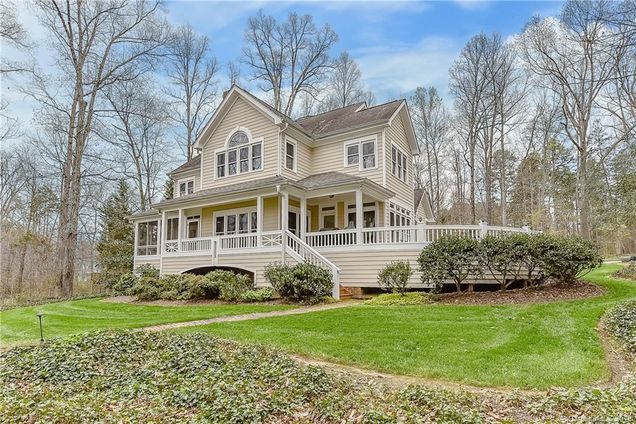729 Riverwalk Drive Unit 3
Salisbury, NC 28146
Map
- 3 beds
- 4 baths
- 3,276 sqft
- ~2 acre lot
- $170 per sqft
- 1991 build
- – on site
More homes
Magnificent Waterfront custom home situated in the Prestigious High Rock Lake community, Riverwalk Plantation sitting on 2 acres. A paradise covered Private Deck overlooking the 2nd largest lake in NC, High Rock Lake. The finest materials and finishes were selected throughout this uniquely designed home. The beautiful bright kitchen opens into a very large breakfast/dining area overlooking a serine private tree line & wrap around deck. Family room, Sunroom & Master all with stunning water views . The Lavish Master Suite is warmed by beautiful screened porch overlooking the lake & nature accompanied by oversized master bathroom with double walk-in closets. Upstairs features vaulted great room, 2 additional bedrooms, 2 full baths & bonus room. With 206' of water frontage come board your boat from your private dock/pier with direct main channel access. Come view true lake living at its best.

Last checked:
As a licensed real estate brokerage, Estately has access to the same database professional Realtors use: the Multiple Listing Service (or MLS). That means we can display all the properties listed by other member brokerages of the local Association of Realtors—unless the seller has requested that the listing not be published or marketed online.
The MLS is widely considered to be the most authoritative, up-to-date, accurate, and complete source of real estate for-sale in the USA.
Estately updates this data as quickly as possible and shares as much information with our users as allowed by local rules. Estately can also email you updates when new homes come on the market that match your search, change price, or go under contract.
Checking…
•
Last updated Aug 19, 2023
•
MLS# 3376826 —
The Building
-
Year Built:1991
-
Construction Status:Complete
-
New Construction:false
-
Construction Type:Site Built
-
Subtype:Single Family Residence
-
Construction Materials:Other
-
Unit Number:3
-
Architectural Style:Other
-
Roof:Shingle
-
Foundation Details:Crawl Space,Slab
-
Building Area Total:3276
-
SqFt Upper:1564
-
SqFt Additional:828
-
SqFt Unheated Main:576
-
SqFt Unheated Total:576
Interior
-
Features:Attic Other,Attic Stairs Pulldown,Attic Walk-in,Breakfast Bar,Built-Ins,Cable Available,Cathedral Ceiling(s),Garden Tub,Open Floorplan,Pantry,Walk-In Closet(s),Window Treatments
-
Flooring:Carpet,Tile,Wood
-
Foyer Level:Main
-
Living Area:3276
-
Kitchen Level:Main
-
Dining Area Level:Main
-
Breakfast Room Level:Main
-
Pantry Level:Main
-
Den Level:Main
-
Great Room Two Story Level:Upper
-
Bonus Room Level:Main
-
Bonus Room 2 Level:Upper
-
Recreation Room Level:Upper
-
Sunroom Level:Main
-
Computer Niche Level:Main
-
Laundry Level:Main
-
Fireplace:true
-
Fireplace Features:Family Room,Wood Burning Stove
-
Room Type:Bathroom 1,Bathroom 2,Bonus Room,Breakfast Room,Computer Niche,Den,Dining Area,Foyer,Kitchen,Laundry,Master Bedroom,Pantry,Sunroom,Bathroom 3,Bathroom 4,Recreation Room,Bedroom 1,Bedroom 2
Location
-
Directions:Bringle Ferry Road, Left on Clark Road, Left on Riverwalk and home is on the Right.
-
Latitude:35.644139
-
Longitude:-80.314409
The Property
-
Type:Residential
-
Lot Features:Cul-De-Sac,Waterfront,Water View,Lake Access,Private,Wooded,Views,Winter View,Year Round View
-
Lot Size Dimensions:206x494x165x489
-
Lot Size Area:2.03
-
Zoning Description:R4
-
Exterior Features:Other
-
Road Surface Type:Concrete
-
Publically Maintained Road:1
Listing Agent
- Contact info:
- Office phone:
- (704) 636-7373
Taxes
-
Parcel Number:646097
Beds
-
Bedrooms Total:3
-
Beds Total:1
-
Beds Total:2
-
Master Bedroom Level:Main
-
Bedroom 1 Level:Upper
-
Bedroom 2 Level:Upper
Baths
-
Baths:4
-
Full Baths:3
-
Half Baths:1
-
Full Baths:1
-
Full Baths:2
-
Half Baths:1
-
Bathroom 1 Level:Main
-
Bathroom 2 Level:Main
-
Bathroom 3 Level:Upper
-
Bathroom 4 Level:Upper
The Listing
-
Special Listing Conditions:None
Heating & Cooling
-
Heating:Central,Heat Pump,Heat Pump
Utilities
-
Sewer:Septic Tank
-
Water Source:Well
-
Water Heater:Electric
Appliances
-
Appliances:Cable Prewire,Ceiling Fan(s),Dishwasher,Electric Dryer Hookup,Electric Range,Plumbed For Ice Maker,Microwave,Security System,Self Cleaning Oven
-
Laundry Features:Main Level
Schools
-
Elementary School:Morgan
-
Middle School:C.c. Erwin
-
High School:East Rowan
The Community
-
Subdivision Name:Riverwalk Plantation
-
Community Features:Lake,Other
-
Association Fee:$132
-
Association Fee Paid:Annually
-
Proposed Special Assessment:No
-
HOA Subject To:Required
-
Water Body Name:High Rock Lake
Parking
-
Parking Features:Attached Garage,Driveway,Garage - 2 Car
Air Pollution Index
Provided by ClearlyEnergy
The air pollution index is calculated by county or urban area using the past three years data. The index ranks the county or urban area on a scale of 0 (best) - 100 (worst) across the United Sates.
Max Internet Speed
Provided by BroadbandNow®
View a full reportThis is the maximum advertised internet speed available for this home. Under 10 Mbps is in the slower range, and anything above 30 Mbps is considered fast. For heavier internet users, some plans allow for more than 100 Mbps.
Sale history
| Date | Event | Source | Price | % Change |
|---|---|---|---|---|
|
5/30/18
May 30, 2018
|
Sold | CMLS | $560,000 | -4.9% |
|
5/3/18
May 3, 2018
|
Pending | CMLS | ||
|
4/4/18
Apr 4, 2018
|
TRIAD | $589,000 |



