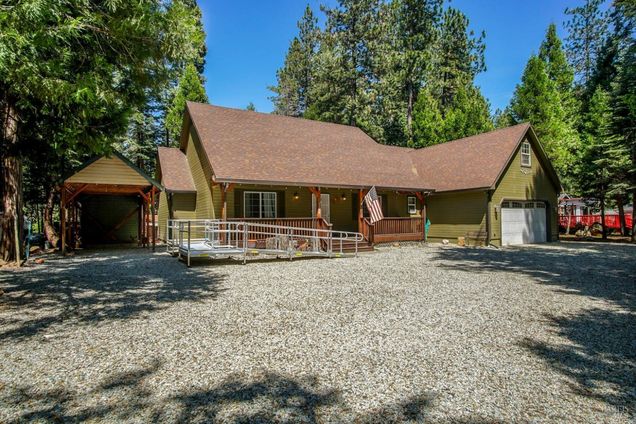7289 Clarabelle Lane
Shingletown, CA 96088
Map
- 3 beds
- 2 baths
- 2,114 sqft
- ~1/2 acre lot
- $170 per sqft
- 2007 build
- – on site
Charming Ranch-Style Home in Shasta Forest Village 7289 Clarabelle Lane, Shingletown, CA Nestled in Shasta Forest Village, this well-maintained 3-bedroom, 2-bath home offers 2,114sqft of cozy living on a peaceful 0.46-acre lot. Built in 2007, it combines ranch-style comfort with Craftsman charm, making it perfect for a full-time home or vacation retreat. The spacious interior includes a formal dining room, casual dining nook & a cozy wood stove in the living room. A versatile loft offers the perfect space for an office, studio, or guest room. The kitchen features rich wood cabinetry & earth-toned tile countertops with a matching backsplash add rustic elegance. The arched pass-through window to the living room creates an open, connected feel perfect for entertaining or staying connected with guests/family. Outside, enjoy mountain views from the covered front porch or back deck, surrounded by wildlife. The property includes an attached 2-car garage, RV parking, multiple outbuildings & a metal accessibility ramp for added convenience. Minutes from Mount Lassen, Hat Creek fishing & endless outdoor recreation. Close to local shops, medical services & the post office. This home blends comfort, charm & natural beauty - offering the perfect escape in the heart of Shasta County!

Last checked:
As a licensed real estate brokerage, Estately has access to the same database professional Realtors use: the Multiple Listing Service (or MLS). That means we can display all the properties listed by other member brokerages of the local Association of Realtors—unless the seller has requested that the listing not be published or marketed online.
The MLS is widely considered to be the most authoritative, up-to-date, accurate, and complete source of real estate for-sale in the USA.
Estately updates this data as quickly as possible and shares as much information with our users as allowed by local rules. Estately can also email you updates when new homes come on the market that match your search, change price, or go under contract.
Checking…
•
Last updated Jul 18, 2025
•
MLS# 325053915 —
The Building
-
Year Built:2007
-
Year Built Source:Assessor Auto-Fill
-
Architecture:Ranch
-
Construct/Condition:Wood Siding
-
Levels:1
-
Levels:One
-
Roof:Composition
-
Foundation:Raised
-
Window Features:Dual Pane Partial, Window Coverings
-
Patio And Porch Features:Back Porch, Covered Deck, Front Porch
-
Accessibility Features:Accessible Approach with Ramp, Accessible Doors, Grab Bars, Parking, Wheelchair Access
-
Security Features:Carbon Mon Detector, Double Strapped Water Heater, Smoke Detector
-
SqFt:2,114 Sqft
-
SqFt Source:Assessor Auto-Fill
Interior
-
# of Rooms:10
-
Main Level:Bedroom(s), Dining Room, Full Bath(s), Garage, Kitchen, Living Room, Primary Bedroom
-
Room Type:Dining Room, Kitchen, Laundry, Living Room, Loft, Primary Bathroom, Primary Bedroom, Office, Possible Guest, Storage
-
Living Room:View
-
Kitchen Features:Breakfast Area, Stone Counter
-
Dining Room Features:Formal Area
-
Flooring:Carpet, Laminate, Linoleum, Other
-
Laundry Features:Hookups Only
-
Fireplace Features:Brick, Family Room, Living Room, Wood Burning
-
# of Fireplaces:1
Financial & Terms
-
Sale Conditions:Offer As Is
Location
-
Directions:Please use GPS.
-
Cross Street:Thumper Dr
-
Area:Shasta County
The Property
-
Property Type:Residential
-
Property Type:Single Family Residence
-
Lot Description:Landscape Back, Low Maintenance, Shape Regular
-
20038Lot SqFt:
-
Lot Size Measurement:Acres
-
Lot Size Source:Assessor Auto-Fill
-
View:Forest
-
0.4600Acres:
-
Attach/Detach Home:Ranchette/Country
-
Fence:Partial
-
Driveway:Gravel
Listing Agent
- Contact info:
- No listing contact info available
Taxes
-
Assessors Parcel Number:094220020000
Beds
-
Total Bedrooms:3
Baths
-
2Total Baths:
-
2Full Baths:
-
Bath Features:Tub w/Shower Over, Window
-
Master Bath Features:Double Sinks, Jetted Tub, Shower Stall(s), Window
Heating & Cooling
-
Heating:Central, Fireplace(s), Wood Stove
-
Cooling:Ceiling Fan(s), Central
-
Electric:220 Volts
Utilities
-
Description:Electric, Internet Available, Natural Gas Connected, Public
-
Water Source:Water District
-
Sewer:Septic System
-
Energy Efficient:Exposure/Shade, Insulation, Thermostat, Windows
Appliances
-
Appliances:Compactor, Dishwasher, Disposal, Free Standing Gas Oven, Free Standing Refrigerator, Microwave
The Community
-
Subdivision:Shasta Forest Village
-
Senior Age Requirement::No
-
Pool Description:No
-
HOA Fee Amount:$No
-
Association:Northern Solano
Parking
-
Garage Spaces:2.00
-
Carport Spaces:1.00
-
Total Parking Spaces:10.00
-
Parking Features:Attached, Covered, Garage Door Opener, Guest Parking Available, RV Possible
-
Off Street Spaces:7.00
Extra Units
-
Other Structures:Outbuilding, Shed(s), Storage
Monthly cost estimate

Asking price
$360,000
| Expense | Monthly cost |
|---|---|
|
Mortgage
This calculator is intended for planning and education purposes only. It relies on assumptions and information provided by you regarding your goals, expectations and financial situation, and should not be used as your sole source of information. The output of the tool is not a loan offer or solicitation, nor is it financial or legal advice. |
$1,927
|
| Taxes | N/A |
| Insurance | $99 |
| Utilities | $311 See report |
| Total | $2,337/mo.* |
| *This is an estimate |
Air Pollution Index
Provided by ClearlyEnergy
The air pollution index is calculated by county or urban area using the past three years data. The index ranks the county or urban area on a scale of 0 (best) - 100 (worst) across the United Sates.
Sale history
| Date | Event | Source | Price | % Change |
|---|---|---|---|---|
|
7/18/25
Jul 18, 2025
|
Listed / Active | BAREIS | $360,000 |





























