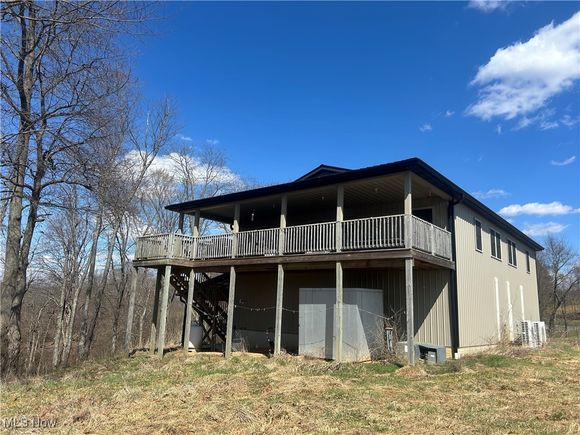7255 Mitchell Lane
Adamsville, OH 43802
Map
- 2 beds
- 2 baths
- – sqft
- 10 sqft lot
- 2019 build
- – on site
f you're looking for a home or cabin that combines peaceful seclusion with serious hunting potential, this one checks every box. Tucked away in a beautiful area just outside Adamsville, this property offers the kind of setting that’s hard to come by ...quiet, scenic, and full of wildlife. The home itself features an all-wood interior that brings warmth and character, along with a full basement that includes an additional bathroom and access to a two-car garage. Whether you're looking to entertain or unwind, the spacious back deck offers the perfect spot to relax and take in the natural surroundings. A year-round spring on the property hints at pond potential, and the mix of cover, water, and habitat make this a true hotspot for whitetail and other game. The area is known for producing quality bucks, and this tract sets up great for hunting right out your back door. Whether you're looking for a weekend escape, a hunting basecamp, or a full-time country home, this one delivers.

Last checked:
As a licensed real estate brokerage, Estately has access to the same database professional Realtors use: the Multiple Listing Service (or MLS). That means we can display all the properties listed by other member brokerages of the local Association of Realtors—unless the seller has requested that the listing not be published or marketed online.
The MLS is widely considered to be the most authoritative, up-to-date, accurate, and complete source of real estate for-sale in the USA.
Estately updates this data as quickly as possible and shares as much information with our users as allowed by local rules. Estately can also email you updates when new homes come on the market that match your search, change price, or go under contract.
Checking…
•
Last updated Jul 14, 2025
•
MLS# 5108839 —
The Building
-
Year Built:2019
-
Year Built Source:Assessor
-
Construction Materials:MetalSiding
-
Architectural Style:Conventional
-
Roof:Metal
-
Levels:Two
-
Stories:2
-
Stories Total:2
-
Basement:ExteriorEntry,StorageSpace,WalkOutAccess
-
Basement:true
Interior
-
Rooms Total:4
-
Fireplace:false
Room Dimensions
-
Living Area Units:SquareFeet
Financial & Terms
-
Possession:Other
Location
-
Directions:From Zanesville, OH: Take US-40 E/National Rd out of town Merge onto OH-146 E toward Adamsville Continue on OH-146 E for about 13 miles Turn left onto Adamsville Rd/OH-93 N In approximately 1.5 miles, turn right onto Mitchell Lane Follow Mitchell Lane to the end – 7255 Mitchell Lane will be on your left
-
Longitude:-81.8497002
-
Latitude:40.0535719
The Property
-
Property Type:Residential
-
Property Subtype:SingleFamilyResidence
-
Property Subtype Additional:SingleFamilyResidence
-
Parcel Number:56-50-01-56-000
-
Lot Size Acres:10.02
-
Lot Size Area:10.02
-
Lot Size Units:Acres
-
Lot Size Source:Assessor
-
Waterfront:false
-
Land Lease:false
Listing Agent
- Contact info:
- Agent phone:
- (740) 334-3628
- Office phone:
- (216) 406-3757
Taxes
-
Tax Year:2024
-
Tax Legal Description:LOT 3BRUNER-HOUSTON SUB10.02A
-
Tax Annual Amount:$2,328
Beds
-
Bedrooms Total:2
-
Main Level Bedrooms:2
Baths
-
Total Baths:2
-
Full Baths:1
-
Half Baths:1
-
Main Level Baths:1
The Listing
-
Home Warranty:false
-
Special Listing Conditions:Standard
-
Virtual Tour URL Unbranded 3:https://www.propertypanorama.com/7255-Mitchell-Lane-Adamsville-OH-43802/unbranded
Heating & Cooling
-
Heating:Other
-
Cooling:CentralAir
-
Cooling:true
Utilities
-
Sewer:SepticTank
-
Water Source:Well
Appliances
-
Laundry Features:WasherHookup,ElectricDryerHookup
Schools
-
Elementary School District:Tri-Valley LSD - 6004
-
Middle School District:Tri-Valley LSD - 6004
-
High School District:Tri-Valley LSD - 6004
The Community
-
Subdivision Name:Bruner Houston
-
Association:false
-
Pool Private:false
Parking
-
Parking Features:OnSite
-
Garage Spaces:2.0
-
Garage:true
-
Attached Garage:false
-
Carport:false
Monthly cost estimate

Asking price
$549,900
| Expense | Monthly cost |
|---|---|
|
Mortgage
This calculator is intended for planning and education purposes only. It relies on assumptions and information provided by you regarding your goals, expectations and financial situation, and should not be used as your sole source of information. The output of the tool is not a loan offer or solicitation, nor is it financial or legal advice. |
$2,944
|
| Taxes | $194 |
| Insurance | $151 |
| Utilities | N/A |
| Total | $3,289/mo.* |
| *This is an estimate |
Walk Score®
Provided by WalkScore® Inc.
Walk Score is the most well-known measure of walkability for any address. It is based on the distance to a variety of nearby services and pedestrian friendliness. Walk Scores range from 0 (Car-Dependent) to 100 (Walker’s Paradise).
Max Internet Speed
Provided by BroadbandNow®
This is the maximum advertised internet speed available for this home. Under 10 Mbps is in the slower range, and anything above 30 Mbps is considered fast. For heavier internet users, some plans allow for more than 100 Mbps.
Sale history
| Date | Event | Source | Price | % Change |
|---|---|---|---|---|
|
6/20/25
Jun 20, 2025
|
Listed / Active | MLS_NOW | $549,900 |














































