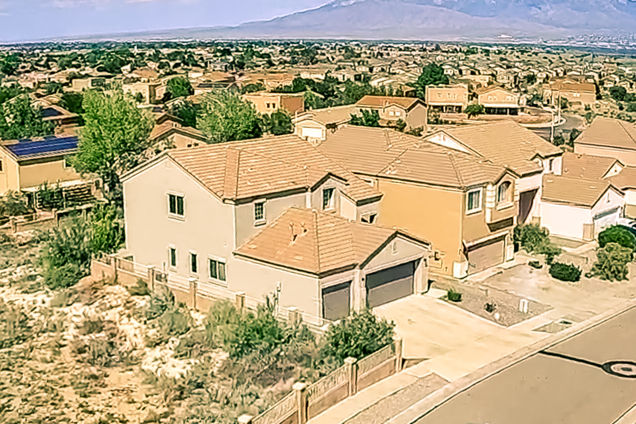7235 Senecu Court NW
Albuquerque, NM 87114
Map
- 4 beds
- 3 baths
- 2,423 sqft
- 4,356 sqft lot
- $163 per sqft
- 2005 build
- – on site
3.5% VA Assumable Loan. Spacious two-story home with four bedrooms, three-car garage, and refrigerated air conditioning. Located next to designated open space with no neighbors to the west and no immediate neighbors behind the home. North-facing backyard features lawn, concrete paver patio extension, fire pit, and panoramic mountain views. A walking trail runs directly behind the property. Roof has been recently serviced; stucco refresh in 2021. Interior includes new carpet, 9-foot ceilings on the main floor, ceiling fans throughout, and custom interior paint. Kitchen features a island with breakfast bar, granite countertops, stainless steel appliances including a gas range less than two years old, recessed stainless steel sink, brushed nickel faucet, custom backsplash,

Last checked:
As a licensed real estate brokerage, Estately has access to the same database professional Realtors use: the Multiple Listing Service (or MLS). That means we can display all the properties listed by other member brokerages of the local Association of Realtors—unless the seller has requested that the listing not be published or marketed online.
The MLS is widely considered to be the most authoritative, up-to-date, accurate, and complete source of real estate for-sale in the USA.
Estately updates this data as quickly as possible and shares as much information with our users as allowed by local rules. Estately can also email you updates when new homes come on the market that match your search, change price, or go under contract.
Checking…
•
Last updated Jul 17, 2025
•
MLS# 1088038 —
The Building
-
Year Built:2005
-
Builder Name:Longford
-
New Construction:false
-
Construction Materials:Frame,Stucco,SyntheticStucco
-
Stories:2
-
Levels:Two
-
Direction Faces:South
-
Roof:Pitched,Tile
-
Basement:false
-
Window Features:DoublePaneWindows,InsulatedWindows,Vinyl
-
Exterior Features:Balcony,PrivateYard
-
Patio And Porch Features:Balcony,Covered,Patio
-
Accessibility Features:None
-
Building Area Total:2423.0
-
Building Area Source:Plans
Interior
-
Interior Features:CeilingFans,SeparateFormalDiningRoom,DualSinks,GardenTubRomanTub,HighCeilings,KitchenIsland,MultipleLivingAreas,Pantry,SeparateShower,WalkInClosets
-
Flooring:Carpet,Laminate,Tile
-
Fireplace:false
-
Laundry Features:GasDryerHookup,WasherHookup,DryerHookup,ElectricDryerHookup
Room Dimensions
-
Living Area:2423.0
-
Living Area Source:Plans
Location
-
Directions:From Paseo del Norte, turn south on Rainbow, right on Tree Line, right on Kuana, left on Teypana, right on Nueva Sevilla, curves around to become Senecu, house on left.
-
Latitude:35.186795
-
Longitude:-106.738637
The Property
-
Parcel Number:100906420745221332
-
Property Type:Residential
-
Property Subtype:Detached
-
Property Attached:false
-
Property Subtype Additional:Detached
-
Property Condition:Resale
-
Zoning Description:R-1D*
-
Lot Features:Lawn,Landscaped,PlannedUnitDevelopment,Xeriscape
-
Lot Size Acres:0.1
-
Lot Dimensions Source:PublicRecords
-
Lot Size SqFt:4356.0
-
Lot Size Source:PublicRecords
-
Fencing:Wall
-
Road Frontage Type:CityStreet
-
Road Surface Type:Paved
-
Land Lease:false
Listing Agent
- Contact info:
- Agent phone:
- (505) 991-3125
- Office phone:
- (505) 821-7666
Taxes
-
Tax Annual Amount:3455.08
Beds
-
Bedrooms Total:4
Baths
-
Total Baths:3
-
Full Baths:2
-
Three Quarter Baths:1
Heating & Cooling
-
Heating:Central,ForcedAir,NaturalGas
-
Heating:true
-
Cooling:Refrigerated
-
Cooling:true
Utilities
-
Utilities:ElectricityConnected,NaturalGasConnected,SewerConnected,WaterConnected
-
Sewer:PublicSewer
-
Water Source:Public
-
Green Energy Generation:None
-
Green Water Conservation:WaterSmartLandscaping
Appliances
-
Appliances:Dryer,Dishwasher,FreeStandingGasRange,Disposal,Microwave,Refrigerator,Washer
Schools
-
Elementary School:Tierra Antigua
-
Middle Or Junior School:Tony Hillerman
-
High School:Volcano Vista
The Community
-
Pool Private:false
-
Association:true
-
Association Fee:70.0
-
Association Fee Includes:CommonAreas
-
Association Fee Frequency:Quarterly
Parking
-
Garage:true
-
Garage Spaces:3.0
-
Attached Garage:true
-
Parking Features:Attached,Garage,GarageDoorOpener
Monthly cost estimate

Asking price
$397,000
| Expense | Monthly cost |
|---|---|
|
Mortgage
This calculator is intended for planning and education purposes only. It relies on assumptions and information provided by you regarding your goals, expectations and financial situation, and should not be used as your sole source of information. The output of the tool is not a loan offer or solicitation, nor is it financial or legal advice. |
$2,125
|
| Taxes | $287 |
| Insurance | $109 |
| HOA fees | $23 |
| Utilities | $141 See report |
| Total | $2,685/mo.* |
| *This is an estimate |
Soundscore™
Provided by HowLoud
Soundscore is an overall score that accounts for traffic, airport activity, and local sources. A Soundscore rating is a number between 50 (very loud) and 100 (very quiet).
Air Pollution Index
Provided by ClearlyEnergy
The air pollution index is calculated by county or urban area using the past three years data. The index ranks the county or urban area on a scale of 0 (best) - 100 (worst) across the United Sates.
Sale history
| Date | Event | Source | Price | % Change |
|---|---|---|---|---|
|
7/17/25
Jul 17, 2025
|
Listed / Active | SWMLS | $397,000 |











































