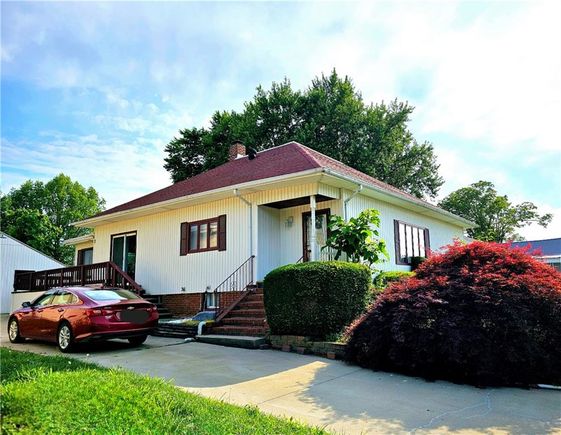723 W Broadway Street
Higginsville, MO 64037
Map
- 3 beds
- 2 baths
- 1,768 sqft
- 11,246 sqft lot
- $110 per sqft
- 1930 build
- – on site
More homes
Prepare to be amazed by this surprisingly spacious 3-bedroom, 2-bathroom home that offers a wealth of desirable features. Step inside and you'll discover a large living room that provides an expansive and comfortable gathering space for family and friends. Enjoy cooking in the open kitchen with an island that provides additional counter space and built-in storage, making meal preparation a breeze. Adjacent to the kitchen, there's a charming breakfast room where you can start your day with a cup of coffee while enjoying the view backyard. Speaking of the backyard, you'll be delighted to find a deck that extends your living space outdoors. It offers a perfect spot for dining, hosting barbecues, or simply unwinding in the fresh air. And, of course, the highlight of the backyard is the tranquil goldfish pond, providing a soothing ambiance and a delightful focal point for relaxation and contemplation. But that's not all – this home also boasts a sunroom that allows you to bask in the beauty of the outdoors while enjoying the comfort of being indoors. It serves as a versatile space that can be used as a relaxation area, home office, or even a cozy reading nook. As you explore further, you'll discover a partially finished basement that holds a pleasant surprise – a sauna! Retreat to this cozy sanctuary after a long day and enjoy the benefits. The basement also offers additional space that can be transformed into a family room, game room, or even an extra bedroom, providing flexibility for your needs. The property has a oversided detached one car garage, which also offers ample workshop space for your projects, hobbies, and an additonal lawn shed for storage. In addition to the wonderful features mentioned, this remarkable home also includes a tankless water heater and a well-maintained HVAC system. Don't miss your opportunity to view this home, schedule a showing today!!

Last checked:
As a licensed real estate brokerage, Estately has access to the same database professional Realtors use: the Multiple Listing Service (or MLS). That means we can display all the properties listed by other member brokerages of the local Association of Realtors—unless the seller has requested that the listing not be published or marketed online.
The MLS is widely considered to be the most authoritative, up-to-date, accurate, and complete source of real estate for-sale in the USA.
Estately updates this data as quickly as possible and shares as much information with our users as allowed by local rules. Estately can also email you updates when new homes come on the market that match your search, change price, or go under contract.
Checking…
•
Last updated Apr 19, 2025
•
MLS# 2440227 —
The Building
-
Year Built:1930
-
Age Description:76-100 Years
-
Architectural Style:Traditional
-
Construction Materials:Vinyl Siding
-
Roof:Composition
-
Basement:Concrete, Crawl Space, Finished
-
Basement:true
-
Patio And Porch Features:Deck
-
Security Features:Smoke Detector(s)
-
Green Energy Efficient:Tankless Hot Water
-
Above Grade Finished Area:1768
Interior
-
Interior Features:Cedar Closet, Ceiling Fan(s), Central Vacuum, Custom Cabinets, Kitchen Island, Painted Cabinets, Pantry, Sauna
-
Rooms Total:9
-
Flooring:Carpet, Luxury Vinyl Plank, Vinyl
-
Fireplace:false
-
Dining Area Features:Breakfast Area,Formal
-
Floor Plan Features:Ranch
-
Laundry Features:In Basement
-
Other Room Features:Breakfast Room,Enclosed Porch,Entry,Fam Rm Main Level,Main Floor BR,Main Floor Master,Sauna,Sun Room
Room Dimensions
-
Living Area:1768
Financial & Terms
-
Listing Terms:Cash, Conventional, FHA, USDA Loan, VA Loan
-
Ownership:Private
Location
-
Directions:Take Highway 13 to Higginsville, turn on to Fairground Avenue (Business 13), South onto Cypress Street, turn East onto Broadway Street, House will be on the right.
The Property
-
Property Type:Residential
-
Property Subtype:Single Family Residence
-
Parcel Number:16-1.0-01-3-003-050.000
-
Lot Features:City Limits
-
Lot Size SqFt:11246
-
Lot Size Area:11246
-
Lot Size Units:Square Feet
-
Road Responsibility:Public Maintenance
-
Road Surface Type:Paved
-
Fencing:Partial
-
Other Structures:Garage(s), Shed(s)
-
In Flood Plain:No
Listing Agent
- Contact info:
- Agent phone:
- (660) 322-0067
- Office phone:
- (660) 584-5557
Taxes
-
Tax Total Amount:741
Beds
-
Bedrooms Total:3
Baths
-
Full Baths:2
-
Total Baths:2.00
Heating & Cooling
-
Cooling:Electric
-
Cooling:true
-
Heating:Forced Air
Utilities
-
Sewer:Public/City
-
Water Source:Public
-
Telecom:Cable - Available,High Speed Internet - Available
Appliances
-
Appliances:Cooktop, Dishwasher, Exhaust Hood, Microwave, Refrigerator, Built-In Oven
Schools
-
High School District:Lafayette Co CI
The Community
-
Subdivision Name:Other
-
Association:false
-
Association Fee Frequency:None
-
Maintenance Provided:1
-
Maintenance Description:Street
Parking
-
Garage:true
-
Garage Spaces:1
-
Parking Features:Detached, Garage Faces Front, Off Street
Air Pollution Index
Provided by ClearlyEnergy
The air pollution index is calculated by county or urban area using the past three years data. The index ranks the county or urban area on a scale of 0 (best) - 100 (worst) across the United Sates.
Sale history
| Date | Event | Source | Price | % Change |
|---|---|---|---|---|
|
9/6/23
Sep 6, 2023
|
Sold | HMLS | $196,000 | |
|
6/28/23
Jun 28, 2023
|
Pending | HMLS | $196,000 | |
|
6/18/23
Jun 18, 2023
|
Sold Subject To Contingencies | HMLS | $196,000 |






































