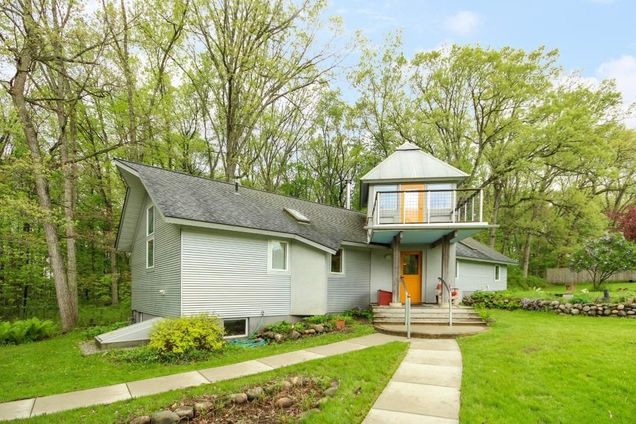7227 Wheeler Dr
Whitmore Lake, MI 48189
Map
- 2 beds
- 2 baths
- 2,152 sqft
- ~5 acre lot
- $287 per sqft
- 1994 build
- – on site
More homes
The artist/designer and furniture maker owners chose the 5 acre wooded site to inspire their creativity and love of nature. Architect designed and custom built, the home is the quintessential artists retreat, or a retreat for anyone who loves natural light, nature, and an interior design that will grab you and not let go. Large open/combined living, dining and kitchen with white oak flooring, high cathedral ceiling, center of area wood burning stove, and opens to large cedar deck. Master bedroom and bathroom include custom built-in drawers, built in vanity, shower with skylight and large walk-in closet, with door walls opening to the cedar deck. Second bath has a soaking tub, skylight, and custom vanity. Library/study could be 3rd bedroom. First floor laundry. Many custom wood creations including ash from property made into ship's ladder that goes to tower room with 360 degree panoramic views and it's own deck. Property also includes a 24' x 24' artists studio and 24' x 32 wood shop, both insulated and heated (gas furnaces) Chic and extremely low maintenance galvalume metal exterior siding on home and shop. 2 1/2 car garage, attached to wood shop. Full basement. Private road annual maintenance costs average approximately $150, Primary Bath, Rec Room: Space

Last checked:
As a licensed real estate brokerage, Estately has access to the same database professional Realtors use: the Multiple Listing Service (or MLS). That means we can display all the properties listed by other member brokerages of the local Association of Realtors—unless the seller has requested that the listing not be published or marketed online.
The MLS is widely considered to be the most authoritative, up-to-date, accurate, and complete source of real estate for-sale in the USA.
Estately updates this data as quickly as possible and shares as much information with our users as allowed by local rules. Estately can also email you updates when new homes come on the market that match your search, change price, or go under contract.
Checking…
•
Last updated Apr 17, 2025
•
MLS# 50263 —
The Building
-
Year Built:1994
-
New Construction:false
-
Construction Materials:Other
-
Building Features:None
-
Building Area Total:2152.0
-
Architectural Style:Contemporary
-
Foundation Details:None
-
Stories:1
-
Basement:No
-
Basement:Full
-
Basement:Yes
-
Common Walls:None
-
Window Features:Skylight(s), Window Treatments
-
Patio And Porch Features:Deck
-
Direction Faces:None
Interior
-
Interior Features:Garage Door Opener
-
Flooring:Ceramic Tile, Tile, Wood
-
Fireplace:true
-
Fireplace Features:Wood Burning, Other
-
Fireplace -Wood Burning:true
Room Dimensions
-
Living Area:2152.0
-
Basement SqFt:1992.0
Financial & Terms
-
Listing Terms:Cash, Conventional
Location
-
Directions:Webster Church Road, north of N Territorial to right on Wheeler Dr.
-
Latitude:None
-
Longitude:None
The Property
-
Property Type:Residential
-
Property Subtype:Single Family Residence
-
Property Attached:No
-
Current Use:None
-
Parcel Number:C0314300021
-
Zoning:None
-
Zoning Description:AG
-
Lot Size SqFt:217800.0
-
Lot Size Acres:5.0
-
Lot Size Area:5.0
-
Lot Size Units:Acres
-
Topography:None
-
View:None
-
View:No
-
Inclusions:None
-
Possible Use:None
-
Frontage Type:None
-
Road Surface Type:Unimproved
-
Road Frontage Type:Private Road
Listing Agent
- Contact info:
- Agent phone:
- (734) 383-2874
- Office phone:
- (734) 662-1092
Taxes
-
Tax Year:2019
-
Tax Year:2019.0
-
Tax Legal Description:Part of SW 1/4 Sec, T1S, R5E
-
Tax Annual Amount:5726.0
-
Annual Property Taxes:5726.0
-
Tax Assessed Value:158832
-
Taxable Value:158832.0
Beds
-
Bedrooms Total:2
-
Main Bedrooms:2
-
Main Level Bedrooms:2
Baths
-
Total Baths:2
-
Total Baths:2.0
-
Partial Baths:None
-
Full Baths:2
-
Full Baths:2
-
Three Quarter Baths:None
-
Quarter Baths:None
The Listing
Heating & Cooling
-
Cooling:Central Air
-
Cooling:true
-
Heating:true
-
Heating:Forced Air
-
Heat Type -Forced Air:true
-
Heat Source -Natural Gas:true
Utilities
-
Utilities:Natural Gas Connected, Cable Connected
-
Natural Gas:true
-
Dishwasher:true
-
Central Air:true
-
Sewer:Septic Tank
-
Sewer/Septic System:true
-
Water Source:Well
-
Well:true
Appliances
-
Appliances:Dishwasher, Dryer, Microwave, Oven, Range, Refrigerator, Washer, Water Softener Owned
-
Refrigerator:true
-
Oven:true
-
Range:true
-
Microwave:true
-
Washer:true
-
Dryer:true
-
Laundry Features:Main Level
Schools
-
Elementary School District:None
-
Middle Or Junior School District:None
-
High School District:Dexter
The Community
-
Association:false%
-
Pool Private:No
-
Senior Community:No
Parking
-
Parking Total:None
-
Parking Features:Detached
-
Garage:true
-
Attached Garage:false
-
Carport Spaces:None
Walk Score®
Provided by WalkScore® Inc.
Walk Score is the most well-known measure of walkability for any address. It is based on the distance to a variety of nearby services and pedestrian friendliness. Walk Scores range from 0 (Car-Dependent) to 100 (Walker’s Paradise).
Bike Score®
Provided by WalkScore® Inc.
Bike Score evaluates a location's bikeability. It is calculated by measuring bike infrastructure, hills, destinations and road connectivity, and the number of bike commuters. Bike Scores range from 0 (Somewhat Bikeable) to 100 (Biker’s Paradise).
Air Pollution Index
Provided by ClearlyEnergy
The air pollution index is calculated by county or urban area using the past three years data. The index ranks the county or urban area on a scale of 0 (best) - 100 (worst) across the United Sates.

























































































