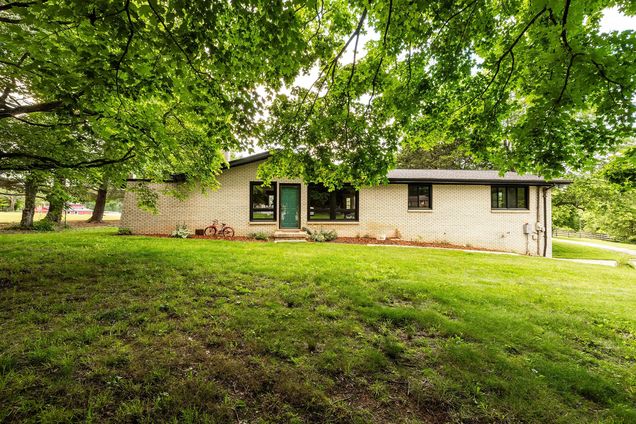7209 Cumberland Dr
Fairview, TN 37062
Map
- 3 beds
- 2 baths
- 1,508 sqft
- 4 sqft lot
- $431 per sqft
- 1969 build
- – on site
More homes
Welcome to Lolly Bee Bayou, your own mini farm oasis in Fairview. This mid-century ranch has all of the original charm with modern system updates. Step into 1969, in the best way. The open living and dining area feature hardwood floors, a wood-burning fireplace, knotty pine paneling, and a picture window for great natural light. The kitchen has been lovingly restored with time period appropriate newly tiled floors, backsplash, freshly painted cabinets with new hardware, new butcher block countertops, and new appliances. The primary bath update keeps things funky yet functional! Throughout the home, you will find fun lighting and new windows. Off of the kitchen and overlooking the dreamy back three acres, enjoy your summer evenings on the brand new deck. Looking to venture into a mini homestead? Tend your garden, raise your backyard chickens (chicken coops stays!), and bring your goats, donkeys, and horses! The fenced area features a garden nook and newly constructed barn fully equipped with electric and water. The back part of the land, once overgrown, has been tenderly cared for to open up pathways to walk among the pines and camp under the stars. The seller has done an overhaul of the main systems of the home, including HVAC, roof, and plumbing, all updated in the last four years. This truly magical slice of Middle Tennessee has been a special home and refuge and the seller is thrilled to share it with the next homeowner.

Last checked:
As a licensed real estate brokerage, Estately has access to the same database professional Realtors use: the Multiple Listing Service (or MLS). That means we can display all the properties listed by other member brokerages of the local Association of Realtors—unless the seller has requested that the listing not be published or marketed online.
The MLS is widely considered to be the most authoritative, up-to-date, accurate, and complete source of real estate for-sale in the USA.
Estately updates this data as quickly as possible and shares as much information with our users as allowed by local rules. Estately can also email you updates when new homes come on the market that match your search, change price, or go under contract.
Checking…
•
Last updated Jul 10, 2025
•
MLS# 2898578 —
The Building
-
Year Built:1969
-
Year Built Details:EXIST
-
New Construction:false
-
Construction Materials:Brick
-
Architectural Style:Ranch
-
Roof:Shingle
-
Stories:1
-
Levels:One
-
Basement:Unfinished
-
Patio And Porch Features:Deck
-
Security Features:Smoke Detector(s)
-
Building Area Units:Square Feet
-
Building Area Total:1508
-
Building Area Source:Assessor
-
Above Grade Finished Area:1508
-
Above Grade Finished Area Units:Square Feet
-
Above Grade Finished Area Source:Assessor
-
Below Grade Finished Area Source:Assessor
-
Below Grade Finished Area Units:Square Feet
Interior
-
Interior Features:Ceiling Fan(s), Primary Bedroom Main Floor, High Speed Internet
-
Flooring:Wood, Tile
-
Fireplace:true
-
Fireplaces Total:1
-
Fireplace Features:Living Room
-
Laundry Features:Electric Dryer Hookup, Washer Hookup
Room Dimensions
-
Living Area:1508
-
Living Area Units:Square Feet
-
Living Area Source:Assessor
Location
-
Directions:From I-40 take exit 182 toward TN-96 E, From TN-96 take the ramp to Bowie Nature Pk, merge onto TN-100 W / Fairview Blvd W, turn left onto Cumberland Dr
-
Latitude:35.95460972
-
Longitude:-87.13612503
The Property
-
Parcel Number:094046 10301 00001046
-
Property Type:Residential
-
Property Subtype:Single Family Residence
-
Lot Features:Level
-
Lot Size Acres:4.04
-
Lot Size Area:4.04
-
Lot Size Units:Acres
-
Lot Size Source:Assessor
-
View:false
-
Fencing:Back Yard
-
Property Attached:false
Listing Agent
- Contact info:
- Agent phone:
- (615) 398-0832
- Office phone:
- (615) 369-3278
Taxes
-
Tax Annual Amount:2069
Beds
-
Bedrooms Total:3
-
Main Level Bedrooms:3
Baths
-
Total Baths:2
-
Full Baths:2
The Listing
-
Special Listing Conditions:Standard
Heating & Cooling
-
Heating:Central
-
Heating:true
-
Cooling:Central Air
-
Cooling:true
Utilities
-
Utilities:Water Available
-
Sewer:Public Sewer
-
Water Source:Public
Appliances
-
Appliances:Electric Oven, Range, Dryer, Refrigerator, Washer
Schools
-
Elementary School:Fairview Elementary
-
Middle Or Junior School:Fairview Middle School
-
High School:Fairview High School
The Community
-
Subdivision Name:Sweeney & Howell
-
Senior Community:false
-
Waterfront:false
-
Pool Private:false
-
Association:false
Parking
-
Parking Total:6
-
Parking Features:Attached, Driveway
-
Garage:true
-
Attached Garage:true
-
Garage Spaces:2
-
Covered Spaces:2
-
Carport:false
-
Open Parking Spaces:4
Walk Score®
Provided by WalkScore® Inc.
Walk Score is the most well-known measure of walkability for any address. It is based on the distance to a variety of nearby services and pedestrian friendliness. Walk Scores range from 0 (Car-Dependent) to 100 (Walker’s Paradise).
Bike Score®
Provided by WalkScore® Inc.
Bike Score evaluates a location's bikeability. It is calculated by measuring bike infrastructure, hills, destinations and road connectivity, and the number of bike commuters. Bike Scores range from 0 (Somewhat Bikeable) to 100 (Biker’s Paradise).
Air Pollution Index
Provided by ClearlyEnergy
The air pollution index is calculated by county or urban area using the past three years data. The index ranks the county or urban area on a scale of 0 (best) - 100 (worst) across the United Sates.
Sale history
| Date | Event | Source | Price | % Change |
|---|---|---|---|---|
|
7/10/25
Jul 10, 2025
|
Sold | REALTRACS | $650,000 | |
|
6/12/25
Jun 12, 2025
|
Sold Subject To Contingencies | REALTRACS | $650,000 | |
|
6/1/25
Jun 1, 2025
|
Listed / Active | REALTRACS | $650,000 |









































































