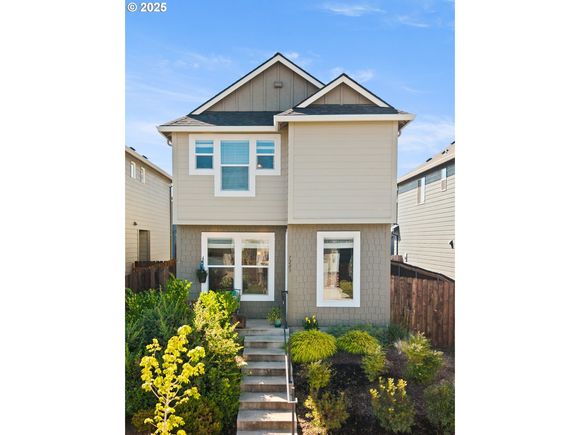7203 S 11th St
Ridgefield, WA 98642
Map
- 3 beds
- 3 baths
- 1,397 sqft
- 2,613 sqft lot
- $304 per sqft
- 2021 build
- – on site
Contemporary, Chic & Move-In Ready! This stylish home offers a fresh, modern aesthetic and thoughtful features throughout. The main floor showcases beautiful, easy-care Luxury Vinyl Plank flooring, recessed lighting, and sleek pendant lights. A light color palette combined with abundant windows allowing natural light to pour in, create a warm, inviting atmosphere. The kitchen features crisp white cabinetry, granite countertops, a center island with an eating bar, and stainless-steel appliances. Outdoors, enjoy a low-maintenance landscaped front yard and two fully fenced side yards - one with a patio, ideal for relaxing or entertaining. Community amenities include walking trails and an athletic/basketball court. A 2-car attached garage adds convenience, and you'll love the quick access to I-5. Welcome Home!

Last checked:
As a licensed real estate brokerage, Estately has access to the same database professional Realtors use: the Multiple Listing Service (or MLS). That means we can display all the properties listed by other member brokerages of the local Association of Realtors—unless the seller has requested that the listing not be published or marketed online.
The MLS is widely considered to be the most authoritative, up-to-date, accurate, and complete source of real estate for-sale in the USA.
Estately updates this data as quickly as possible and shares as much information with our users as allowed by local rules. Estately can also email you updates when new homes come on the market that match your search, change price, or go under contract.
Checking…
•
Last updated Jul 18, 2025
•
MLS# 269015741 —
The Building
-
Year Built:2021
-
New Construction:false
-
Architectural Style:Stories2, Craftsman
-
Roof:Composition
-
Stories:2
-
Basement:CrawlSpace
-
Exterior Description:CementSiding
-
Exterior Features:Fenced, Porch, Sprinkler, Yard
-
Security Features:Sidewalk
-
Accessibility:true
-
Accessibility Features:GarageonMain, Parking
-
Building Area Description:GIS
-
Building Area Total:1397.0
-
Building Area Calculated:1397
Interior
-
Interior Features:Granite, Laundry, LuxuryVinylPlank, WalltoWallCarpet
Room Dimensions
-
Main Level Area Total:460
-
Upper Level Area Total:937
Financial & Terms
-
Bank Owned:false
-
Land Lease:false
-
Short Sale:false
-
Home Warranty:false
Location
-
Directions:Use navigation
-
Latitude:45.806579
-
Longitude:-122.674767
The Property
-
Parcel Number:986049680
-
Property Type:Residential
-
Property Subtype:SingleFamilyResidence
-
Property Condition:Resale
-
Lot Features:Level
-
Lot Size Range:SqFt0Kto2999
-
Lot Size Acres:0.06
-
Lot Size SqFt:2613.0
-
View:false
-
Property Attached:false
-
Road Surface Type:Paved
Listing Agent
- Contact info:
- Agent phone:
- (360) 980-1163
- Office phone:
- (503) 205-0614
Taxes
-
Tax Year:2025
-
Tax Legal Description:PIONEER EAST LOT 202 312016 FOR ASSESSOR USE ONLY PIONEER EAST LO
-
Tax Annual Amount:3158.51
Beds
-
Bedrooms Total:3
Baths
-
Total Baths:3
-
Full Baths:2
-
Partial Baths:1
-
Total Baths:2.1
-
Total Baths Main Level:0.1
-
Total Baths Upper Level:2.0
-
Full Baths Upper Level:2
-
Partial Baths Main Level:1
The Listing
-
Virtual Tour URL Unbranded:https://www.viewshoot.com/tour/MLS/7203South11thStreet_Ridgefield_WA_98642_639_423874.html
Heating & Cooling
-
Heating:ForcedAir
-
Heating:true
-
Cooling:false
Utilities
-
Sewer:PublicSewer
-
Hot Water Description:Gas,Tankless
-
Water Source:PublicWater
-
Fuel Description:Electricity, Gas
Appliances
-
Appliances:Dishwasher, FreeStandingRange, Granite, Island, Microwave, Pantry, StainlessSteelAppliance
Schools
-
Elementary School:South Ridge
-
Middle Or Junior School:View Ridge
-
High School:Ridgefield
The Community
-
Senior Community:false
-
Association Amenities:AthleticCourt, BasketballCourt, Commons, Management
-
Association Fee:39.0
-
Association Fee Frequency:Monthly
Parking
-
Attached Garage:true
-
Garage Type:Attached
-
Garage Spaces:2.0
-
Parking Total:2.0
-
Parking Features:Driveway
Monthly cost estimate

Asking price
$426,000
| Expense | Monthly cost |
|---|---|
|
Mortgage
This calculator is intended for planning and education purposes only. It relies on assumptions and information provided by you regarding your goals, expectations and financial situation, and should not be used as your sole source of information. The output of the tool is not a loan offer or solicitation, nor is it financial or legal advice. |
$2,281
|
| Taxes | $263 |
| Insurance | $117 |
| HOA fees | $39 |
| Utilities | $102 See report |
| Total | $2,802/mo.* |
| *This is an estimate |
Air Pollution Index
Provided by ClearlyEnergy
The air pollution index is calculated by county or urban area using the past three years data. The index ranks the county or urban area on a scale of 0 (best) - 100 (worst) across the United Sates.
Max Internet Speed
Provided by BroadbandNow®
This is the maximum advertised internet speed available for this home. Under 10 Mbps is in the slower range, and anything above 30 Mbps is considered fast. For heavier internet users, some plans allow for more than 100 Mbps.
Sale history
| Date | Event | Source | Price | % Change |
|---|---|---|---|---|
|
7/18/25
Jul 18, 2025
|
Listed / Active | RMLS | $426,000 |









































