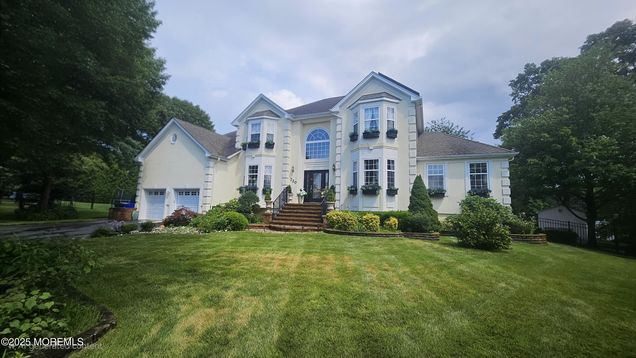720 Maidenstone Drive
Brick, NJ 08724
Map
- 4 beds
- 5 baths
- 5,000 sqft
- ~1/2 acre lot
- $299 per sqft
- 2008 build
- – on site
Discover elegant multi-generational living in the prestigious Hamptons at Herbertsville. This 4/5-bedroom, 3 full & 2 half bath home offers nearly 5,000 sq ft of finished space, including a private walk-out basement apartment. New custom built-ins and huge walk-in closet in master bedroom. Enjoy incredibly low utility bills thanks to geothermal heating/cooling, solar panels, an irrigation well, and upgraded electric panel. Whole-house generator powers the top two floors for added peace of mind. Spacious, 1/2-acre fenced yard features a 3-tier stone patio, built-in grill, fire pit, and a separate area for the apartment. Exterior of home has maintenance free gutter guards. Ideally located near the Manasquan Reservoir and GSP. A perfect blend of luxury, function, and efficiency-must see!!

Last checked:
As a licensed real estate brokerage, Estately has access to the same database professional Realtors use: the Multiple Listing Service (or MLS). That means we can display all the properties listed by other member brokerages of the local Association of Realtors—unless the seller has requested that the listing not be published or marketed online.
The MLS is widely considered to be the most authoritative, up-to-date, accurate, and complete source of real estate for-sale in the USA.
Estately updates this data as quickly as possible and shares as much information with our users as allowed by local rules. Estately can also email you updates when new homes come on the market that match your search, change price, or go under contract.
Checking…
•
Last updated Jul 18, 2025
•
MLS# 22521474 —
The Building
-
Year Built:2008
-
New Construction:false
-
Construction Materials:Stucco
-
Building Area Total:5000.0
-
Architectural Style:Custom, Mother/Daughter, Colonial
-
Roof:Timberline
-
Basement:true
-
Basement:Ceilings - High, Finished, Full, Heated, Other, Walk-Out Access
-
Solar Panels:true
-
Door Features:French Doors, Sliding Doors
-
Exterior Features:Outdoor Grill, Balcony, Rec Area, Storage, Other, Lighting
-
Window Features:Bay/Bow Window, Insulated Windows
-
Security Features:Security System
-
Building Features:None
-
Patio And Porch Features:Patio
Interior
-
Interior Features:Exercise Room, Attic, Attic - Pull Down Stairs, Bonus Room, Ceilings - 9Ft+ 1st Flr, Ceilings - 9Ft+ 2nd Flr, Center Hall, Conservatory, Dec Molding, In-Law Floorplan, Wet Bar, Eat-in Kitchen, Recessed Lighting
-
Rooms Total:20
-
Stories:3
-
Billiard Room:true
-
Flooring:Ceramic Tile, Tile, Wood, See Remarks, Other
-
Fireplace:true
-
Fireplaces Total:1
Room Dimensions
-
Living Area:5000.0
Location
-
Directions:Sally Ike Rd to Maidenstone Dr
The Property
-
Property Type:Residential
-
Property Subtype:Single Family Residence
-
Other Structures:Shed
-
Lot Features:Oversized, Cul-De-Sac, Dead End Street, Fenced Area, Irregular Lot
-
Parcel Number:07-01421-08-00004-08
-
Zoning Description:Residential, Single Family, Neighborhood
-
Topography:Level
-
Lot Size Acres:0.52
-
Lot Size Area:0.52
-
Lot Size SqFt:22651.2
-
Waterfront:false
-
Inclusions:Outdoor Lighting, Washer, Wall Oven, Blinds/Shades, Ceiling Fan(s), Dishwasher, Dryer, Electric Cooking, Double Oven, Light Fixtures, Microwave, Security System, Stove, Refrigerator, Generator
-
Exclusions:Piano room, entry way and dining room Chandeliers (Will replace with original) Eagle statue outside
-
Fencing:Fence
Listing Agent
- Contact info:
- Agent phone:
- (732) 920-9559
Taxes
-
Tax Year:2024
-
Tax Annual Amount:15591.0
-
Tax Assessed Value:596200
Beds
-
Bedrooms Total:4
Baths
-
Total Baths:4.0
-
Total Baths:5
-
Full Baths:3
-
Half Baths:2
Heating & Cooling
-
Heating:Solar, Geothermal
-
Heating:true
-
Cooling:true
-
Cooling:Central Air, Other, 3+ Zoned AC
Utilities
-
Sewer:Public Sewer
-
Water Source:Public, Well
-
Green Energy Generation:Solar Panels, Solar: Purchase Power Agreement
Schools
-
Elementary School:Herbertsville
-
Middle Or Junior School:Veterans Memorial
-
High School:Brick Memorial
The Community
-
Subdivision Name:Hamptons@Herbertsville
-
Association:false
Parking
-
Parking Features:Paved, Double Wide Drive, Driveway, Off Street, On Street
-
Garage:true
-
Garage Spaces:2.0
-
Attached Garage:true
Monthly cost estimate

Asking price
$1,499,999
| Expense | Monthly cost |
|---|---|
|
Mortgage
This calculator is intended for planning and education purposes only. It relies on assumptions and information provided by you regarding your goals, expectations and financial situation, and should not be used as your sole source of information. The output of the tool is not a loan offer or solicitation, nor is it financial or legal advice. |
$8,032
|
| Taxes | $1,299 |
| Insurance | $412 |
| Utilities | $200 See report |
| Total | $9,943/mo.* |
| *This is an estimate |
Soundscore™
Provided by HowLoud
Soundscore is an overall score that accounts for traffic, airport activity, and local sources. A Soundscore rating is a number between 50 (very loud) and 100 (very quiet).
Air Pollution Index
Provided by ClearlyEnergy
The air pollution index is calculated by county or urban area using the past three years data. The index ranks the county or urban area on a scale of 0 (best) - 100 (worst) across the United Sates.
Sale history
| Date | Event | Source | Price | % Change |
|---|---|---|---|---|
|
7/18/25
Jul 18, 2025
|
Listed / Active | MOMLS | $1,499,999 |




























































