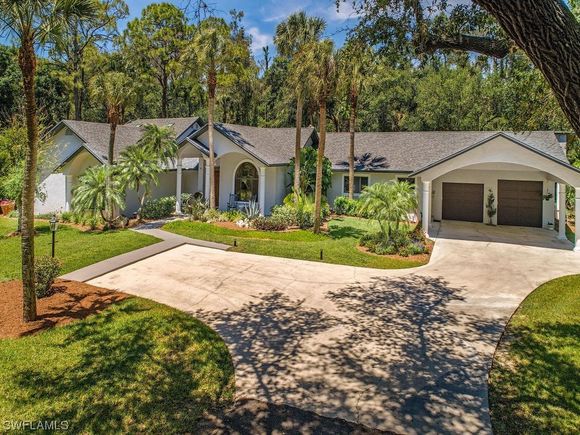7190 Hendry Creek Drive
Fort Myers, FL 33908
Map
- 4 beds
- 3 baths
- 4,189 sqft
- ~3 acre lot
- $185 per sqft
- 1983 build
- – on site
More homes
H.14512 - This spectacular estate home is set against nearly 3 lush acres, surrounded by stately oaks, palms, pines, fruit and citrus trees. A private paved driveway leads to this hidden gem in South Fort Myers in a secluded country setting, minutes from everything. Each of the spacious four bedrooms features walk-in closets and remodeled bathrooms. The Master Suite showcases a sanctuary sitting area with vaulted ceiling, contemporary ensuite bathroom, 2 walk-in closets, jacuzzi and walk-in shower with views of the courtyard. The private balcony off the 2nd floor guest bedroom overlooks the park-like lawn. The newly designed formal dining area opens to the Great Rooms cathedral ceiling with coral stone fireplace focal point and sliding pocket doors opening to the oversized screened lanai, creating the perfect setting for entertaining or relaxing. The remodeled chefs kitchen has an adjacent fully equipped butlers kitchen and laundry room. Watch movies and have game nights in the spacious theater/game room. Whole house sound and security camera system. Home office and multiple storage areas, 2 zone AC, oversized garage and extended roof area offers covered parking for 4 cars.

Last checked:
As a licensed real estate brokerage, Estately has access to the same database professional Realtors use: the Multiple Listing Service (or MLS). That means we can display all the properties listed by other member brokerages of the local Association of Realtors—unless the seller has requested that the listing not be published or marketed online.
The MLS is widely considered to be the most authoritative, up-to-date, accurate, and complete source of real estate for-sale in the USA.
Estately updates this data as quickly as possible and shares as much information with our users as allowed by local rules. Estately can also email you updates when new homes come on the market that match your search, change price, or go under contract.
Checking…
•
Last updated Apr 13, 2025
•
MLS# 219030227 —
The Building
-
Year Built:1983
-
Construction Materials:Stucco,WoodFrame
-
Building Area Total:6200.0
-
Building Area Source:Appraiser
-
Architectural Style:TwoStory
-
Roof:Shingle
-
Exterior Features:Deck,FruitTrees,SprinklerIrrigation,RoomForPool
-
Door Features:FrenchDoors
-
Window Features:Sliding,Shutters,WindowCoverings
-
Patio And Porch Features:Balcony,Deck,Lanai,Porch,Screened
-
Security Features:SecuritySystem,SmokeDetectors
-
Stories:2
-
Stories Total:2
-
Levels:Two
-
Direction Faces:South
Interior
-
Interior Features:Attic,BuiltInFeatures,Bathtub,TrayCeilings,ClosetCabinetry,CathedralCeilings,SeparateFormalDiningRoom,DualSinks,EntranceFoyer,FrenchDoorsAtriumDoors,Fireplace,HighSpeedInternet,JettedTub,CustomMirrors,MainLevelPrimary,Pantry,PullDownAtticStairs,SeparateShower,CableTv,VaultedCeilings,WalkInClosets
-
Furnished:Unfurnished
-
Flooring:Carpet,Tile,Vinyl
-
Fireplace:true
-
Laundry Features:WasherHookup,DryerHookup,Inside,LaundryTub
Room Dimensions
-
Living Area:4189.0
-
Living Area Source:Appraiser
Financial & Terms
-
Possession:CloseOfEscrow
Location
-
Directions:Take US 41 to Hendry Creek Drive, take first driveway on the right. House is not visible from the street.
-
Latitude:26.517233
-
Longitude:-81.874001
The Property
-
Property Type:Residential
-
Property Subtype:SingleFamilyResidence
-
Property Subtype Additional:SingleFamilyResidence
-
Property Condition:Resale
-
View:Landscaped,TreesWoods
-
Lot Features:OversizedLot,SprinklersAutomatic
-
Lot Size Acres:2.7
-
Lot Size Area:2.7
-
Lot Size Units:Acres
-
Lot Size Source:Appraiser
-
Lot Dimensions Source:Appraiser
-
Zoning Description:AG-2
-
Parcel Number:36-45-24-05-00021.0010
-
Other Equipment:SatelliteDish
-
Waterfront:false
-
Waterfront Features:None
-
Road Frontage Type:PrivateRoad
-
Road Responsibility:PrivateMaintainedRoad
Listing Agent
- Contact info:
- Agent phone:
- (239) 989-5949
- Office phone:
- (239) 498-9200
Taxes
-
Tax Year:2018
-
Tax Lot:21
-
Tax Legal Description:TAMIAMI TERRACE PB 21 PG 46 LOT 21
-
Tax Annual Amount:4082.0
Beds
-
Total Bedrooms:4
Baths
-
Total Baths:3
-
Full Baths:3
The Listing
Heating & Cooling
-
Heating:Central,Electric
-
Heating:true
-
Cooling:CentralAir,Electric
-
Cooling:true
Utilities
-
Utilities:CableAvailable
-
Sewer:SepticTank
-
Water Source:Public
Appliances
-
Appliances:Freezer,Microwave,Refrigerator,SelfCleaningOven
The Community
-
Subdivision Name:HENDRY CREEK
-
Community Features:NonGated
-
Association:false
-
Association Fee Includes:None
-
Association Amenities:None
-
Spa:false
-
Pool Private:false
-
Pets Allowed:Yes
Parking
-
Garage:true
-
Garage Spaces:2.0
-
Attached Garage:true
-
Carport:true
-
Carport Spaces:2.0
-
Covered Spaces:4.0
-
Parking Features:Attached,Driveway,Garage,Paved,AttachedCarport,GarageDoorOpener
Walk Score®
Provided by WalkScore® Inc.
Walk Score is the most well-known measure of walkability for any address. It is based on the distance to a variety of nearby services and pedestrian friendliness. Walk Scores range from 0 (Car-Dependent) to 100 (Walker’s Paradise).
Bike Score®
Provided by WalkScore® Inc.
Bike Score evaluates a location's bikeability. It is calculated by measuring bike infrastructure, hills, destinations and road connectivity, and the number of bike commuters. Bike Scores range from 0 (Somewhat Bikeable) to 100 (Biker’s Paradise).
Soundscore™
Provided by HowLoud
Soundscore is an overall score that accounts for traffic, airport activity, and local sources. A Soundscore rating is a number between 50 (very loud) and 100 (very quiet).
Air Pollution Index
Provided by ClearlyEnergy
The air pollution index is calculated by county or urban area using the past three years data. The index ranks the county or urban area on a scale of 0 (best) - 100 (worst) across the United Sates.





























