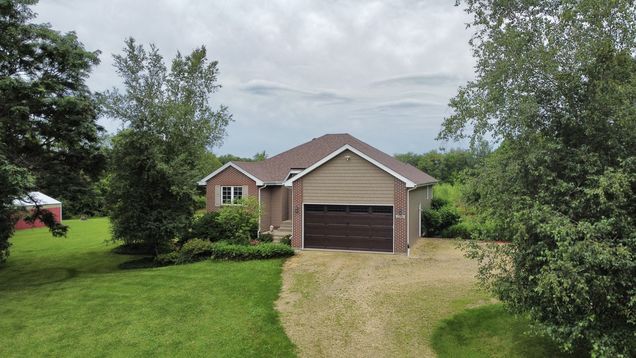7188 Edwardsville Road
Rockford, IL 61102
- 4 beds
- 3 baths
- 1,451 sqft
- ~8 acre lot
- $306 per sqft
- 1996 build
- – on site
More homes
Escape to peaceful country living in this beautiful one-owner 4- bedroom, 3-bath ranch home set on 8 picturesque acres. A winding creek with a natural spring & mature trees creates a serene backdrop for this inviting property. Upon entering the tiled foyer, you are greeted with a bright & airy floor plan showcasing a slice of nature through the oversized windows/sliding door in the living room with white-washed hardwood flooring & a vaulted ceiling. Large eat-in kitchen with white cabinetry, granite countertops, breakfast bar, SS appliances, tile backsplash, a walk-in pantry & sliders out to the 27' x 16' deck with new top boards. 2 bedrooms on the main floor + a bonus room with French doors that could be an office, formal dining or 3rd bedroom. Primary bedroom with vaulted ceiling, walk-in closet private bathroom with Jacuzzi tub, separate shower, vanity with Quartz top & skylight to let in lots of natural light. The fully exposed lower level with 9' ft ceiling boasts 2 bedrooms, a game area with wet bar, full bath with Quartz top & a family room with a stacked stone gas fireplace with patio doors that lead out to a brick paver patio, perfect for entertaining or relaxing. 2.5 car garage with insulated finished drywall, epoxy flooring and even an 8' ft garage door to fit your oversized vehicles. Outside you have a 30' x 45' outbuilding with electricity providing ample space for storage, hobbies, or a workshop. Roof on house & building, siding, gutters, insulated garage door new in 2021, furnace with April Aire 2020, AC 2021, 50-gallon water heater 2016, water softener 2020. Portion of the property has AG zoning for your animals, low county taxes, Winnebago school district within minutes to the highway for easy access to local amenities.


Last checked:
As a licensed real estate brokerage, Estately has access to the same database professional Realtors use: the Multiple Listing Service (or MLS). That means we can display all the properties listed by other member brokerages of the local Association of Realtors—unless the seller has requested that the listing not be published or marketed online.
The MLS is widely considered to be the most authoritative, up-to-date, accurate, and complete source of real estate for-sale in the USA.
Estately updates this data as quickly as possible and shares as much information with our users as allowed by local rules. Estately can also email you updates when new homes come on the market that match your search, change price, or go under contract.
Checking…
•
Last updated Apr 28, 2025
•
MLS# 12307824 —
The Building
-
Year Built:1996
-
Rebuilt:No
-
New Construction:false
-
Construction Materials:Vinyl Siding
-
Architectural Style:Ranch
-
Roof:Asphalt
-
Basement:Finished, Walk-Out Access
-
Exterior Features:Fire Pit
-
Patio And Porch Features:Deck, Patio
-
Disability Access:No
-
Other Equipment:Water-Softener Owned
-
Total SqFt:1451
-
Total SqFt:2451
-
Below Grade Finished Area:1000
-
Main SqFt:1451
-
Basement SqFt:1000
-
Living Area Source:Estimated
-
Window Features:Skylight(s)
Interior
-
Room Type:Office, Game Room
-
Rooms Total:9
-
Interior Features:Cathedral Ceiling(s), Wet Bar, 1st Floor Bedroom, 1st Floor Full Bath, Walk-In Closet(s), Granite Counters
-
Fireplaces Total:1
-
Fireplace Features:Gas Log
-
Fireplace Location:Living Room
-
Laundry Features:Main Level, Multiple Locations
Room Dimensions
-
Living Area:1451
Location
-
Directions:Please reach out to Agent.
-
Location:30203
-
Location:30203
The Property
-
Parcel Number:1425100022
-
Property Type:Residential
-
Location:A
-
Lot Size Dimensions:550X972.46X397.91X500
-
Lot Size Acres:8
-
Possible Use:Horses
-
Rural:Y
-
Waterfront:false
-
Waterfront Features:Creek
Listing Agent
- Contact info:
- Agent phone:
- (815) 315-1111
- Office phone:
- (815) 315-1111
Taxes
-
Tax Year:2023
-
Tax Annual Amount:5992
Beds
-
Bedrooms Total:4
-
Bedrooms Possible:4
Baths
-
Baths:3
-
Full Baths:3
The Listing
-
Short Sale:Not Applicable
-
Special Listing Conditions:None
Heating & Cooling
-
Heating:Natural Gas
-
Cooling:Central Air
Utilities
-
Sewer:Septic Tank
-
Electric:Circuit Breakers
-
Water Source:Well
Appliances
-
Appliances:Range, Microwave, Dishwasher, Refrigerator, Washer, Dryer, Water Softener
Schools
-
Elementary School:Dorothy Simon Elementary School
-
Elementary School District:323
-
Middle Or Junior School District:323
-
High School:Winnebago High School
-
High School District:323
The Community
-
Association Fee Includes:None
-
Association Fee Frequency:Not Applicable
-
Master Assoc Fee Frequency:Not Required
Parking
-
Parking Total:8.5
-
Parking Features:Gravel, Garage Door Opener, Garage Owned, Attached, Driveway, Owned, Garage
-
Garage Spaces:2.5
Extra Units
-
Other Structures:Outbuilding
Walk Score®
Provided by WalkScore® Inc.
Walk Score is the most well-known measure of walkability for any address. It is based on the distance to a variety of nearby services and pedestrian friendliness. Walk Scores range from 0 (Car-Dependent) to 100 (Walker’s Paradise).
Bike Score®
Provided by WalkScore® Inc.
Bike Score evaluates a location's bikeability. It is calculated by measuring bike infrastructure, hills, destinations and road connectivity, and the number of bike commuters. Bike Scores range from 0 (Somewhat Bikeable) to 100 (Biker’s Paradise).
Air Pollution Index
Provided by ClearlyEnergy
The air pollution index is calculated by county or urban area using the past three years data. The index ranks the county or urban area on a scale of 0 (best) - 100 (worst) across the United Sates.
Sale history
| Date | Event | Source | Price | % Change |
|---|---|---|---|---|
|
4/28/25
Apr 28, 2025
|
Sold | MRED | $445,000 | 1.1% |
|
3/13/25
Mar 13, 2025
|
Pending | MRED | $440,000 | |
|
3/10/25
Mar 10, 2025
|
Listed / Active | MRED | $440,000 |











































































