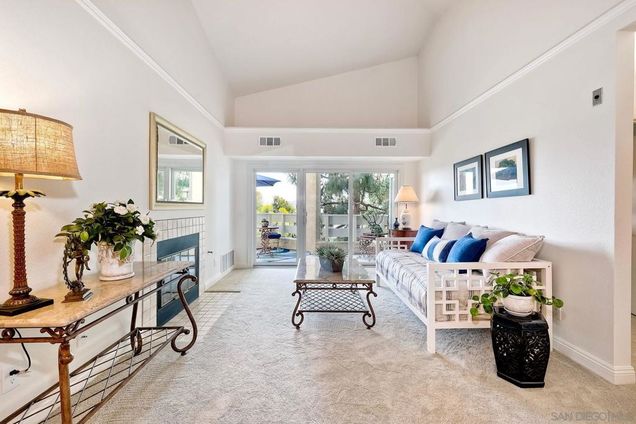7163 Camino Degrazia Unit 116
San Diego, CA 92111
Map
- 3 beds
- 2 baths
- 1,271 sqft
- $588 per sqft
- 1988 build
- – on site
More homes
Beautiful end unit condo on top floor with gorgeous views of the city. This single level floor plan w/ really high vaulted ceilings will take your breath away. It's airy and bright w/ new interior paint, new carpet, newly finished bathtubs & faucets, new bath vanity & new kitchen recessed lighting. Also enjoy dual pane windows & sliders, window shutters, fireplace, A/C, generous sized primary & guest bedrooms w/ triple door closets, 2 car tandem garage, huge unfinished attic space that expands your storage potential. This unit's spacious patio w/ panoramic views is a surefire way of giving you the privacy to relax and just let go . . . City Scene complex comes w/ access to pool, spa, BBQ, exercise room and the HOA fees include water & trash. This unit is in the heart of San Diego w/ Fashion Valley Mall across the street, Snapdragon Stadium, USD, SDSU, Mesa College, Downtown, Beaches, Hospitals, SD Airport all close by.

Last checked:
As a licensed real estate brokerage, Estately has access to the same database professional Realtors use: the Multiple Listing Service (or MLS). That means we can display all the properties listed by other member brokerages of the local Association of Realtors—unless the seller has requested that the listing not be published or marketed online.
The MLS is widely considered to be the most authoritative, up-to-date, accurate, and complete source of real estate for-sale in the USA.
Estately updates this data as quickly as possible and shares as much information with our users as allowed by local rules. Estately can also email you updates when new homes come on the market that match your search, change price, or go under contract.
Checking…
•
Last updated Jun 23, 2025
•
MLS# 250026292SD —
The Building
-
Year Built:1988
-
Year Built Source:Assessor
-
New Construction:No
-
Unit Number:116
-
Roof:Composition
-
Stories Total:1
-
Entry Level:3
-
Patio And Porch Features:Slab, Patio
-
Patio:1
Interior
-
Levels:One
-
Entry Location:2
-
Eating Area:Area
-
Flooring:Carpet, Laminate
-
Room Type:Main Floor Bedroom, Main Floor Primary Bedroom, Kitchen, Living Room, Primary Bedroom, Laundry, Primary Bathroom
-
Living Area Source:Assessor
-
Fireplace:Yes
-
Fireplace:Living Room
-
Laundry:See Remarks
-
Laundry:1
Room Dimensions
-
Living Area:1271.00
Financial & Terms
-
Disclosures:CC And R's
Location
-
Directions:GPS. As you enter the complex, Building #7163 is located to the left of the pool. Unit #116 is one level above the parking lot. Cross Street: Ulric St & Fashion Hills Blvd.
-
Latitude:32.77260344
-
Longitude:-117.16499823
The Property
-
Property Type:Residential
-
Subtype:Condominium
-
Lot Size Source:Assessor
-
View:1
-
View:Park/Greenbelt, Mountain(s), Panoramic
-
Fencing:Partial
-
Fence:Yes
-
Property Attached:1
Listing Agent
- Contact info:
- No listing contact info available
Beds
-
Total Bedrooms:3
Baths
-
Total Baths:2
-
Full & Three Quarter Baths:2
-
Full Baths:2
The Listing
-
Parcel Number:4376112536
Heating & Cooling
-
Heating:1
-
Heating:Natural Gas, Forced Air
-
Cooling:Yes
-
Cooling:Central Air
Utilities
-
Utilities:See Remarks
-
Water Source:See Remarks
Appliances
-
Appliances:Dishwasher, Disposal, Microwave, Refrigerator, Electric Cooktop, Freezer, Counter Top
-
Included:Yes
The Community
-
Subdivision:Mission Valley
-
Subdivision:Mission Valley
-
Neighborhood:Fashion Valley
-
Units in the Community:334
-
Association Amenities:Maintenance Grounds, Insurance, Trash, Water
-
Association:ASPM
-
Association:Yes
-
Association Fee:$504
-
Association Fee Frequency:Monthly
-
Pool:Community
-
Senior Community:No
-
Private Pool:No
Parking
-
Parking:Yes
-
Parking:Permit Required, Uncovered, Assigned, Garage Door Opener
-
Parking Spaces:3.00
-
Garage Spaces:2.00
-
Uncovered Spaces:1.00
Walk Score®
Provided by WalkScore® Inc.
Walk Score is the most well-known measure of walkability for any address. It is based on the distance to a variety of nearby services and pedestrian friendliness. Walk Scores range from 0 (Car-Dependent) to 100 (Walker’s Paradise).
Bike Score®
Provided by WalkScore® Inc.
Bike Score evaluates a location's bikeability. It is calculated by measuring bike infrastructure, hills, destinations and road connectivity, and the number of bike commuters. Bike Scores range from 0 (Somewhat Bikeable) to 100 (Biker’s Paradise).
Transit Score®
Provided by WalkScore® Inc.
Transit Score measures a location's access to public transit. It is based on nearby transit routes frequency, type of route (bus, rail, etc.), and distance to the nearest stop on the route. Transit Scores range from 0 (Minimal Transit) to 100 (Rider’s Paradise).
Soundscore™
Provided by HowLoud
Soundscore is an overall score that accounts for traffic, airport activity, and local sources. A Soundscore rating is a number between 50 (very loud) and 100 (very quiet).
Air Pollution Index
Provided by ClearlyEnergy
The air pollution index is calculated by county or urban area using the past three years data. The index ranks the county or urban area on a scale of 0 (best) - 100 (worst) across the United Sates.
Max Internet Speed
Provided by BroadbandNow®
This is the maximum advertised internet speed available for this home. Under 10 Mbps is in the slower range, and anything above 30 Mbps is considered fast. For heavier internet users, some plans allow for more than 100 Mbps.
Sale history
| Date | Event | Source | Price | % Change |
|---|---|---|---|---|
|
6/20/25
Jun 20, 2025
|
Sold | CRMLS_CA | $748,000 | -0.9% |
|
5/28/25
May 28, 2025
|
Pending | CRMLS_CA | $755,000 | |
|
5/21/25
May 21, 2025
|
Relisted | CRMLS_CA | $755,000 |































