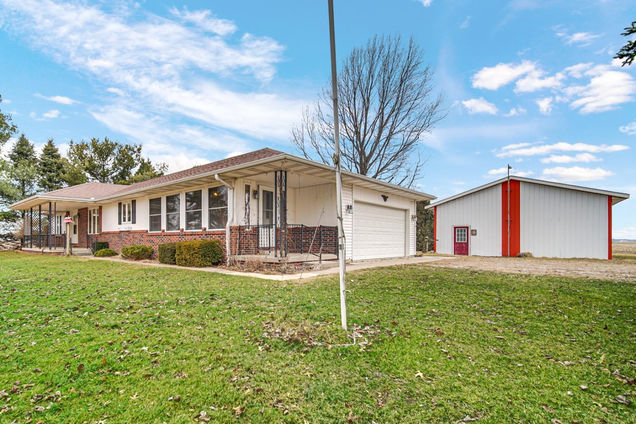7150 W 700 N
Fair Oaks, IN
Map
- 3 beds
- 2 baths
- 1,941 sqft
- ~3 acre lot
- $155 per sqft
- 1994 build
- – on site
More homes
Come to the Country - 1, 941 Sq. Ft. Ranch on approx. 3 ACRES (will be determined by new survey from a larger split). Bring the Kids and Bring the Pets...there is room for everyone. 2 Car attached Garage with GDO, shelving and cabinets PLUS a 28' x 32' x 12' high POLE BARN w/ 2 overhead doors and workbench. 3 nice size Bedrooms and 2 Baths. Spacious Living Room with tiled entry, guest coat closet, bow window and fireplace with hearth and mantle. the Kitchen has lots of cabinets, a pantry closet and more than enough counter space plus a breakfast bar.Finished Laundry Room with shelving for extra storage. The Sun Room has heat & air, is light and bright and has it's own little Covered Porch. There is another Covered Porch on the front of the home. All closets are lighted. Original Owners. A nice floor plan. A solid built home that needs a little TLC - make it your own. Minutes to town or to I-65 for that easy commute . Kankakee Valley School System.

Last checked:
As a licensed real estate brokerage, Estately has access to the same database professional Realtors use: the Multiple Listing Service (or MLS). That means we can display all the properties listed by other member brokerages of the local Association of Realtors—unless the seller has requested that the listing not be published or marketed online.
The MLS is widely considered to be the most authoritative, up-to-date, accurate, and complete source of real estate for-sale in the USA.
Estately updates this data as quickly as possible and shares as much information with our users as allowed by local rules. Estately can also email you updates when new homes come on the market that match your search, change price, or go under contract.
Checking…
•
Last updated Jul 12, 2024
•
MLS# 525848 —
The Building
-
Year Built:1994
-
Architectural Style:Bungalow
-
Patio And Porch Features:Covered, Porch
-
Levels:One
-
Basement:Crawl Space
-
Basement:false
-
Above Grade Finished Area:1941
Interior
-
Room Type:Bathroom, Bedroom 2, Bedroom 3, Dining Room, Kitchen, Laundry, Living Room, Primary Bedroom
-
Interior Features:Primary Downstairs
-
Fireplace:true
-
Fireplaces Total:1
-
Fireplace Features:Great Room, Living Room
-
Laundry Features:Main Level
Room Dimensions
-
Living Area:1941
-
Living Area Source:Assessor
Location
-
Directions:I-65 to St Rd 10, east to Co. Rd. 800W., south to Co. Rd. 700N.. east 1/2 mile to property on the north side - see sign
-
Latitude:41.11709
-
Longitude:-87.183539
The Property
-
Parcel Number:371223000004000030
-
Property Subtype:Single Family Residence
-
Property Attached:false
-
Lot Features:Horses Allowed, Open Lot, Paved
-
Lot Size Acres:3
-
Lot Size Square Feet:130680
-
Lot Size Dimensions:3 acres + or -
-
Lot Size Source:Owner
-
Road Surface Type:Paved
Listing Agent
- Contact info:
- No listing contact info available
Taxes
-
Tax Year:2021
-
Tax Annual Amount:1392
-
Tax Legal Description:Legal Description: to be determined with new survey
Beds
-
Total Bedrooms:3
Baths
-
Total Baths:2
-
Full Baths:1
-
Three Quarter Baths:1
Heating & Cooling
-
Heating:Forced Air, Propane
Utilities
-
Utilities:Electricity Available
-
Sewer:Septic Tank
-
Water Source:Well
Appliances
-
Appliances:Dishwasher, Electric Range, Range Hood
Schools
-
High School District:Kankakee Valley
The Community
-
Subdivision Name:none
-
Community Features:Sidewalks
-
Association:false
Parking
-
Garage:true
-
Garage Spaces:2
-
Parking Features:Attached, Garage Door Opener
































