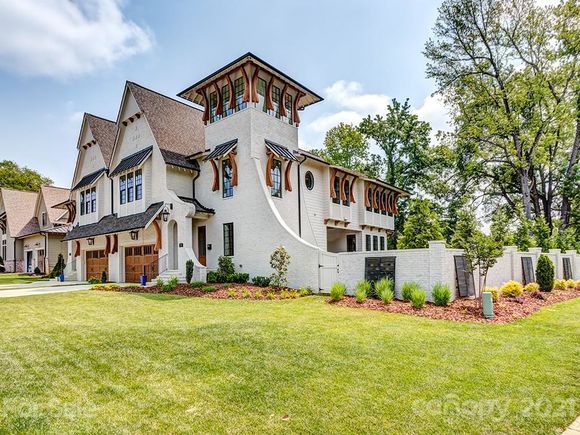715 Westbury Road
Charlotte, NC 28211
Map
- 4 beds
- 3 baths
- 4,283 sqft
- 13,068 sqft lot
- $329 per sqft
- 2019 build
- – on site
More homes
An Iconic Landmark Duet!! Inspired by Dutch Indies Architecture, this is a one of a kind built by highly desired Pike Properties, has become apart of Southpark's landscape. The attention to detail is amazing w/Eco-friendly white oak floors thru-out, designer fixtures, designer touches, kitchen cabinet doors reveling Jenn-air refrigerator/freezer panels & duel pantries, waterfall marble island. This home offers 2 office spaces. Office/BR w/full bath on main, drop zone & family room opens to DR. 2 Outdoor living spaces w/outdoor f/p & patio area surrounded by brick fence - giving you city living w/yard space. An owners retreat unlike any other! With it's vaulted sleeping quarters & "Tower Room" a perfect hidden office, custom vanities & soaking tub, 2 WIC's. Laundry on the upper level w/sink, cabinets, & folding area. Upstairs workstation. The FLEX room on 3rd level gives you the extra space. Almost new 2019. Within walking distance of shops & restaurants. It's like no other home!!

Last checked:
As a licensed real estate brokerage, Estately has access to the same database professional Realtors use: the Multiple Listing Service (or MLS). That means we can display all the properties listed by other member brokerages of the local Association of Realtors—unless the seller has requested that the listing not be published or marketed online.
The MLS is widely considered to be the most authoritative, up-to-date, accurate, and complete source of real estate for-sale in the USA.
Estately updates this data as quickly as possible and shares as much information with our users as allowed by local rules. Estately can also email you updates when new homes come on the market that match your search, change price, or go under contract.
Checking…
•
Last updated Aug 3, 2023
•
MLS# 3744345 —
The Building
-
Year Built:2019
-
New Construction:false
-
Construction Type:Site Built
-
Subtype:Condominium
-
Construction Materials:Brick,Fiber Cement
-
Builder Name:Pike Properties
-
Model:West Indies Duets
-
Unit Floor Level:1
-
Architectural Style:Other
-
Roof:Shingle
-
Foundation Details:Crawl Space
-
Porch:Covered
-
Building Area Total:4283
-
SqFt Upper:2116
-
SqFt Third:612
Interior
-
Features:Attic Other,Breakfast Bar,Drop Zone,Garden Tub,Kitchen Island,Open Floorplan,Pantry,Tray Ceiling,Walk In Closet(s)
-
Flooring:Tile,Wood
-
Entry Hall Level:Main
-
Living Area:4283
-
Kitchen Level:Main
-
Dining Room Level:Main
-
Pantry Level:Main
-
Great Room Level:Main
-
Mud Room Level:Main
-
Sitting Room Level:Upper
-
Bonus Room Level:Third
-
Office Level:Upper
-
Computer Niche Level:Upper
-
Laundry Level:Upper
-
Fireplace Features:Family Room,Gas Log,Porch
-
Room Type:Bathroom 1,Dining Room,Entry Hall,Great Room,Kitchen,Mud Room,Pantry,Bedroom 1,Bathroom 2,Bathroom 3,Computer Niche,Laundry,Master Bedroom,Office,Sitting Room,Bedroom 2,Bedroom 3,Bonus Room
-
Room 3 Room Type:Bonus Room
Location
-
Latitude:35.168766
-
Longitude:-80.804805
The Property
-
Type:Residential
-
Lot Features:Corner Lot,End Unit,Level
-
Lot Size Area:0.3
-
Zoning Description:R4
-
Zoning:R-4
-
Land Included:Yes
-
Exterior Features:Fence,In-Ground Irrigation,Outdoor Fireplace,Terrace
-
Structure Type:2.5 Story
-
Road Responsibility:Public Maintained Road
-
Road Surface Type:Concrete
Listing Agent
- Contact info:
- Agent phone:
- (704) 408-0401
- Office phone:
- (704) 541-6200
Taxes
-
Parcel Number:18504270
-
Tax Assessed Value:1111440
Beds
-
Bedrooms Total:4
-
Beds Total:1
-
Beds Total:3
-
Master Bedroom Level:Upper
-
Bedroom 1 Level:Main
-
Bedroom 2 Level:Upper
-
Bedroom 3 Level:Upper
Baths
-
Baths:3
-
Full Baths:3
-
Full Baths:1
-
Full Baths:2
-
Bathroom 1 Level:Main
-
Bathroom 2 Level:Upper
-
Bathroom 3 Level:Upper
The Listing
-
Special Listing Conditions:None
Heating & Cooling
-
Heating:Central,Gas Hot Air Furnace,Multizone A/C,Zoned
Utilities
-
Sewer:Public Sewer
-
Water Source:Public
-
Water Heater:Gas
Appliances
-
Appliances:Bar Fridge,Cable Prewire,Ceiling Fan(s),CO Detector,Gas Cooktop,Dishwasher,Disposal,Electric Dryer Hookup,Exhaust Fan,Exhaust Hood,Gas Range,Microwave,Refrigerator,Surround Sound
-
Laundry Features:Upper Level,Laundry Room
Schools
-
Elementary School:Billingsville/Cotswold
-
Middle School:Alexander Graham
-
High School:Myers Park
The Community
-
Subdivision Name:Providence Park
-
Complex Name:Providence Park
-
Association Name:The Duets at Westbury Condominium
-
Association Fee:$125
-
Association Fee Paid:Monthly
-
Proposed Special Assessment:No
-
HOA Subject To:Required
-
Pets Allowed:Yes
Parking
-
Parking Features:Garage - 2 Car
-
Main Level Garage:Yes
-
SqFt Garage:420
Walk Score®
Provided by WalkScore® Inc.
Walk Score is the most well-known measure of walkability for any address. It is based on the distance to a variety of nearby services and pedestrian friendliness. Walk Scores range from 0 (Car-Dependent) to 100 (Walker’s Paradise).
Soundscore™
Provided by HowLoud
Soundscore is an overall score that accounts for traffic, airport activity, and local sources. A Soundscore rating is a number between 50 (very loud) and 100 (very quiet).
Air Pollution Index
Provided by ClearlyEnergy
The air pollution index is calculated by county or urban area using the past three years data. The index ranks the county or urban area on a scale of 0 (best) - 100 (worst) across the United Sates.
Max Internet Speed
Provided by BroadbandNow®
View a full reportThis is the maximum advertised internet speed available for this home. Under 10 Mbps is in the slower range, and anything above 30 Mbps is considered fast. For heavier internet users, some plans allow for more than 100 Mbps.
Sale history
| Date | Event | Source | Price | % Change |
|---|---|---|---|---|
|
7/19/21
Jul 19, 2021
|
Sold | CMLS | $1,410,000 | -2.8% |
|
6/6/21
Jun 6, 2021
|
Pending | CMLS | $1,450,000 | |
|
6/3/21
Jun 3, 2021
|
Listed / Active | CMLS | $1,450,000 |



