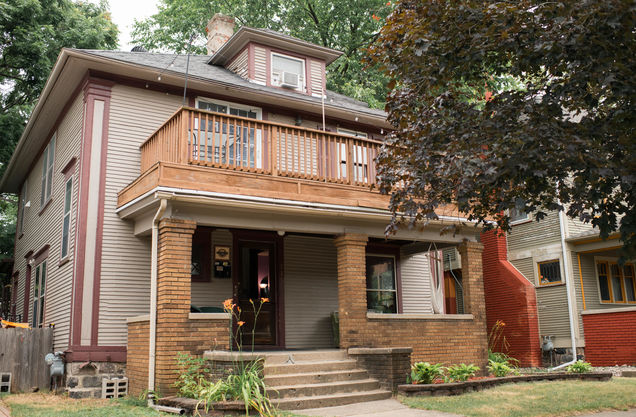715 Atwood Street NE
GrandRapids, MI 49503
Map
- – beds
- – baths
- 2,107 sqft
- 4,214 sqft lot
- $166 per sqft
- 1912 build
- – on site
RARE OPPORTUNITY TO OWN A PRIME DUPLEX nestled in ''The Woods'' neighborhood in heart of ''Midtown'' Grand Rapids!This property has lots of charm throughout and is not your ordinary duplex. You will find solid classic design with updates, beautiful wood floors, trim and doors with character and little bits of ''whimsy'' all around. There is a nostalgic front porch for gathering and a second story balcony deck above which really ads to this property, again setting it apart. It starts with nice size entryway with ''drop zone'' that gives access to both units.Main Floor Unit: Features a nice sized living room with natural light, fireplace and mantle. This leads to the primary bedroom that has some nice built-ins and classic wood trim throughout, the second bedroom is also a great(Main Floor Unit "Continued"): There is a kitchen with great counter space and cabinets as well as an eating area, which also is right off the back porch. Next you will find the bathroom and also the laundry is attached (via the basement). Upper Floor Unit: Features another great size living room with wood floors throughout, an eating area and entry to the balcony porch. There is a kitchen that has it all with eating bar, ample cabinets and plenty of space to cook. The large primary bedroom with closet is nice and private. There is another stairway that leads to the second bedroom that has lots of room and little nooks making it a great space. You will also find a great bathroom with a laundry combo! The Upper Unit also has a second stairway that leads to the side of the property. The lower level has access through the Main unit and also from the backyard. It does have the laundry room for the Main Unit but also utilities and storage. The fenced backyard makes for some great privacy with nice shady trees, a 10x10 shed, the porch (that leads to the Main Floor Unit) and the access to the basement. Around the corner you will also find the entry and stairway that leads to the Upper Unit. This is a great opportunity to own a gr

Last checked:
As a licensed real estate brokerage, Estately has access to the same database professional Realtors use: the Multiple Listing Service (or MLS). That means we can display all the properties listed by other member brokerages of the local Association of Realtors—unless the seller has requested that the listing not be published or marketed online.
The MLS is widely considered to be the most authoritative, up-to-date, accurate, and complete source of real estate for-sale in the USA.
Estately updates this data as quickly as possible and shares as much information with our users as allowed by local rules. Estately can also email you updates when new homes come on the market that match your search, change price, or go under contract.
Checking…
•
Last updated Jul 18, 2025
•
MLS# 65025035563 —
The Building
-
Year Built:1912
-
Construction Materials:Brick, WoodSiding
-
Roof:Composition
-
Basement:Full, WalkOutAccess
-
Basement:true
-
Foundation Details:Other
-
Building Area Total:2107.0
Interior
-
Interior Features:Storage
-
Laundry Features:InBasement, InBathroom, InUnit, SeeRemarks, UpperLevel
Location
-
Directions:Fountain to Grand Ave, South to Atwood, East to Home.
-
Cross Street:Grand Ave NE
-
Latitude:42.964533
-
Longitude:-85.651725
The Property
-
Parcel Number:411430279017
-
Property Type:ResidentialIncome
-
Property Subtype:MultiFamily
-
Lot Features:Level
-
Lot Size Acres:0.1
-
Lot Size Area:4214.0
-
Lot Size Dimensions:43x98
-
Lot Size Units:SquareFeet
-
Zoning Description:Other
-
Road Frontage Feet:43
Listing Agent
- Contact info:
- Agent phone:
- (616) 293-7035
- Office phone:
- (616) 551-4886
Taxes
-
Tax Legal Description:LOT 6* J A GIDDINGS SECOND ADDITION
-
Tax Assessed Value:52070
-
Tax Annual Amount:2685.89
Heating & Cooling
-
Heating:ForcedAir, NaturalGas
-
Heating:true
-
Cooling:WindowUnits
-
Cooling:true
Utilities
-
Utilities:CableConnected, ElectricityConnected, NaturalGasConnected
-
Sewer:PublicSewer
-
Water Source:Public
Schools
-
High School District:GrandRapids
The Community
-
Community Features:Sidewalks
-
Waterfront:false
Parking
-
Parking Features:None
IDX provided courtesy of Realcomp II Ltd., via Estately and Greater Regional Alliance of REALTORS, © 2025 Realcomp II Ltd. Shareholders

Estately Inc. is a Michigan licensed brokerage #6505374810, managed by Michigan licensed REALTOR® broker Darren Yearsley #6505374810.
IDX information is provided exclusively for consumers personal, non-commercial use and may not be used for any purpose other than to identify prospective properties consumers may be interested in purchasing.
IDX provided courtesy of Realcomp II Ltd. via Estately Inc. and REALCOMP. ©2025 Realcomp II Ltd. Shareholders.
Walk Score®
Provided by WalkScore® Inc.
Walk Score is the most well-known measure of walkability for any address. It is based on the distance to a variety of nearby services and pedestrian friendliness. Walk Scores range from 0 (Car-Dependent) to 100 (Walker’s Paradise).
Bike Score®
Provided by WalkScore® Inc.
Bike Score evaluates a location's bikeability. It is calculated by measuring bike infrastructure, hills, destinations and road connectivity, and the number of bike commuters. Bike Scores range from 0 (Somewhat Bikeable) to 100 (Biker’s Paradise).
Transit Score®
Provided by WalkScore® Inc.
Transit Score measures a location's access to public transit. It is based on nearby transit routes frequency, type of route (bus, rail, etc.), and distance to the nearest stop on the route. Transit Scores range from 0 (Minimal Transit) to 100 (Rider’s Paradise).
Soundscore™
Provided by HowLoud
Soundscore is an overall score that accounts for traffic, airport activity, and local sources. A Soundscore rating is a number between 50 (very loud) and 100 (very quiet).
Sale history
| Date | Event | Source | Price | % Change |
|---|---|---|---|---|
|
7/17/25
Jul 17, 2025
|
Listed / Active | REALCOMP | $350,000 |





















































