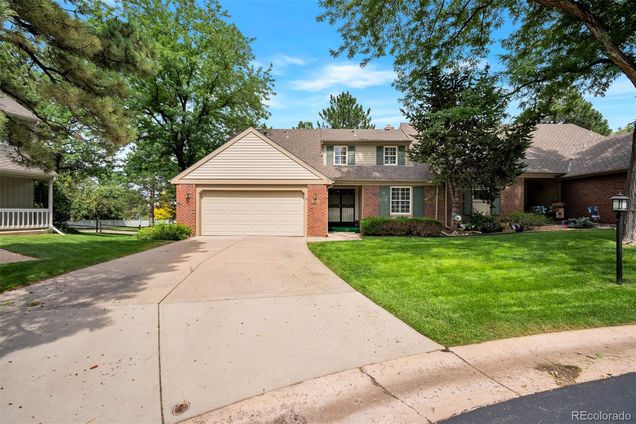7142 S Poplar Street
Centennial, CO 80112
Map
- 4 beds
- 3 baths
- 2,660 sqft
- 2,788 sqft lot
- $206 per sqft
- 1979 build
- – on site
More homes
Welcome to care-free living....forget about the yard care and focus on weekend activities you enjoy! Beautifully maintained townhome ideally located in sought after Homestead Village! You will fall in love with the traditional Colorado style. An abundance of natural light pouring in from the all of the windows complete with custom plantation shutters and custom draperies! All the space you'll ever need to live and entertain comfortably! The spaciousness of the living room includes a cozy fireplace, custom wood shelves and wood ceiling beams. Formal dining room wonderful for your family dinners and walk out of the sliding doors to enjoy your private back patio! Kitchen and oversized nook area with diverse possibilities! There is a main floor study that is being used as a 4th bedroom and a 3/4 bath on the main floor! Head upstairs where your huge master bedroom and retreat awaits you complete with your private 5 pc. master bath! Two additional bedrooms and full bath and 2nd floor laundry room! Huge unfinished basement awaits your finishing touches or use as storage! Conveniently located near I-25 for a quick commute to Downtown Denver, DTC or DIA, shopping and restaurants. Community pool! This home is simply lovely inside and out and from top to bottom!

Last checked:
As a licensed real estate brokerage, Estately has access to the same database professional Realtors use: the Multiple Listing Service (or MLS). That means we can display all the properties listed by other member brokerages of the local Association of Realtors—unless the seller has requested that the listing not be published or marketed online.
The MLS is widely considered to be the most authoritative, up-to-date, accurate, and complete source of real estate for-sale in the USA.
Estately updates this data as quickly as possible and shares as much information with our users as allowed by local rules. Estately can also email you updates when new homes come on the market that match your search, change price, or go under contract.
Checking…
•
Last updated Feb 23, 2025
•
MLS# 5759151 —
The Building
-
Year Built:1979
-
Construction Materials:Brick, Wood Siding
-
Building Area Total:4051
-
Building Area Source:Public Records
-
Structure Type:Townhouse
-
Roof:Composition
-
Foundation Details:Slab
-
Levels:Two
-
Basement:true
-
Entry Location:Ground
-
Exterior Features:Balcony
-
Patio And Porch Features:Covered, Patio
-
Window Features:Double Pane Windows
-
Security Features:Carbon Monoxide Detector(s), Smoke Detector(s)
-
Above Grade Finished Area:2660
-
Number Of Units Total:2
Interior
-
Interior Features:Breakfast Nook, Eat-in Kitchen, Entrance Foyer, Five Piece Bath, Laminate Counters, Smoke Free, Wet Bar
-
Flooring:Carpet, Wood
-
Fireplaces Total:1
-
Fireplace Features:Living Room
-
Laundry Features:In Unit
Room Dimensions
-
Living Area:2660
Financial & Terms
-
Ownership:Corporation/Trust
-
Possession:Closing/DOD
Location
-
Latitude:39.58789554
-
Longitude:-104.90467628
The Property
-
Property Type:Residential
-
Property Subtype:Multi-Family
-
Parcel Number:031865981
-
Lot Features:Corner Lot
-
Lot Size Area:2788
-
Lot Size Acres:0.06
-
Lot Size SqFt:2,788 Sqft
-
Lot Size Units:Square Feet
-
Exclusions:Sellers Personal Property
Listing Agent
- Contact info:
- Agent phone:
- (303) 885-7663
- Office phone:
- (303) 858-8100
Taxes
-
Tax Year:2021
-
Tax Annual Amount:$2,628
Beds
-
Bedrooms Total:4
-
Main Level Bedrooms:1
-
Upper Level Bedrooms:3
Baths
-
Total Baths:3
-
Full Baths:2
-
Three Quarter Baths:1
-
Main Level Baths:1
-
Upper Level Baths:2
The Listing
-
Home Warranty:false
Heating & Cooling
-
Heating:Forced Air
-
Cooling:Central Air
Utilities
-
Utilities:Electricity Connected, Natural Gas Connected
-
Electric:110V, 220 Volts
-
Sewer:Public Sewer
-
Water Source:Public
Appliances
-
Appliances:Dishwasher, Disposal, Dryer, Microwave, Oven, Range, Refrigerator, Washer
Schools
-
Elementary School:Homestead
-
Elementary School District:Cherry Creek 5
-
Middle Or Junior School:West
-
Middle Or Junior School District:Cherry Creek 5
-
High School:Cherry Creek
-
High School District:Cherry Creek 5
The Community
-
Subdivision Name:Homestead In The Willows
-
Association Amenities:Pool
-
Association:true
-
Association Name:Advance HOA Management
-
Association Fee:$535
-
Association Fee Frequency:Monthly
-
Association Fee Annual:$6,420
-
Association Fee Total Annual:$7,014
-
Association Fee Includes:Irrigation, Maintenance Grounds, Maintenance Structure, Snow Removal, Trash
-
Association Fee 2:$594
-
Association Fee 2 Frequency:Annually
-
Association Fee 2 Annual:$594
-
Senior Community:false
Parking
-
Parking Total:2
-
Attached Garage:true
-
Garage Spaces:2
Soundscore™
Provided by HowLoud
Soundscore is an overall score that accounts for traffic, airport activity, and local sources. A Soundscore rating is a number between 50 (very loud) and 100 (very quiet).
Air Pollution Index
Provided by ClearlyEnergy
The air pollution index is calculated by county or urban area using the past three years data. The index ranks the county or urban area on a scale of 0 (best) - 100 (worst) across the United Sates.









































