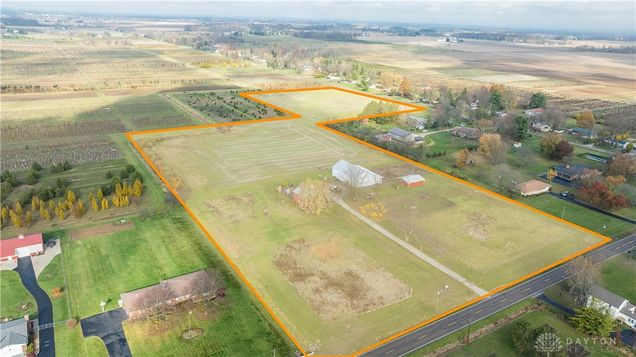7141 Phillipsburg Union Road
Brookville, OH 45309
Map
- 4 beds
- 1 bath
- 1,792 sqft
- ~16 acre lot
- $292 per sqft
- 1919 build
- – on site
Timeless Charm, 17 Acres of Privacy, and the Lifestyle You've Been Dreaming Of Wake up to sunrises that spill across open fields, sip coffee on the wide front porch, and listen to the soft sounds of nature while the day begins. Setback 300 feet from the road, this 1919 farmhouse—freshly painted in June 2025—offers warmth, privacy, and all the space you’ve been looking for. Inside, original 3-inch HARDWOOD FLOORS, a large country kitchen, and four spacious bedrooms create a home that’s both full of character and move-in ready. With a rare 9x13 bathroom, room upstairs for a second bath addition, UPDATED ELECTRIC, and a 3-year-old furnace, it offers comfort and potential. Step outside and you’ll find so much waiting for you—a fenced area perfect for a dog run, mature shade trees, and even a small stream running along the edge of the property, adding to its quiet charm. The 40x70 BARN and 30x40 OUTBUILDING provide endless options, whether it’s HORSES, hobbies, storage, classic cars or future expansion. And with the land currently enrolled in CAUV for tax savings, and the seller open to splitting acreage depending on offer, this property fits a range of visions—from homesteading to just having more room to roam. Tucked just minutes from Rt. 49, but a world away from the hustle, this is more than a home—it’s a place to breathe, create, and grow.

Last checked:
As a licensed real estate brokerage, Estately has access to the same database professional Realtors use: the Multiple Listing Service (or MLS). That means we can display all the properties listed by other member brokerages of the local Association of Realtors—unless the seller has requested that the listing not be published or marketed online.
The MLS is widely considered to be the most authoritative, up-to-date, accurate, and complete source of real estate for-sale in the USA.
Estately updates this data as quickly as possible and shares as much information with our users as allowed by local rules. Estately can also email you updates when new homes come on the market that match your search, change price, or go under contract.
Checking…
•
Last updated Jul 3, 2025
•
MLS# 938001 —
This property is listed in more than one place. See it here.
The Building
-
Year Built:1919
-
Construction Materials:Brick,Frame,VinylSiding,WoodSiding
-
Building Area Total:1792.0
-
Foundation Details:Cellar
-
Exterior Features:Fence,Porch
-
Window Features:DoubleHung
-
Patio And Porch Features:Porch
-
Security Features:SmokeDetectors
-
Stories:2
-
Levels:Two
-
Basement:Full,Unfinished
-
Basement:true
Interior
-
Interior Features:CeilingFans,HighSpeedInternet,LaminateCounters
-
Rooms Total:8
Room Dimensions
-
Living Area:1792.0
-
Living Area Source:Assessor
Location
-
Directions:Road frontage on Phillipsburg Union Road and Pansing Rd.
-
Cross Street:Pansing Rd
-
Longitude:-84.389379
The Property
-
Property Type:Farm
-
Property Sub Type:Agriculture
-
Property Sub Type Additional:Agriculture
-
Other Structures:Barns,Stables
-
Lot Features:StreamCreek
-
Lot Size Acres:17.2
-
Lot Size Area:676273.0
-
Lot Size Dimensions:17.2 acres
-
Lot Size Square Feet:676273.0
-
Lot Size Source:Assessor
-
Parcel Number:C06-00402-0003
-
Zoning:Agricultural
-
Zoning Description:Agricultural
-
Latitude:39.906788
-
Cultivated Area:12.2
Listing Agent
- Contact info:
- Agent phone:
- (937) 890-9111
- Office phone:
- (937) 890-9111
Taxes
-
Tax Legal Description:4-6-2 03E PERPETUAL EASEMENT 0.014 AC (Utility easement at the drainage ditch only)
Beds
-
Bedrooms Total:4
Baths
-
Bathrooms Total:1
-
Main Level Bathrooms:1
-
Bathrooms Full:1
The Listing
-
Virtual Tour URL Unbranded:https://www.youtube.com/watch?v=Ki7gu9MIY3g
Heating & Cooling
-
Heating:ForcedAir,Gravity,Propane
-
Heating:true
-
Cooling:false
-
Cooling:None
Utilities
-
Utilities:SepticAvailable,WaterAvailable
-
Electric:Volts220InGarage
-
Sewer:SepticTank
-
Water Source:Well
Appliances
-
Appliances:Dishwasher,Range,Refrigerator,ElectricWaterHeater
Schools
-
High School District:Northmont
-
Elementary School District:Northmont
-
Middle Or Junior School District:Northmont
Parking
-
Garage:true
-
Garage Spaces:4.0
-
Attached Garage:false
-
Parking Features:Detached,FourOrMoreSpaces,Garage,Storage
Walk Score®
Provided by WalkScore® Inc.
Walk Score is the most well-known measure of walkability for any address. It is based on the distance to a variety of nearby services and pedestrian friendliness. Walk Scores range from 0 (Car-Dependent) to 100 (Walker’s Paradise).
Bike Score®
Provided by WalkScore® Inc.
Bike Score evaluates a location's bikeability. It is calculated by measuring bike infrastructure, hills, destinations and road connectivity, and the number of bike commuters. Bike Scores range from 0 (Somewhat Bikeable) to 100 (Biker’s Paradise).
Soundscore™
Provided by HowLoud
Soundscore is an overall score that accounts for traffic, airport activity, and local sources. A Soundscore rating is a number between 50 (very loud) and 100 (very quiet).
Sale history
| Date | Event | Source | Price | % Change |
|---|---|---|---|---|
|
7/2/25
Jul 2, 2025
|
Listed / Active | DABR | $525,000 | |
|
4/22/25
Apr 22, 2025
|
Listed / Active | DABR | ||
|
4/22/25
Apr 22, 2025
|
Listed / Active | DABR |













































