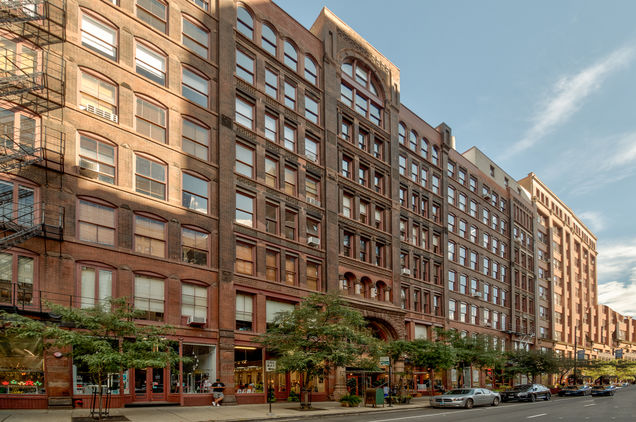711 S Dearborn Street Unit 805
Chicago, IL 60605
Map
- 2 beds
- 2 baths
- 1,750 sqft
- $340 per sqft
- 1883 build
- – on site
More homes
Check out this absolutely stunning 2 bedroom, 2 bathroom home in the Donohue Building located in the historic Printer's Row! This complete renovation condo features an open and spacious living area with true exposed brick walls, high timber ceilings, rustic wooden beams, and hardwood floors throughout. The living room boasts a beautiful gas fireplace with a reclaimed wood mantle giving the space an extra homey feel, large windows flooding the space with natural light, and built-in shelving. The historic pieces of reclaimed wood throughout the living room, office and laundry room are treasured from The Donohue water tower in the building when constructed as the first printing house in the area. Converted to residential loft condominiums in 1979, the building is reportedly one of the best examples of printing house loft architecture in the country. The living area opens up to the kitchen/dining combo, providing a perfect space for a dining room table. The chef's kitchen has loads of storage and Caesarstone countertop space and features custom Shaker cabinets, stainless steel Gaggenau range hood, Frigidaire oven and microwave, Viking range and oven, and a wine fridge. Absolutely perfect for entertaining! The unique main bedroom is generously sized and displays a large closet with a new Elfa organizer system and a spa-like en-suite bathroom with a separate shower and air bubbler tub. There is an additional area off of the main bedroom which is a perfect flex space for a desk and at home office. This historic one of a kind building with amazing amenities includes a bike room, exercise facility, on site manager/engineer and more! In-unit laundry with utility tub and ample hidden storage space included. There are many parking options available close by. This must-see home lies in a great location with easy access to all transportation, parks, shopping and restaurants, the lake, and museums. Welcome home!


Last checked:
As a licensed real estate brokerage, Estately has access to the same database professional Realtors use: the Multiple Listing Service (or MLS). That means we can display all the properties listed by other member brokerages of the local Association of Realtors—unless the seller has requested that the listing not be published or marketed online.
The MLS is widely considered to be the most authoritative, up-to-date, accurate, and complete source of real estate for-sale in the USA.
Estately updates this data as quickly as possible and shares as much information with our users as allowed by local rules. Estately can also email you updates when new homes come on the market that match your search, change price, or go under contract.
Checking…
•
Last updated Apr 10, 2025
•
MLS# 11302068 —
The Building
-
Year Built:1883
-
Rebuilt:No
-
New Construction:false
-
Basement:None
-
Disability Access:No
-
Stories Total:8
-
Living Area Source:Estimated
Interior
-
Room Type:Office, Foyer
-
Rooms Total:6
-
Interior Features:Vaulted/Cathedral Ceilings, Hardwood Floors, Laundry Hook-Up in Unit, Beamed Ceilings, Open Floorplan
-
Fireplaces Total:1
-
Fireplace Features:Gas Log, Gas Starter
-
Fireplace Location:Living Room
-
Laundry Features:In Unit
Room Dimensions
-
Living Area:1750
Location
-
Directions:Polk to Dearborn North to address
-
Location:87738
-
Location:14090
The Property
-
Parcel Number:17164070211013
-
Property Type:Residential
-
Lot Size Dimensions:COMMON
-
Rural:N
-
Waterfront:false
-
Additional Parcels:false
Listing Agent
- Contact info:
- Agent phone:
- (773) 851-5840
- Office phone:
- (312) 216-2422
Taxes
-
Tax Year:2020
-
Tax Annual Amount:6762.55
Beds
-
Bedrooms Total:2
-
Bedrooms Possible:2
Baths
-
Baths:2
-
Full Baths:2
The Listing
-
Short Sale:Not Applicable
-
Special Listing Conditions:None
Heating & Cooling
-
Heating:Natural Gas
-
Cooling:Central Air
Utilities
-
Sewer:Septic-Mechanical
-
Water Source:Public
Appliances
-
Appliances:Double Oven, Range, Microwave, Dishwasher, High End Refrigerator, Freezer, Washer, Dryer, Disposal, Wine Refrigerator
Schools
-
Elementary School District:299
-
Middle Or Junior School District:299
-
High School District:299
The Community
-
Pets Allowed:Cats OK, Dogs OK, Number Limit
-
Association Amenities:Bike Room/Bike Trails, Elevator(s), Exercise Room, On Site Manager/Engineer, Security Door Lock(s), Service Elevator(s)
-
Association Fee:1120
-
Association Fee Includes:Heat, Water, Gas, Insurance, Security, Exercise Facilities, Exterior Maintenance, Scavenger, Snow Removal, Internet
-
Association Fee Frequency:Monthly
-
Master Assoc Fee Frequency:Not Required
Walk Score®
Provided by WalkScore® Inc.
Walk Score is the most well-known measure of walkability for any address. It is based on the distance to a variety of nearby services and pedestrian friendliness. Walk Scores range from 0 (Car-Dependent) to 100 (Walker’s Paradise).
Soundscore™
Provided by HowLoud
Soundscore is an overall score that accounts for traffic, airport activity, and local sources. A Soundscore rating is a number between 50 (very loud) and 100 (very quiet).
Air Pollution Index
Provided by ClearlyEnergy
The air pollution index is calculated by county or urban area using the past three years data. The index ranks the county or urban area on a scale of 0 (best) - 100 (worst) across the United Sates.
Max Internet Speed
Provided by BroadbandNow®
View a full reportThis is the maximum advertised internet speed available for this home. Under 10 Mbps is in the slower range, and anything above 30 Mbps is considered fast. For heavier internet users, some plans allow for more than 100 Mbps.
Sale history
| Date | Event | Source | Price | % Change |
|---|---|---|---|---|
|
3/31/22
Mar 31, 2022
|
Sold | MRED | $595,000 | -4.8% |
|
1/25/22
Jan 25, 2022
|
Sold Subject To Contingencies | MRED | $625,000 | |
|
1/11/22
Jan 11, 2022
|
Listed / Active | MRED | $625,000 | 33.0% (4.8% / YR) |






























