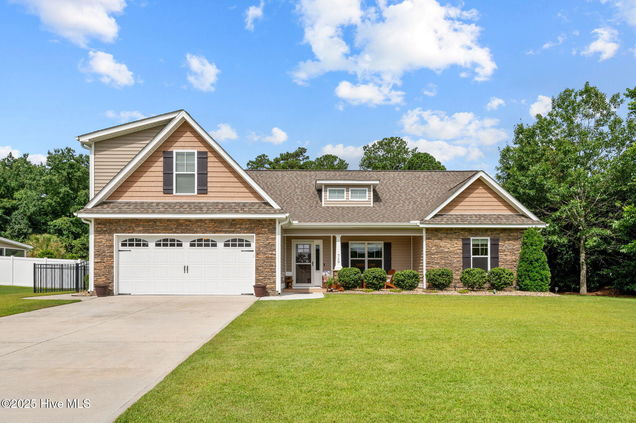710 Red Birch Lane
Greenville, NC 27858
Map
- 3 beds
- 3 baths
- 2,004 sqft
- ~3/4 acre lot
- $187 per sqft
- 2020 build
- – on site
More than just a home, this immaculately maintained three-bedroom(Bonus Room with full bath), three-bath residence, nestled in over half an acre lot in Red Birch Neighborhood built by Will Kuhn Homes, offers an unparalleled blend of tranquility and sophisticated comfort. Step through the custom stained door into The beautiful open floor plan- living room with its elegant built-ins, kitchen featuring granite countertops, stylish tile backsplash, and a generously sized island. Every detail of this property has been thoughtfully upgraded, ensuring a lifestyle of comfort and elegance. Owners Suite offers extensive molding work, trey ceiling with en- suite bath double sinks and a generously sized walk-in tiled shower. Two other bedrooms on the main level and a full bath. A versatile bonus room, complete with an en-suite full bath and closet, easily transforms into a spacious fourth bedroom, ideal for guests or a private home office. Stunning upgrades through the home- Wired for surround sound, adbathrooms with built-in cabinetry, upgraded carpets, thoughtfully designed mudroom and laundry room with their own built-in cabinets and sink, IAQ air duct purification system. Backyard is perfect for entertaining friends and family. Unwind in the beautiful pergola, thoughtfully covered for year-round enjoyment overlooking views of the stunning tree line. A very nice storage shed in the backyard provides ample space for all your extras. A must see!

Last checked:
As a licensed real estate brokerage, Estately has access to the same database professional Realtors use: the Multiple Listing Service (or MLS). That means we can display all the properties listed by other member brokerages of the local Association of Realtors—unless the seller has requested that the listing not be published or marketed online.
The MLS is widely considered to be the most authoritative, up-to-date, accurate, and complete source of real estate for-sale in the USA.
Estately updates this data as quickly as possible and shares as much information with our users as allowed by local rules. Estately can also email you updates when new homes come on the market that match your search, change price, or go under contract.
Checking…
•
Last updated Jul 16, 2025
•
MLS# 100519495 —
The Building
-
Year Built:2020
-
Construction:Wood Frame
-
Construction Type:Stick Built
-
Roof:Architectural Shingle
-
Stories:1.0
-
Stories/Levels:One
-
Exterior Finish:Vinyl Siding
-
Foundation:Slab
-
SqFt - Heated:2,004 Sqft
-
Exterior Features:Storm Doors, Thermal Doors
-
Patio and Porch Features:Covered, Patio, Porch
Interior
-
Interior Features:Blinds/Shades, Tray Ceiling(s), Walk-In Closet(s), Walk-in Shower, Kitchen Island, Ceiling Fan(s)
-
# Rooms:7
-
Dining Room Type:Combination
-
Flooring:Carpet, LVT/LVP
-
Fireplace:1
Financial & Terms
-
Terms:Cash, VA Loan, FHA, Conventional
Location
-
Directions to Property:Take BlackJack Simpson Rd to Avon and make a left. Make right onto Red Birch Ln.
-
Location Type:Mainland
-
City Limits:No
The Property
-
Property Type:A
-
Subtype:Single Family Residence
-
Lot #:128
-
Lot Dimensions:178 x 150 x 217 x 101
-
Lot SqFt:27,443 Sqft
-
Waterfront:No
-
Zoning:AR
-
Acres Total:0.63
-
Fencing:Full, Metal/Ornamental
-
Road Type/Frontage:Maintained
Listing Agent
- Contact info:
- Agent phone:
- (859) 457-0371
- Office phone:
- (252) 321-1990
Taxes
-
Tax Year:2024
-
Property Taxes:$2,430.08
Beds
-
Bedrooms:3
Baths
-
Total Baths:3.00
-
Full Baths:3
The Listing
-
UnBranded Virtual Tour:https://www.propertypanorama.com/instaview/ncrmls/100519495
Heating & Cooling
-
Heating:Heat Pump
-
Heated SqFt:2000 - 2199
-
Cooling:Central Air
Utilities
-
Utilities:Water Available
-
Water Heater:Electric
-
Sewer:Septic Tank
-
Water Source:Municipal Water
Appliances
-
Appliances/Equipment:Built-In Microwave, Electric Oven, Disposal, Dishwasher
Schools
-
School District:Pitt County Schools
The Community
-
Subdivision:Red Birch
-
Secondary Subdivision:N/A
-
HOA: Association Fee 1/Year:500.00
-
HOA and Neigh Amenities:Maint - Comm Areas, Street Lights
-
HOA:Yes
Parking
-
Parking Features:Off Street, Paved
Monthly cost estimate

Asking price
$374,900
| Expense | Monthly cost |
|---|---|
|
Mortgage
This calculator is intended for planning and education purposes only. It relies on assumptions and information provided by you regarding your goals, expectations and financial situation, and should not be used as your sole source of information. The output of the tool is not a loan offer or solicitation, nor is it financial or legal advice. |
$2,007
|
| Taxes | $202 |
| Insurance | $103 |
| Utilities | $141 See report |
| Total | $2,453/mo.* |
| *This is an estimate |
Soundscore™
Provided by HowLoud
Soundscore is an overall score that accounts for traffic, airport activity, and local sources. A Soundscore rating is a number between 50 (very loud) and 100 (very quiet).
Air Pollution Index
Provided by ClearlyEnergy
The air pollution index is calculated by county or urban area using the past three years data. The index ranks the county or urban area on a scale of 0 (best) - 100 (worst) across the United Sates.
Sale history
| Date | Event | Source | Price | % Change |
|---|---|---|---|---|
|
7/16/25
Jul 16, 2025
|
Price Changed | HIVE | $374,900 | -21.1% |
|
7/16/25
Jul 16, 2025
|
Listed / Active | HIVE | $474,900 | 93.1% (19.1% / YR) |
|
8/28/20
Aug 28, 2020
|
HIVE | $245,900 |















































