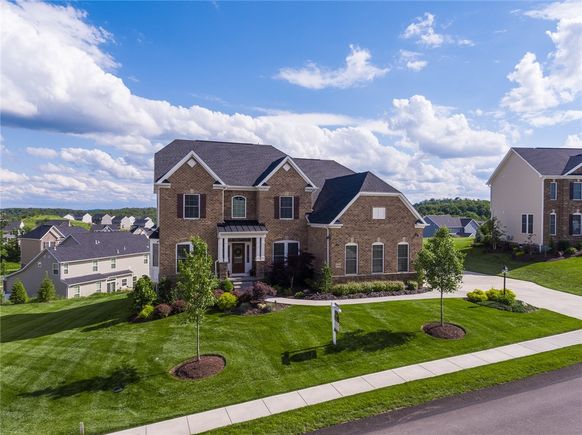710 Jonagold Drive
PA 15317
Map
- 4 beds
- 5 baths
- – sqft
- 2015 build
More homes
BETTER THAN NEW...this beautiful home has more finished space than you'll know what to do with! The stunning curb appeal shines day or night while the inside is warm & inviting. A sidewalk lined neighborhood welcomes you & before you get inside you'll feel at home w/loads of custom exterior features from beautiful landscaping, maintenance free deck w/automated pergola & stone patio w/fire pit. Inside it keeps getting better w/dark HW floors flowing throughout. Your gourmet kitchen has a giant island, travertine backsplash, pot filler, double oven & morning room! The kitchen opens to large family room w/stone fireplace. A formal dining room, sitting room & home office complete this total package home. Upstairs the luxury owners suite has a custom bath & sitting area and each bedroom has access to a bathroom. Your finished basement is second to none w/ wet bar, media room, game room space & extra office or bedroom! Whole home back-up generator. 8-camera surveillance system. 3 car garage.

Last checked:
As a licensed real estate brokerage, Estately has access to the same database professional Realtors use: the Multiple Listing Service (or MLS). That means we can display all the properties listed by other member brokerages of the local Association of Realtors—unless the seller has requested that the listing not be published or marketed online.
The MLS is widely considered to be the most authoritative, up-to-date, accurate, and complete source of real estate for-sale in the USA.
Estately updates this data as quickly as possible and shares as much information with our users as allowed by local rules. Estately can also email you updates when new homes come on the market that match your search, change price, or go under contract.
Checking…
•
Last updated Apr 5, 2025
•
MLS# 1270496 —
The Building
-
Year Built:2015
-
Construction Materials:Brick,Frame
-
Architectural Style:Colonial,TwoStory
-
Levels:Two
-
Stories:2
-
Roof:Composition
-
Basement:Finished,WalkOutAccess
-
Basement:true
-
Window Features:MultiPane,Screens
-
Security Features:SecuritySystem
Interior
-
Interior Features:WetBar,CentralVacuum,KitchenIsland,Pantry
-
Flooring:CeramicTile,Hardwood,Carpet
-
Fireplace:true
-
Fireplaces Total:1
-
Fireplace Features:Gas,FamilyLivingGreatRoom
Location
-
Directions:Rt 19 to L/R on Galley Rd, R on Gala Dr, L on Poplar St, R on Jonagold Dr.
The Property
-
Property Type:Residential
-
Property Subtype:SingleFamilyResidence
-
Property Subtype Additional:SingleFamilyResidence
-
Property Condition:Resale
-
Lot Size Units:Acres
-
Lot Size Dimensions:107x90x130x144
Listing Agent
- Contact info:
- Agent phone:
- (724) 941-3000
- Office phone:
- (724) 941-3000
Taxes
-
Tax Annual Amount:8822.0
-
Tax Assessed Value:61741
Beds
-
Bedrooms Total:4
Baths
-
Total Baths:5
-
Full Baths:4
-
Half Baths:1
Heating & Cooling
-
Heating:ForcedAir,Gas
-
Heating:true
-
Cooling:CentralAir
-
Cooling:true
Utilities
-
Sewer:PublicSewer
-
Water Source:Public
Appliances
-
Appliances:SomeGasAppliances,Cooktop,Dryer,Dishwasher,Disposal,Microwave,Refrigerator,Washer
Schools
-
Elementary School District:Canon McMillan
-
Middle Or Junior School District:Canon McMillan
-
High School District:Canon McMillan
The Community
-
Subdivision Name:Summerbrooke
-
Association Fee:45.0
-
Association Fee Frequency:Monthly
Parking
-
Garage:true
-
Attached Garage:true
-
Parking Total:3.0
-
Parking Features:Attached,Garage,GarageDoorOpener
Soundscore™
Provided by HowLoud
Soundscore is an overall score that accounts for traffic, airport activity, and local sources. A Soundscore rating is a number between 50 (very loud) and 100 (very quiet).
Sale history
| Date | Event | Source | Price | % Change |
|---|---|---|---|---|
|
8/18/17
Aug 18, 2017
|
Sold | WPML | $625,000 |


























