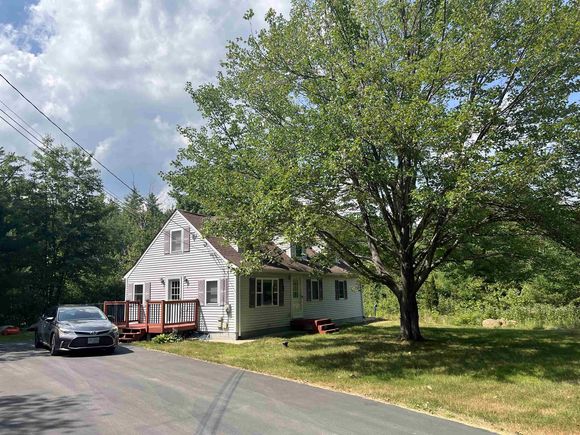71 County
Rindge, NH 03461
Map
- 3 beds
- 2 baths
- 1,489 sqft
- $1 per sqft
- 1939 build
- – on site
Three bedroom, two bath cape is situated on nice level .22+/-acre lot with a partially fenced-in back yard. Water views of the Contoocook public boat launch across the street along with access to hiking and snowmobile trails. The kitchen has stainless steel appliances and granite counter tops. Living room has a pellet stove and a slider to a back deck as well. The home has a first floor primary bedroom with walk in closet and full bath. There is also a second full bath on the first floor. The second floor has two additional bedrooms ( large one with mini split) as well as two additional spaces that have multiple use; options such as an office, bedroom, den etc. Tenant pays all expenses as well as yard and driveway. Tenant screening required with background, rental history, employment, and credit checks Strong Credit needed, $35 / 18+ for tenant screening. $2,600 plus utilities.

Last checked:
As a licensed real estate brokerage, Estately has access to the same database professional Realtors use: the Multiple Listing Service (or MLS). That means we can display all the properties listed by other member brokerages of the local Association of Realtors—unless the seller has requested that the listing not be published or marketed online.
The MLS is widely considered to be the most authoritative, up-to-date, accurate, and complete source of real estate for-sale in the USA.
Estately updates this data as quickly as possible and shares as much information with our users as allowed by local rules. Estately can also email you updates when new homes come on the market that match your search, change price, or go under contract.
Checking…
•
Last updated Jul 16, 2025
•
MLS# 5050755 —
The Building
-
Year Built:1939
-
Pre-Construction:No
-
Construction Status:Existing
-
Architectural Style:Cape
-
Roof:Asphalt Shingle
-
Basement Description:Concrete, Concrete Floor, Full, Basement Stairs, Interior Stairs
-
Total Stories:1.5
-
Approx SqFt Total:2432
-
Approx SqFt Total Finished:1,489 Sqft
-
Approx SqFt Finished Above Grade:1,489 Sqft
-
Approx SqFt Finished Below Grade:0 Sqft
-
Approx SqFt Unfinished Above Grade Source:Public Records
-
Approx SqFt Unfinished Below Grade:943
-
Approx SqFt Finished Building Source:Public Records
-
Approx SqFt Unfinished Building Source:Public Records
-
Approx SqFt Finished Above Grade Source:Public Records
-
Other Equipment:Pellet Stove
-
Foundation Details:Concrete
Interior
-
Total Rooms:8
-
Basement:Yes
-
Basement Access Type:Interior
-
Room 1 Level:1
-
Room 2 Level:1
-
Room 3 Level:1
-
Room 4 Level:1
-
Room 5 Level:2
-
Room 6 Level:2
-
Room 7 Level:2
-
Room 8 Level:2
-
Room 1 Type:Dining Room
-
Room 2 Type:Kitchen
-
Room 8 Type:Office/Study
-
Room 7 Type:Den
-
Room 5 Type:Bedroom
-
Room 4 Type:Primary Bedroom
-
Room 3 Type:Living Room
-
Room 6 Type:Bedroom
-
Interior Features:Ceiling Fan, Kitchen/Dining, Laundry Hook-ups, Primary BR w/ BA
Financial & Terms
-
Rental Amount Frequency:Monthly
-
Tenant Pays:All Utilities, Electric, Heat, Hot Water, Insurance, Internet Service, Landscaping, Sewer, Snow Removal, Trash
-
Fee Includes:Sewer, Taxes, Water
Location
-
Directions:Take 202 South from Jaffrey toward Rindge. County road is on the left, house is last house on the left.
-
Latitude:42.786530000001001
-
Longitude:-72.028176000000002
The Property
-
Property Type:Single Family
-
Property Class:Rental
-
Seasonal:No
-
Lot Features:Country Setting, Lake Access, Level, Water View, Near Paths, Near Shopping, Near Snowmobile Trails, Rural, Near Railroad, Near School(s)
-
Lot SqFt:9,583 Sqft
-
Lot Acres:0 Sqft
-
Driveway:Paved
-
Road Frontage Type:Public
Listing Agent
- Contact info:
- Office phone:
- (603) 532-8765
Beds
-
Total Bedrooms:3
Baths
-
Total Baths:2
-
Full Baths:2
The Listing
-
Foreclosed/Bank-Owned/REO:No
Heating & Cooling
-
Heating:Oil, Pellet Stove, Mini Split
-
Cooling:Air Conditioning Units, Mini Split
Utilities
-
Utilities:None
-
Sewer:Private
-
Electric:100 Amp Service, Circuit Breaker(s)
-
Water Source:Drilled Well, Purifier/Soft
Appliances
-
Appliances:Dishwasher, Dryer, Microwave, Electric Range, Refrigerator, Washer
Schools
-
Elementary School:Rindge Memorial School
-
Middle Or Junior School:Jaffrey-Rindge Middle School
-
High School:Conant High School
-
School District:Jaffrey-Rindge Coop Sch Dst
Walk Score®
Provided by WalkScore® Inc.
Walk Score is the most well-known measure of walkability for any address. It is based on the distance to a variety of nearby services and pedestrian friendliness. Walk Scores range from 0 (Car-Dependent) to 100 (Walker’s Paradise).
Bike Score®
Provided by WalkScore® Inc.
Bike Score evaluates a location's bikeability. It is calculated by measuring bike infrastructure, hills, destinations and road connectivity, and the number of bike commuters. Bike Scores range from 0 (Somewhat Bikeable) to 100 (Biker’s Paradise).
Air Pollution Index
Provided by ClearlyEnergy
The air pollution index is calculated by county or urban area using the past three years data. The index ranks the county or urban area on a scale of 0 (best) - 100 (worst) across the United Sates.




























































