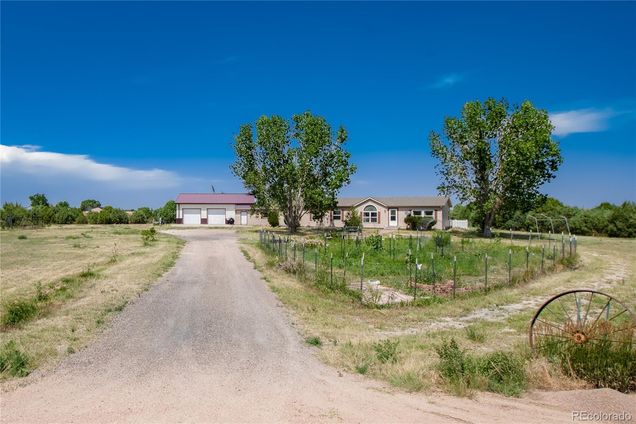7085 County Road I
Wiggins, CO 80654
Map
- 3 beds
- 2 baths
- 2,480 sqft
- ~2 acre lot
- $209 per sqft
- 2002 build
- – on site
Charming Farmstead on 2 Acres with Mature Trees and Garden Oasis! Welcome to this inviting country retreat nestled on two picturesque acres adorned with mature trees and a beautifully maintained garden—complete with irrigation lines to delight any gardening enthusiast. The residence is a ranch style featuring: 3 spacious bedrooms, 2 bathrooms, and a dedicated office, offering both comfort and functionality. Vaulted ceilings enhance the living spaces and dining areas, while the generously sized kitchen boasts an island, abundant counter space, and room for all your culinary utensils and appliances. There's also a cozy breakfast nook and desk/workspace, perfect for multitasking or casual dining. Additional highlights include a laundry room and breezeway with extra storage space, plus a large unfinished basement brimming with potential. Step outside to a fully fenced backyard, secluded by a natural windbreak and mature trees—ideal for privacy and outdoor enjoyment. A charming chicken coop is included, adding to the property's rural appeal. The oversized 30x40 ft attached garage, accessible via the breezeway, easily accommodates three vehicles along with tools, equipment, and a riding mower. This peaceful slice of farmland offers the perfect blend of rustic charm and modern convenience. Come experience the tranquility and possibilities this property has to offer. Also, please check out the virtual tour.

Last checked:
As a licensed real estate brokerage, Estately has access to the same database professional Realtors use: the Multiple Listing Service (or MLS). That means we can display all the properties listed by other member brokerages of the local Association of Realtors—unless the seller has requested that the listing not be published or marketed online.
The MLS is widely considered to be the most authoritative, up-to-date, accurate, and complete source of real estate for-sale in the USA.
Estately updates this data as quickly as possible and shares as much information with our users as allowed by local rules. Estately can also email you updates when new homes come on the market that match your search, change price, or go under contract.
Checking…
•
Last updated Jul 18, 2025
•
MLS# 3782454 —
This home is listed in more than one place. See it here.
The Building
-
Year Built:2002
-
Construction Materials:Frame
-
Building Area Total:4588
-
Building Area Source:Public Records
-
Structure Type:Manufactured House
-
Roof:Composition
-
Foundation Details:Slab
-
Levels:One
-
Basement:true
-
Exterior Features:Fire Pit, Garden, Private Yard
-
Above Grade Finished Area:2480
-
Body Type:Double Wide
-
Property Attached:false
-
Below Grade Unfinished Area:2108
Interior
-
Interior Features:Eat-in Kitchen, Kitchen Island, No Stairs, Pantry, Primary Suite, Radon Mitigation System, Vaulted Ceiling(s), Walk-In Closet(s)
-
Flooring:Carpet, Tile
Room Dimensions
-
Living Area:2480
Financial & Terms
-
Ownership:Individual
-
Possession:Closing/DOD
Location
-
Latitude:40.11751183
-
Longitude:-104.0164851
The Property
-
Property Type:Residential
-
Property Subtype:Single Family Residence
-
Parcel Number:129520000007
-
Zoning:RES-NEC
-
Lot Size Area:89995
-
Lot Size Acres:2.07
-
Lot Size SqFt:89,995 Sqft
-
Lot Size Units:Square Feet
-
Exclusions:Seller's personal property, both freezers and small white fridge, and staging items
-
Fencing:Partial
-
Horse:true
-
Road Frontage Type:Public
-
Road Surface Type:Dirt
Listing Agent
- Contact info:
- Agent phone:
- (303) 522-0262
- Office phone:
- (303) 771-7500
Taxes
-
Tax Year:2024
-
Tax Annual Amount:$2,459
Beds
-
Bedrooms Total:3
-
Main Level Bedrooms:3
Baths
-
Total Baths:2
-
Full Baths:2
-
Main Level Baths:2
The Listing
-
Virtual Tour URL Unbranded:https://my.matterport.com/show/?m=3skqPurzcEg
-
Home Warranty:false
Heating & Cooling
-
Heating:Electric, Forced Air
-
Cooling:Central Air
Utilities
-
Utilities:Electricity Connected, Internet Access (Wired), Natural Gas Connected
-
Sewer:Septic Tank
-
Water Included:Yes
-
Water Source:Public
Appliances
-
Appliances:Dishwasher, Dryer, Gas Water Heater, Microwave, Refrigerator, Washer
Schools
-
Elementary School:Wiggins
-
Elementary School District:Wiggins RE-50J
-
Middle Or Junior School:Wiggins
-
Middle Or Junior School District:Wiggins RE-50J
-
High School:Wiggins
-
High School District:Wiggins RE-50J
The Community
-
Subdivision Name:Wiggins
-
Association:false
-
Senior Community:false
-
Spa Features:Bath
Parking
-
Parking Total:3
-
Parking Features:Gravel, Lighted, Oversized, Oversized Door, Storage
-
Attached Garage:true
-
Garage Spaces:3
Monthly cost estimate

Asking price
$520,000
| Expense | Monthly cost |
|---|---|
|
Mortgage
This calculator is intended for planning and education purposes only. It relies on assumptions and information provided by you regarding your goals, expectations and financial situation, and should not be used as your sole source of information. The output of the tool is not a loan offer or solicitation, nor is it financial or legal advice. |
$2,784
|
| Taxes | $204 |
| Insurance | $242 |
| Utilities | $136 See report |
| Total | $3,366/mo.* |
| *This is an estimate |
Air Pollution Index
Provided by ClearlyEnergy
The air pollution index is calculated by county or urban area using the past three years data. The index ranks the county or urban area on a scale of 0 (best) - 100 (worst) across the United Sates.


















































