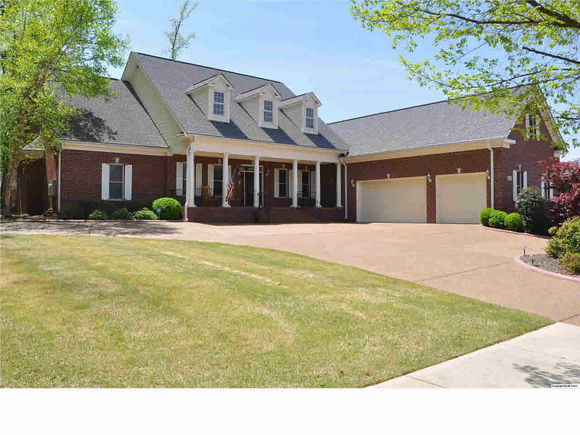708 Bastion Lane
Huntsville, AL 35803
Map
- 4 beds
- 3 baths
- 3,542 sqft
- ~1/2 acre lot
- $112 per sqft
- – on site
More homes
CUSTOM BUILT HOME IN 2006 BY PHILLIP KING WITH NO DETAILS MISSED. FULL BRICK HOME OFFERS VERY SECLUDED SETTING W/COVERED FRONT PORCH OVERLOOKING COURTYARD & CIRCULAR DRIVE. HOME WAS BUILT WITH SAFE ROOM, GENERATOR THAT AUTOMATICALLY STARTS WHEN POWER IS OUT, 2X6 STUDS (INSTEAD OF 2X4'S)ALLOWS FOR BETTER INSULATION.ALL FLOORING IS HARDWOOD OR TILE IN WET AREAS.EXTENSIVE CROWN MOLDINGS THROUGHOUT. GOURMET KITCHEN W/ HUGE ISLAND.HANDICAP ACCESS

Last checked:
As a licensed real estate brokerage, Estately has access to the same database professional Realtors use: the Multiple Listing Service (or MLS). That means we can display all the properties listed by other member brokerages of the local Association of Realtors—unless the seller has requested that the listing not be published or marketed online.
The MLS is widely considered to be the most authoritative, up-to-date, accurate, and complete source of real estate for-sale in the USA.
Estately updates this data as quickly as possible and shares as much information with our users as allowed by local rules. Estately can also email you updates when new homes come on the market that match your search, change price, or go under contract.
Checking…
•
Last updated Jan 30, 2024
•
MLS# 389197 —
The Building
-
New Construction:false
-
Builder Name:Phillip King
-
Architectural Style:Ranch/1 Story
-
Basement:Crawl Space
-
Window Features:Double Pane Windows
-
Patio And Porch Features:Deck
-
Accessibility Features:36 Inch Doors
-
Green Energy Efficient:Powered Roof Vent
Interior
-
Rooms Total:9
-
Levels:One
-
Fireplace:true
-
Fireplaces Total:1
-
Fireplace Features:One
Room Dimensions
-
Living Area:3542
-
Living Room Length:17
-
Living Room Width:12
-
Kitchen Length:21
-
Kitchen Width:17
-
Dining Room Length:14
-
Dining Room Width:13
-
Master Bedroom Length:18
-
Bedroom 2 Length:20
-
Bedroom 2 Width:12
-
Bedroom 3 Length:13
-
Bedroom 3 Width:12
-
Bedroom 4 Length:28
-
Bedroom 4 Width:13
-
Bathroom 4 Length:14
-
Bathroom 4 Width:12
-
Bathroom 5 Length:14
-
Bathroom 5 Width:10
Location
-
Directions:South On Memorial Parkway, Left On Green Cove Road, Right On Ditto Marina Parkway, Turn Left Into Marina Park Subdivision, Left Onto Snug Harbor Drive, Right On Bastion. Home Is Last House On Right.
The Property
-
Parcel Number:2304200000045032
-
Property Type:Residential
-
Property Subtype:Single Family Residence
-
Property Attached:false
-
Lot Features:Wooded
-
Lot Size Acres:0.43
-
Lot Size Units:Acres
-
Lot Size Dimensions:142 x 162 x 136 x 141
-
Lot Size Area:0.43
-
Lot Size Square Feet:18730.8
-
Exterior Features:Curb/Gutters
Listing Agent
- Contact info:
- No listing contact info available
Taxes
-
Tax Lot:69
Beds
-
Bedrooms Total:4
-
Master Bedroom Level:First
Baths
-
Total Baths:2.5
-
Total Baths:3
-
Full Baths:2
-
Half Baths:1
The Listing
Heating & Cooling
-
Heating:Central 1
-
Heating:true
-
Cooling:Central 1
-
Cooling:true
Utilities
-
Utilities:Underground Utilities
-
Sewer:Public Sewer
-
Water Source:Public
Appliances
-
Appliances:Cooktop
Schools
-
Elementary School:Challenger
-
Middle School:Challenger
-
High School:Grissom High School
The Community
-
Subdivision Name:Marina Park
-
Association:true
-
Association Amenities:Clubhouse
-
Association Fee:$550
-
Association Fee Frequency:Annually
-
Association Name:Marina Park HOA
Parking
-
Garage:true
-
Garage Spaces:3
-
Attached Garage:true
-
Carport:false
-
Covered Spaces:3
-
Parking Features:Attached
Extra Units
-
Other Structures:Storm Shelter
Soundscore™
Provided by HowLoud
Soundscore is an overall score that accounts for traffic, airport activity, and local sources. A Soundscore rating is a number between 50 (very loud) and 100 (very quiet).
Sale history
| Date | Event | Source | Price | % Change |
|---|---|---|---|---|
|
9/12/14
Sep 12, 2014
|
Sold | VMLS | $400,000 |

























