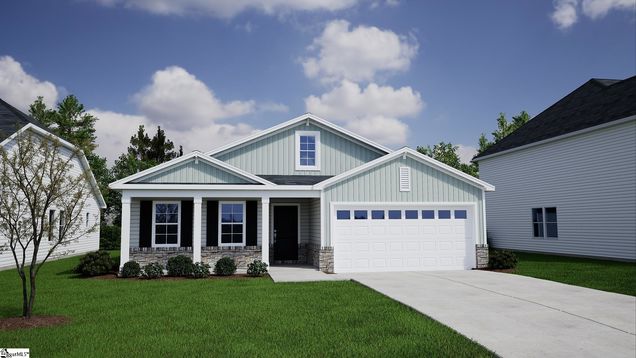7067 Fairview Falls Drive Unit Lot 14
Chesnee, SC 29323
Map
- 3 beds
- 2 baths
- 1,677 sqft
- ~1 acre lot
- $185 per sqft
- 2025 build
- – on site
As you approach this home, the inviting front porch, warm colors, and natural stone create a welcoming entry. Upon entering the wide foyer, you will discover the spacious primary suite, which features an expansive walk-in closet, a five-foot shower, and quartz countertops on the dual vanity. The secondary bedrooms are equipped with generous closets and share a hall bathroom. All bedrooms are conveniently located near the walk-in laundry room, which provides additional storage with its upper cabinetry. At the end of the foyer, you will find French doors that lead to an office, perfect for working from home or serving as a playroom. The upgraded kitchen is a delight for entertaining, boasting granite countertops, shaker-style cabinetry, and stainless steel gas appliances. It opens up to a spacious family room, ideal for gathering during movie nights. The open concept living areas allow for plenty of natural light and showcase views of the covered porch and the wooded backyard, which spans over an acre. Come see this beautiful home today in Fairview Falls!

Last checked:
As a licensed real estate brokerage, Estately has access to the same database professional Realtors use: the Multiple Listing Service (or MLS). That means we can display all the properties listed by other member brokerages of the local Association of Realtors—unless the seller has requested that the listing not be published or marketed online.
The MLS is widely considered to be the most authoritative, up-to-date, accurate, and complete source of real estate for-sale in the USA.
Estately updates this data as quickly as possible and shares as much information with our users as allowed by local rules. Estately can also email you updates when new homes come on the market that match your search, change price, or go under contract.
Checking…
•
Last updated Jul 18, 2025
•
MLS# 1563765 —
The Building
-
Year Built:2025
-
New Construction:true
-
Construction Materials:Vinyl Siding
-
Builder Name:Mungo Homes
-
Builder Model:Dorchester
-
Architectural Style:Ranch
-
Levels:One
-
Stories:1
-
Roof:Architectural
-
Foundation Details:Slab
-
Basement:None
-
Window Features:Tilt Out Windows
-
Patio And Porch Features:Front Porch, Rear Porch
-
Accessibility Features:Attic Stairs Disappearing
Interior
-
Interior Features:High Ceilings, Granite Counters, Open Floorplan, Walk-In Closet(s), Countertops – Quartz, Pantry
-
Flooring:Carpet, Luxury Vinyl Tile/Plank
-
Fireplace:false
-
Fireplace Features:None
-
Laundry Features:1st Floor, Laundry Room
Room Dimensions
-
Living Area Units:Square Feet
-
Living Room Area:285
-
Living Room Length:19
-
Living Room Width:15
-
Kitchen Area:120
-
Kitchen Length:10
-
Kitchen Width:12
-
Master Bedroom Area:224
-
Master Bedroom Length:14
-
Master Bedroom Width:16
-
Bedroom 2 Width:10
-
Bedroom 2 Area:100
-
Bedroom 2 Length:10
-
Bedroom 3 Area:100
-
Bedroom 3 Length:10
-
Bedroom 3 Width:10
The Property
-
Property Type:Residential
-
Property Subtype:Single Family Residence
-
Property Condition:Under Construction
-
Lot Features:1 - 2 Acres, Few Trees, Wooded
-
Lot Size Acres:1.23
-
Lot Size Area:1.23
-
Lot Size SqFt:53578.8
-
Lot Size Units:Acres
-
Parcel Number:23000268.03
Listing Agent
- Contact info:
- Agent phone:
- (803) 466-4854
- Office phone:
- (864) 849-8390
Beds
-
Bedrooms Total:3
-
Main Level Bedrooms:3
Baths
-
Total Baths:2
-
Full Baths:2
-
Main Level Baths:2
Heating & Cooling
-
Heating:Natural Gas
-
Heating:true
-
Cooling:Central Air
-
Cooling:true
Utilities
-
Water Source:Public
-
Sewer:Septic Tank
Appliances
-
Appliances:Gas Cooktop, Dishwasher, Disposal, Electric Oven, Microwave, Tankless Water Heater
Schools
-
Elementary School:Oakland
-
Middle Or Junior School:Boiling Springs
-
High School:Boiling Springs
The Community
-
Subdivision Name:Fairview Falls
-
Community Features:Common Areas
-
Association:true
-
Association Fee:305
-
Association Fee Includes:Street Lights
-
Association Fee Frequency:Annually
Parking
-
Garage:true
-
Attached Garage:true
-
Garage Spaces:2
-
Parking Total:2
-
Parking Features:Attached, Paved, Garage Door Opener, Key Pad Entry
-
Open Parking:true
Monthly cost estimate

Asking price
$311,000
| Expense | Monthly cost |
|---|---|
|
Mortgage
This calculator is intended for planning and education purposes only. It relies on assumptions and information provided by you regarding your goals, expectations and financial situation, and should not be used as your sole source of information. The output of the tool is not a loan offer or solicitation, nor is it financial or legal advice. |
$1,665
|
| Taxes | N/A |
| Insurance | $85 |
| HOA fees | $25 |
| Utilities | $131 See report |
| Total | $1,906/mo.* |
| *This is an estimate |
Air Pollution Index
Provided by ClearlyEnergy
The air pollution index is calculated by county or urban area using the past three years data. The index ranks the county or urban area on a scale of 0 (best) - 100 (worst) across the United Sates.
Sale history
| Date | Event | Source | Price | % Change |
|---|---|---|---|---|
|
7/18/25
Jul 18, 2025
|
Listed / Active | GGAR | $311,000 |


