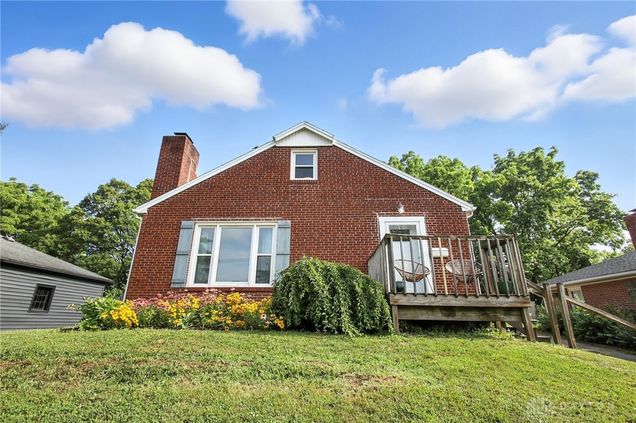706 W Harding Road
Springfield, OH 45504
Map
- 3 beds
- 1 bath
- 1,652 sqft
- 10,200 sqft lot
- $121 per sqft
- 1947 build
- – on site
Welcome to this storybook Cape Cod, perfectly blending timeless charm with thoughtful modern updates. This 3-bedroom, 1-bath home features original, restored hardwood floors and signature Ridgewood details like elegant rounded doorways that add warmth and character throughout. The main floor offers a cozy living room that flows seamlessly into the dining area—perfect for entertaining or everyday comfort. The kitchen was tastefully remodeled in 2023, featuring updated cabinetry, warm butcher block-style countertops, and stainless steel appliances—all designed to blend modern functionality with timeless charm. Its thoughtful layout connects directly to the dining room, making everyday living convenient and enjoyable. Upstairs, you’ll find an oversized private bedroom that spans the entire second floor, ideal for a spacious owner’s suite, home office, or creative retreat. Downstairs, the full basement has been professionally waterproofed and includes a charming stone fireplace and custom mantle—offering loads of potential to design the space in a way that fits your lifestyle. Enjoy the outdoors in your fenced backyard, where mature shade trees provide privacy and a peaceful setting. Raised garden beds offer a ready-made space for gardening enthusiasts or those looking to grow their own herbs and vegetables. The detached 2-car garage and basement both feature dedicated workshop spaces, perfect for hobbyists or extra storage needs. Recent upgrades include: full window replacement, new front and back doors, all plumbing replaced with PEX, a remodeled kitchen (2023), a newer furnace and water heater (both 5–8 years old), and garage roof replaced in 2018. This move-in-ready gem is filled with character, function, and thoughtful updates—located in one of Springfield's most desirable neighborhoods. Don’t miss your chance to call it home!

Last checked:
As a licensed real estate brokerage, Estately has access to the same database professional Realtors use: the Multiple Listing Service (or MLS). That means we can display all the properties listed by other member brokerages of the local Association of Realtors—unless the seller has requested that the listing not be published or marketed online.
The MLS is widely considered to be the most authoritative, up-to-date, accurate, and complete source of real estate for-sale in the USA.
Estately updates this data as quickly as possible and shares as much information with our users as allowed by local rules. Estately can also email you updates when new homes come on the market that match your search, change price, or go under contract.
Checking…
•
Last updated Jul 16, 2025
•
MLS# 939012 —
Upcoming Open Houses
-
Wednesday, 7/16
5:30pm-7pm
The Building
-
Year Built:1947
-
Construction Materials:Brick
-
Building Area Total:1652.0
-
Architectural Style:CapeCod
-
Exterior Features:Fence,Patio
-
Patio And Porch Features:Patio
-
Stories:2
-
Levels:Two
-
Basement:Full
-
Basement:true
Interior
-
Rooms Total:7
-
Fireplace Features:Decorative,Two,WoodBurning
-
Fireplace:true
-
Fireplaces Total:2
Room Dimensions
-
Living Area:1652.0
-
Living Area Source:Assessor
Location
-
Directions:N Fountain Blvd to W Harding Rd. W Harding takes a right turn at the St Paris Pike light - follow it around the curve.
-
Longitude:-83.821462
The Property
-
Property Type:Residential
-
Property Sub Type:SingleFamilyResidence
-
Property Sub Type Additional:SingleFamilyResidence
-
Lot Size Acres:0.2342
-
Lot Size Area:10200.0
-
Lot Size Dimensions:60x170
-
Lot Size Square Feet:10200.0
-
Lot Size Source:Assessor
-
Parcel Number:3400600006213015
-
Zoning:Residential
-
Zoning Description:Residential
-
Latitude:39.947395
Listing Agent
- Contact info:
- Agent phone:
- (937) 505-3553
- Office phone:
- (937) 505-3553
Taxes
-
Tax Legal Description:WESTWOOD HILLS 12
Beds
-
Bedrooms Total:3
Baths
-
Bathrooms Total:1
-
Main Level Bathrooms:1
-
Bathrooms Full:1
The Listing
-
Virtual Tour URL Unbranded:https://dl.dropboxusercontent.com/scl/fi/2aworl8386f85eucxnn4u/706-W-Harding-Rd.mp4?rlkey=p3xrucq4ima6v2sxgmhxvnjcx&raw=1
Heating & Cooling
-
Heating:ForcedAir
-
Heating:true
-
Cooling:true
-
Cooling:CentralAir
Appliances
-
Appliances:Dishwasher,Microwave,Range,Refrigerator
Schools
-
High School District:Springfield
-
Elementary School District:Springfield
-
Middle Or Junior School District:Springfield
The Community
-
Subdivision Name:Westwood Hills
-
Association:false
Parking
-
Garage:true
-
Garage Spaces:2.0
-
Attached Garage:false
-
Parking Features:Detached,Garage,TwoCarGarage
Monthly cost estimate

Asking price
$200,000
| Expense | Monthly cost |
|---|---|
|
Mortgage
This calculator is intended for planning and education purposes only. It relies on assumptions and information provided by you regarding your goals, expectations and financial situation, and should not be used as your sole source of information. The output of the tool is not a loan offer or solicitation, nor is it financial or legal advice. |
$1,070
|
| Taxes | N/A |
| Insurance | $55 |
| Utilities | $199 See report |
| Total | $1,324/mo.* |
| *This is an estimate |
Walk Score®
Provided by WalkScore® Inc.
Walk Score is the most well-known measure of walkability for any address. It is based on the distance to a variety of nearby services and pedestrian friendliness. Walk Scores range from 0 (Car-Dependent) to 100 (Walker’s Paradise).
Bike Score®
Provided by WalkScore® Inc.
Bike Score evaluates a location's bikeability. It is calculated by measuring bike infrastructure, hills, destinations and road connectivity, and the number of bike commuters. Bike Scores range from 0 (Somewhat Bikeable) to 100 (Biker’s Paradise).
Soundscore™
Provided by HowLoud
Soundscore is an overall score that accounts for traffic, airport activity, and local sources. A Soundscore rating is a number between 50 (very loud) and 100 (very quiet).
Air Pollution Index
Provided by ClearlyEnergy
The air pollution index is calculated by county or urban area using the past three years data. The index ranks the county or urban area on a scale of 0 (best) - 100 (worst) across the United Sates.
Max Internet Speed
Provided by BroadbandNow®
This is the maximum advertised internet speed available for this home. Under 10 Mbps is in the slower range, and anything above 30 Mbps is considered fast. For heavier internet users, some plans allow for more than 100 Mbps.
Sale history
| Date | Event | Source | Price | % Change |
|---|---|---|---|---|
|
7/15/25
Jul 15, 2025
|
Listed / Active | DABR | $200,000 |








































