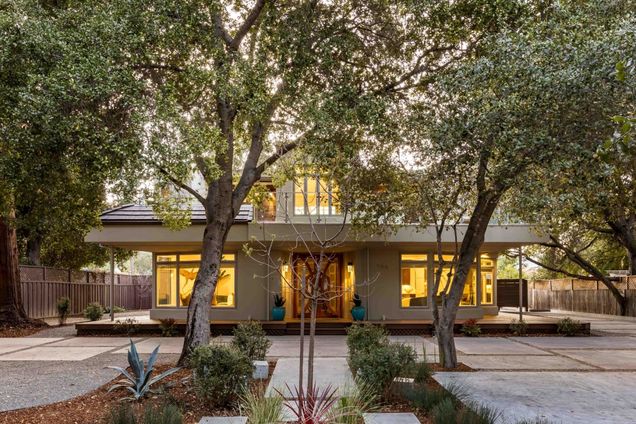706 N San Antonio RD
Los Altos, CA 94022
Map
- 4 beds
- 5.5 baths
- 4,503 sqft
- 14,843 sqft lot
- $1,276 per sqft
- 2015 build
- – on site
Behind gated grounds spanning over a third of an acre, this exceptional home blends luxury and livability with ample space for multi-generational living. Constructed with high-end steel and finished with top-tier materials, the home offers more than 4,500 square feet across three thoughtfully designed levels. Expansive formal rooms, a spectacular gourmet kitchen, an office, and a lower level with its own kitchen and living room are just a few of the standout features, while four en suite bedrooms ensure comfort and privacy. Outdoor spaces provide serene venues for entertaining or unwinding, and an additional bonus area of approximately 970 square feet includes a kitchen and three versatile rooms currently used as bedrooms. Conveniently located minutes from downtown Los Altos and The Village at San Antonio Center, this home is also close to parks, and within walking distance of acclaimed schools like Egan Junior High and Los Altos High (buyer to verify eligibility).

Last checked:
As a licensed real estate brokerage, Estately has access to the same database professional Realtors use: the Multiple Listing Service (or MLS). That means we can display all the properties listed by other member brokerages of the local Association of Realtors—unless the seller has requested that the listing not be published or marketed online.
The MLS is widely considered to be the most authoritative, up-to-date, accurate, and complete source of real estate for-sale in the USA.
Estately updates this data as quickly as possible and shares as much information with our users as allowed by local rules. Estately can also email you updates when new homes come on the market that match your search, change price, or go under contract.
Checking…
•
Last updated Jul 17, 2025
•
MLS# 82014813 —
This home is listed in more than one place. See it here, and here.
Upcoming Open Houses
-
Friday, 7/18
9:30am-1:30pm -
Saturday, 7/19
1:30pm-4:30pm -
Sunday, 7/20
1:30pm-4:30pm
The Building
-
Year Built:2015
-
Age:10
-
Construction Type:Stucco, Wood
-
Type:Detached
-
Subclass:Single Family Home
-
Roofing:Tile
-
Foundation:Concrete Slab
-
# of Stories:2
-
Structure SqFt:4503
-
Structure SqFt Source:Assessor
Interior
-
Kitchen:Cooktop - Gas, Countertop - Other, Dishwasher, Freezer, Garbage Disposal, Hood Over Range, Ice Maker, Island, Microwave, Oven - Built-In, Oven - Double, Oven - Electric, Oven Range - Electric, Pantry, Refrigerator
-
Dining Room:Breakfast Bar, Breakfast Nook, Dining Area, Dining Bar, Eat in Kitchen, No Formal Dining Room
-
Family Room:No Family Room
-
Additional Rooms:Bonus / Hobby Room, Den / Study / Office, Wine Cellar / Storage
-
Fireplace:No
-
Flooring:Hardwood, Tile
Room Dimensions
-
Living SqFt:4503
Location
-
Cross Street:Belden Dr
The Property
-
Parcel Number:167-23-091
-
Zoning:R1
-
Lot Acres:0.3407
-
Lot Description:Grade - Mostly Level
-
Lot Size Area Min:14843.00
-
Available Views:Neighborhood
-
Horse Property:No
-
Yard/Grounds:Balcony / Patio, BBQ Area, Courtyard, Deck, Fenced
-
Fencing:Fenced, Gate, Mixed Height / Type, Wood
Listing Agent
- Contact info:
- No listing contact info available
Taxes
-
Property ID:82014813
Beds
-
Total:4
-
Bedrooms:Ground Floor Bedroom, Primary Suite / Retreat, Walk-in Closet
-
Beds Max:4
-
Beds Min:4
Baths
-
Bathroom Features:Double Sinks, Dual Flush Toilet, Full on Ground Floor, Half on Ground Floor, Pass Through, Primary - Stall Shower(s), Showers over Tubs - 2+, Split Bath, Stall Shower, Tile
-
Full Baths:5
-
Half Baths:1
The Listing
-
Branded 3D Tour:
-
Unbranded 3D Tour:
-
Additional Listing Info:Not Applicable
Heating & Cooling
-
Cooling Methods:Central AC
-
Heating Methods:Heat Pump, Heating - 2+ Zones, Radiant
Utilities
-
Utilities:Individual Electric Meters, Individual Gas Meters, Public Utilities
-
Sewer/Septic System:Sewer Connected
-
Water Source:Public
-
Energy Features:Double Pane Windows, Solar Power, Thermostat Controller
Appliances
-
Laundry:Dryer, Electricity Hookup (110V), Inside, Tub / Sink, Upper Floor, Washer
The Community
-
HOA:No
-
Amenities Misc.:Walk-in Closet
-
Security Features:Fire Alarm, Fire System - Sprinkler
-
Pool:No
Parking
-
Description and Access:Electric Car Hookup, Electric Gate, Uncovered Parking
-
EV Hookup Types:Electric Vehicle Hookup Level 2 (240 volts)
-
Parking Spaces:6
Monthly cost estimate

Asking price
$5,748,000
| Expense | Monthly cost |
|---|---|
|
Mortgage
This calculator is intended for planning and education purposes only. It relies on assumptions and information provided by you regarding your goals, expectations and financial situation, and should not be used as your sole source of information. The output of the tool is not a loan offer or solicitation, nor is it financial or legal advice. |
$30,778
|
| Taxes | N/A |
| Insurance | $1,580 |
| Utilities | $248 See report |
| Total | $32,606/mo.* |
| *This is an estimate |
Soundscore™
Provided by HowLoud
Soundscore is an overall score that accounts for traffic, airport activity, and local sources. A Soundscore rating is a number between 50 (very loud) and 100 (very quiet).
Air Pollution Index
Provided by ClearlyEnergy
The air pollution index is calculated by county or urban area using the past three years data. The index ranks the county or urban area on a scale of 0 (best) - 100 (worst) across the United Sates.
Sale history
| Date | Event | Source | Price | % Change |
|---|---|---|---|---|
|
7/16/25
Jul 16, 2025
|
Price Changed | MLSLISTINGS | $5,748,000 | -4.0% |
|
7/16/25
Jul 16, 2025
|
Listed / Active | MLSLISTINGS | $5,988,000 |













































