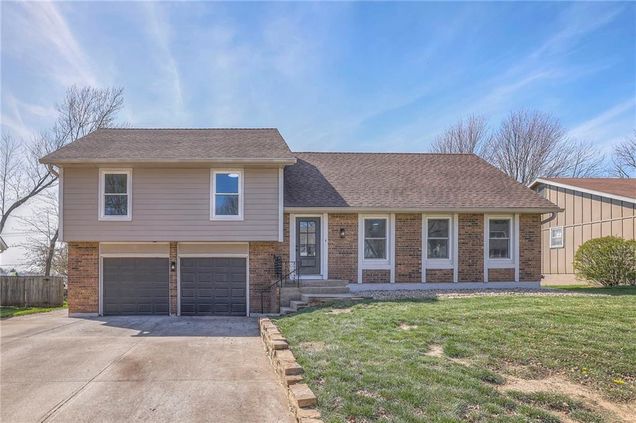705 NW 19th Street
Blue Springs, MO 64015
Map
- 4 beds
- 2.5 baths
- 2,267 sqft
- 9,211 sqft lot
- $138 per sqft
- 1976 build
- – on site
More homes
Discover the perfect blend of comfort and convenience in this spacious, remodeled home situated in the heart of Blue Springs. Say goodbye to the hassle of doing your own renovations with this move-in ready side/side split level, featuring a newly refinished basement. Thoughtfully reimagined spaces..including a new den/office, basement half bath and an open kitchen featuring a walk-in pantry...all cater to modern living needs. With a true 4 bedroom layout, there's plenty of space for everyone to unwind and recharge in comfort. Fresh, bright finishes throughout create an inviting atmosphere, while the huge fenced backyard sets the stage for relaxed gatherings, gardening projects and lively game day festivities. Great highway access and just minutes from charming downtown Blue Springs. Don't miss out on this inviting haven designed for easy living and endless enjoyment!

Last checked:
As a licensed real estate brokerage, Estately has access to the same database professional Realtors use: the Multiple Listing Service (or MLS). That means we can display all the properties listed by other member brokerages of the local Association of Realtors—unless the seller has requested that the listing not be published or marketed online.
The MLS is widely considered to be the most authoritative, up-to-date, accurate, and complete source of real estate for-sale in the USA.
Estately updates this data as quickly as possible and shares as much information with our users as allowed by local rules. Estately can also email you updates when new homes come on the market that match your search, change price, or go under contract.
Checking…
•
Last updated Jul 18, 2024
•
MLS# 2479718 —
The Building
-
Year Built:1976
-
Age Description:41-50 Years
-
Architectural Style:Traditional
-
Construction Materials:Brick & Frame
-
Roof:Composition
-
Basement:Concrete, Finished, Garage Entrance
-
Basement:true
-
Patio And Porch Features:Deck
-
Above Grade Finished Area:1667
-
Below Grade Finished Area:600
Interior
-
Interior Features:Ceiling Fan(s), Painted Cabinets, Pantry, Walk-In Closet(s)
-
Rooms Total:12
-
Flooring:Carpet, Ceramic Floor, Luxury Vinyl Plank
-
Fireplace:true
-
Fireplaces Total:1
-
Dining Area Features:Eat-In Kitchen
-
Floor Plan Features:Side/Side Split,Tri Level
-
Laundry Features:Bedroom Level, In Basement
-
Fireplace Features:Hearth Room, Wood Burning
-
Other Room Features:Den/Study,Formal Living Room,Recreation Room
Room Dimensions
-
Living Area:2267
Financial & Terms
-
Listing Terms:Cash, Conventional, FHA, VA Loan
-
Possession:Funding
-
Ownership:Investor
Location
-
Directions:From 40 hwy & 7 hwy intersection: west onto 40hwy, north onto SW 15th Street (becomes NW 15th Street). West onto NW Willowbrook Drive. North (right) onto NW 19th Street. Home is on the west (left) side of the street.
The Property
-
Property Type:Residential
-
Property Subtype:Single Family Residence
-
Parcel Number:35-640-14-11-00-0-00-000
-
Lot Features:Level
-
Lot Size SqFt:9211
-
Lot Size Area:9211
-
Lot Size Units:Square Feet
-
Fencing:Wood
-
In Flood Plain:Unknown
Listing Agent
- Contact info:
- Agent phone:
- (913) 927-4105
- Office phone:
- (816) 554-5000
Taxes
-
Tax Total Amount:2243
Beds
-
Bedrooms Total:4
Baths
-
Full Baths:2
-
Half Baths:1
-
Total Baths:2.10
Heating & Cooling
-
Cooling:Electric
-
Cooling:true
-
Heating:Natural Gas
Utilities
-
Sewer:City/Public
-
Water Source:Public
Appliances
-
Appliances:Dishwasher, Disposal, Dryer, Microwave, Refrigerator, Built-In Electric Oven, Washer
Schools
-
Elementary School:Thomas J Ultican
-
Middle Or Junior School:Paul Kinder
-
High School:Blue Springs
-
High School District:Blue Springs
The Community
-
Subdivision Name:Willowbrook
-
Association Name:Willowbrook Homes Association
-
Association:true
-
Association Fee:300
-
Association Fee Includes:Trash
-
Association Fee Frequency:Annually
Parking
-
Garage:true
-
Garage Spaces:2
-
Parking Features:Attached, Garage Faces Front
Walk Score®
Provided by WalkScore® Inc.
Walk Score is the most well-known measure of walkability for any address. It is based on the distance to a variety of nearby services and pedestrian friendliness. Walk Scores range from 0 (Car-Dependent) to 100 (Walker’s Paradise).
Bike Score®
Provided by WalkScore® Inc.
Bike Score evaluates a location's bikeability. It is calculated by measuring bike infrastructure, hills, destinations and road connectivity, and the number of bike commuters. Bike Scores range from 0 (Somewhat Bikeable) to 100 (Biker’s Paradise).
Soundscore™
Provided by HowLoud
Soundscore is an overall score that accounts for traffic, airport activity, and local sources. A Soundscore rating is a number between 50 (very loud) and 100 (very quiet).
Max Internet Speed
Provided by BroadbandNow®
This is the maximum advertised internet speed available for this home. Under 10 Mbps is in the slower range, and anything above 30 Mbps is considered fast. For heavier internet users, some plans allow for more than 100 Mbps.
Sale history
| Date | Event | Source | Price | % Change |
|---|---|---|---|---|
|
4/25/24
Apr 25, 2024
|
Sold | HMLS | $315,000 | |
|
4/1/24
Apr 1, 2024
|
Pending | HMLS | $315,000 | |
|
3/29/24
Mar 29, 2024
|
Listed / Active | HMLS | $315,000 |


















































