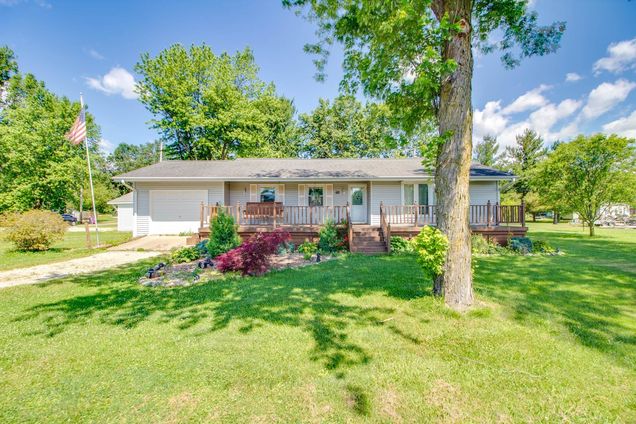703 Il Route 48
Palmer, IL 62556
Map
- 2 beds
- 1 bath
- 1,260 sqft
- ~1/2 acre lot
- $55 per sqft
- 1972 build
- – on site
More homes
This is a charming, 2 bed, 1 bath home situated on a nice sized lot. If you're looking for something away from the hustle and bustle of city living, but close enough for a convenient commute, this is the house for you. The interior is neat and clean, with lots of space, both for storage and for entertaining. The attached garage has been used as a bonus room for a hot tub, with insulated walls, but is still functional as a single car garage. This 1260 sq.ft. ranch home has had many recent updates. Includes all heating and cooling duct work, new hot water heater, new water line and drain lines. Updated electrical box. Kitchen has newer appliances and dish washer; center island and seating area. The laundry area includes wall cabinets. Front and rear deck; whole house generator remains and powers all but the AC unit. The detached 2-car garage has room for additional storage or work shop area. Call now to schedule to see what this home and property have to offer.

Last checked:
As a licensed real estate brokerage, Estately has access to the same database professional Realtors use: the Multiple Listing Service (or MLS). That means we can display all the properties listed by other member brokerages of the local Association of Realtors—unless the seller has requested that the listing not be published or marketed online.
The MLS is widely considered to be the most authoritative, up-to-date, accurate, and complete source of real estate for-sale in the USA.
Estately updates this data as quickly as possible and shares as much information with our users as allowed by local rules. Estately can also email you updates when new homes come on the market that match your search, change price, or go under contract.
Checking…
•
Last updated Jun 18, 2025
•
MLS# 18086851 —
The Building
-
Year Built:1972
-
Construction Materials:Frame, Vinyl Siding
-
Architectural Style:Ranch, Traditional
-
Window Features:Bay Window(s), Insulated Windows, Tilt-In Windows, Window Treatments
-
Door Features:Storm Door(s)
-
Patio And Porch Features:Covered, Deck
-
Basement:true
-
Basement:Crawl Space
-
Above Grade Finished Area:1,309 Sqft
Interior
-
Interior Features:Kitchen Island, Eat-in Kitchen, Workshop/Hobby Area, Kitchen/Dining Room Combo, Walk-In Closet(s)
-
Rooms Total:6
-
Levels:One
-
Flooring:Carpet
-
Fireplace:false
-
Fireplace Features:None
-
Living Area Source:Other
-
Living Area:1260
-
Living Area Units:Square Feet
-
Laundry Features:Main Level
Financial & Terms
-
Listing Terms:Cash, Conventional, FHA, USDA, VA Loan
-
Ownership Type:Private
-
Possession:Close Of Escrow
Location
-
Longitude:-89.40848
-
Latitude:39.457715
The Property
-
Property Sub Type:Single Family Residence
-
Property Type:Residential
-
Parcel Number:02-17-27-405-005-00
-
Lot Features:Corner Lot, Level
-
Lot Size Acres:0.52
-
Lot Size Area:0.52
-
Lot Size Units:Acres
-
Lot Size Square Feet:22,651 Sqft
-
Lot Size Dimensions:150 x 150
-
Lot Size Source:Public Records
-
Waterfront:false
-
Other Structures:Shed(s)
-
Road Surface Type:Gravel
Listing Agent
- Contact info:
- Agent phone:
- (618) 433-9436
- Office phone:
- (618) 433-9436
Taxes
-
Tax Year:2018
-
Tax Annual Amount:$1,568
Beds
-
Main Level Bedrooms:2
-
Bedrooms Total:2
Baths
-
Bathrooms Total:1
-
Main Level Bathrooms Full:1
-
Bathrooms Full:1
Heating & Cooling
-
Cooling:Ceiling Fan(s), Central Air, Electric
-
Heating:Forced Air, Natural Gas
Utilities
-
Sewer:Septic Tank
-
Water Source:Public
Appliances
-
Appliances:Gas Water Heater, Dishwasher, Electric Range, Electric Oven, Refrigerator
Schools
-
Elementary School:Morrisonville Dist 1
-
Middle School:Morrisonville Dist 1
-
High School:MORRISONVILLE
-
High School District:Morrisonville Dist 1
The Community
-
Subdivision Name:Palmer Boyd & Simpsons Add
-
Association Fee Frequency:None
-
Pool:No
Parking
-
Parking Features:Additional Parking, Attached, Detached, Garage, Garage Door Opener, Off Street, Storage, Workshop in Garage
-
Parking Total:2
-
Garage Size Description:24x24
-
Garage Spaces:2
-
Garage:true
-
Attached Garage:true
-
Carport:false
Air Pollution Index
Provided by ClearlyEnergy
The air pollution index is calculated by county or urban area using the past three years data. The index ranks the county or urban area on a scale of 0 (best) - 100 (worst) across the United Sates.
Sale history
| Date | Event | Source | Price | % Change |
|---|---|---|---|---|
|
1/23/20
Jan 23, 2020
|
Sold | MARIS | $70,000 |








































