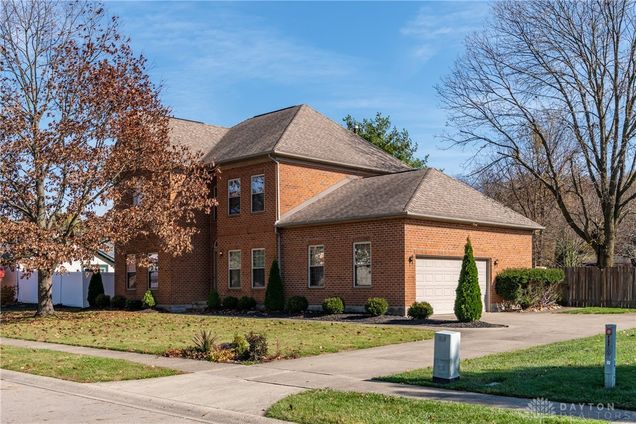702 Sunnymead Drive
Fairborn, OH 45324
- 3 beds
- 3 baths
- 2,188 sqft
- 11,431 sqft lot
- $164 per sqft
- 1992 build
- – on site
More homes
Welcome to this stately all brick home located in a closed loop neighborhood! 2 Story on a crawl space with a 20X29 side entry garage (3 car wide, 2 car door). Wonderful, newer landscaping lining the front walkway. Entry hall with formal dining on the right and library/study or formal living on the left with a pocket door to kitchen/great room area. Don't miss the large closet that is finished space under the stairs. Kitchen is open to the great room featuring a wood burning fireplace with brick surround. The gourmet kitchen features numerous cabinets, island with range & a buffet station, all with newer granite counter tops. Farm size kitchen stainless steel sink under a window overlooking a large PRIVACY FENCED rear yard. Appliances convey. Off the kitchen is the laundry room with entry door from garage. A half bath is tucked away between kitchen & foyer. The main floor features all wood floors & beautiful natural woodwork and 6 panel doors. Off the great room are atrium doors to a structural roof covered 16x16 porch PLUS step down to a 12x16 concrete patio with walk way to garage man door & driveway. This porch & patio are East facing, perfect for outdoor entertainment or just plain porch sitting! No hot evening sun! The upper level houses all three bedrooms. Spacious primary bedroom w/full bath featuring double walk-in closet areas & double sink vanities, great space to renovate into a spa bath of your choosing! A hall bath services the other 2 bedrooms...note sizes of these bedrooms, the middle bedroom boasts a walk-in closet. All bedrooms have new floor covering including 8 lb. padding. Note all the natural lighting on this level. Numerous windows! All bedrooms have ceiling fans. Great location....just seconds to I-675 & I-70. 5 minutes to WPAFB. Fairborn schools features newer state of the art high school opening in fall of 2024. Elementary & Primary new in the last couple years, Middle school next! Don't miss out on this nice listing & location!

Last checked:
As a licensed real estate brokerage, Estately has access to the same database professional Realtors use: the Multiple Listing Service (or MLS). That means we can display all the properties listed by other member brokerages of the local Association of Realtors—unless the seller has requested that the listing not be published or marketed online.
The MLS is widely considered to be the most authoritative, up-to-date, accurate, and complete source of real estate for-sale in the USA.
Estately updates this data as quickly as possible and shares as much information with our users as allowed by local rules. Estately can also email you updates when new homes come on the market that match your search, change price, or go under contract.
Checking…
•
Last updated Feb 2, 2025
•
MLS# 899674 —
The Building
-
Year Built:1992
-
Construction Materials:Brick,Cedar
-
Building Area Total:2188.0
-
Exterior Features:Fence,Porch,Patio
-
Window Features:DoublePaneWindows,WoodFrames
-
Patio And Porch Features:Patio,Porch
-
Security Features:SmokeDetectors
-
Stories:2
-
Levels:Two
-
Basement:CrawlSpace
Interior
-
Interior Features:CeilingFans,GraniteCounters,KitchenIsland,KitchenFamilyRoomCombo,Remodeled,WalkInClosets
-
Rooms Total:9
-
Fireplace Features:One,GlassDoors,WoodBurning
-
Fireplace:true
-
Fireplaces Total:1
Room Dimensions
-
Living Area:2188.0
-
Living Area Source:Assessor
Location
-
Directions:From I-675 take the Enon exit to the East, turn right on Black Lane, turn right on Hunters Ridge becoming Sunnymead. Home will be on the left.
-
Longitude:-83.990614
The Property
-
Property Type:Residential
-
Property Sub Type:SingleFamilyResidence
-
Property Sub Type Additional:SingleFamilyResidence
-
Lot Size Acres:0.2624
-
Lot Size Area:11431.0
-
Lot Size Dimensions:88X130
-
Lot Size Square Feet:11431.0
-
Lot Size Source:Assessor
-
Parcel Number:A02000100290012700
-
Zoning:Residential
-
Zoning Description:Residential
-
Latitude:39.832524
Listing Agent
- Contact info:
- Agent phone:
- (937) 878-5993
- Office phone:
- (937) 878-5993
Taxes
-
Tax Legal Description:VICTORIA HILLS EST SEC 1 LOT 7024 .2626A SUNNYMEAD DR
Beds
-
Bedrooms Total:3
Baths
-
Bathrooms Total:3
-
Bathrooms Half:1
-
Main Level Bathrooms:1
-
Bathrooms Full:2
Heating & Cooling
-
Heating:ForcedAir,NaturalGas
-
Heating:true
-
Cooling:true
-
Cooling:CentralAir
Utilities
-
Utilities:NaturalGasAvailable,SewerAvailable,WaterAvailable,CableAvailable
-
Water Source:Public
Appliances
-
Appliances:Dishwasher,Range,Refrigerator,GasWaterHeater
Schools
-
High School District:Fairborn
-
Elementary School District:Fairborn
-
Middle Or Junior School District:Fairborn
The Community
-
Subdivision Name:Victoria Hills Estate Sec 1
-
Association:false
Parking
-
Garage:true
-
Garage Spaces:2.0
-
Parking Features:Garage,TwoCarGarage,GarageDoorOpener,Storage
Walk Score®
Provided by WalkScore® Inc.
Walk Score is the most well-known measure of walkability for any address. It is based on the distance to a variety of nearby services and pedestrian friendliness. Walk Scores range from 0 (Car-Dependent) to 100 (Walker’s Paradise).
Bike Score®
Provided by WalkScore® Inc.
Bike Score evaluates a location's bikeability. It is calculated by measuring bike infrastructure, hills, destinations and road connectivity, and the number of bike commuters. Bike Scores range from 0 (Somewhat Bikeable) to 100 (Biker’s Paradise).
Soundscore™
Provided by HowLoud
Soundscore is an overall score that accounts for traffic, airport activity, and local sources. A Soundscore rating is a number between 50 (very loud) and 100 (very quiet).
Air Pollution Index
Provided by ClearlyEnergy
The air pollution index is calculated by county or urban area using the past three years data. The index ranks the county or urban area on a scale of 0 (best) - 100 (worst) across the United Sates.
Sale history
| Date | Event | Source | Price | % Change |
|---|---|---|---|---|
|
2/16/24
Feb 16, 2024
|
Sold | DABR | $360,000 |


















































