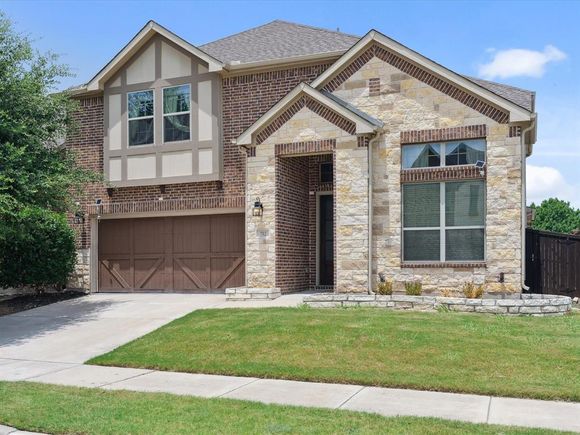702 Callaway Drive
Allen, TX 75013
Map
- 5 beds
- 4 baths
- 3,260 sqft
- 5,270 sqft lot
- $226 per sqft
- 2016 build
- – on site
This 3,215 square foot former model home in Ansley Meadows presents an unparalleled opportunity for luxurious and adaptable living, meticulously designed with high-end finishes for a truly move-in ready experience. The bright main level boasts an open-concept gourmet kitchen with a large island, forming a central hub perfect for both daily life and grand entertaining. This first level also thoughtfully includes two additional bedrooms and two full bathrooms, offering versatile living arrangements, alongside a secluded first-floor owner's suite featuring impressive volume ceilings that ensure ultimate tranquility and privacy. Beyond the elegant main level, the property extends its appeal with an upstairs media room, pre-wired for surround sound, creating an immersive entertainment zone. Tankless hot water heater, water softener included! These versatile interior spaces are complemented by the home's prime location near Allen Station Park, providing unparalleled access to extensive recreational facilities like sports fields, trails, and a skate park. This seamless integration of sophisticated interior design with a vibrant, active outdoor lifestyle makes this property an exceptional and highly desirable offering in a sought-after neighborhood.

Last checked:
As a licensed real estate brokerage, Estately has access to the same database professional Realtors use: the Multiple Listing Service (or MLS). That means we can display all the properties listed by other member brokerages of the local Association of Realtors—unless the seller has requested that the listing not be published or marketed online.
The MLS is widely considered to be the most authoritative, up-to-date, accurate, and complete source of real estate for-sale in the USA.
Estately updates this data as quickly as possible and shares as much information with our users as allowed by local rules. Estately can also email you updates when new homes come on the market that match your search, change price, or go under contract.
Checking…
•
Last updated Jul 17, 2025
•
MLS# 20995943 —
The Building
-
Year Built:2016
-
Architectural Style:Contemporary/Modern, Traditional
-
Structural Style:Single Detached
-
Patio And Porch Features:Covered
-
Security Features:Carbon Monoxide Detector(s)
-
Accessibility Features:No
-
Other Equipment:Air Purifier, Dehumidifier, Home Theater, Irrigation Equipment
-
Roof:Composition
-
Basement:No
-
Foundation Details:Slab
-
Levels:Two
Interior
-
Interior Features:Cathedral Ceiling(s), Decorative Lighting, Double Vanity, Eat-in Kitchen, Flat Screen Wiring, Granite Counters, High Speed Internet Available, In-Law Suite Floorplan, Kitchen Island, Natural Woodwork, Open Floorplan, Smart Home System, Sound System Wiring, Vaulted Ceiling(s), Walk-In Closet(s), Second Primary Bedroom
-
Flooring:Ceramic Tile, Luxury Vinyl Plank
-
Fireplaces Total:1
-
Fireplace Features:Gas, Gas Logs, Living Room
-
# of Dining Areas:1
-
# of Living Areas:1
Room Dimensions
-
Living Area:3260.00
Location
-
Directions:Ansley Meadows
-
Latitude:33.12296500
-
Longitude:-96.67093800
The Property
-
Property Type:Residential
-
Property Subtype:Single Family Residence
-
Property Attached:No
-
Parcel Number:R1077800G01101
-
Lot Features:Corner Lot, Landscaped, Lrg. Backyard Grass, Sprinkler System
-
Lot Size:Less Than .5 Acre (not Zero)
-
Lot Size SqFt:5270.7600
-
Lot Size Acres:0.1210
-
Lot Size Area:0.1210
-
Lot Size Units:Acres
-
Exclusions:3D tour https://www.homes.com/property/702-callaway-dr-allen-tx/3j4qkz9n8vnrr/?tab=1&dk=g530pr2hcd2zk
-
Fencing:Fenced, Wood
-
Soil Type:Sandy Loam
-
Will Subdivide:No
Listing Agent
- Contact info:
- No listing contact info available
Taxes
-
Tax Lot:11
-
Tax Block:G
-
Tax Legal Description:ANSLEY MEADOW (CAL), BLK G, LOT 11
Beds
-
Bedrooms Total:5
Baths
-
Total Baths:4.00
-
Total Baths:4
-
Full Baths:4
Heating & Cooling
-
Heating:Central, ENERGY STAR Qualified Equipment, ENERGY STAR/ACCA RSI Qualified Installation, Natural Gas
-
Cooling:Central Air, Electric, ENERGY STAR Qualified Equipment
Utilities
-
Utilities:Cable Available, City Sewer, City Water, Community Mailbox, Concrete, Curbs, Electricity Available, Electricity Connected, Individual Gas Meter, Individual Water Meter, Natural Gas Available, Sewer Available, Sidewalk
Appliances
-
Appliances:Built-in Gas Range, Commercial Grade Vent, Dishwasher, Disposal, Gas Cooktop, Gas Range, Gas Water Heater, Microwave, Double Oven, Plumbed For Gas in Kitchen, Tankless Water Heater, Vented Exhaust Fan, Water Softener
Schools
-
School District:Allen ISD
-
Elementary School:Cheatham
-
Elementary School Name:Cheatham
-
Jr High School Name:Lowery Freshman Center
-
High School Name:Allen
The Community
-
Subdivision Name:Ansley Meadow
-
Community Features:Jogging Path/Bike Path, Park, Playground
-
Pool:No
-
Association Type:Mandatory
-
Association Fee:685
-
Association Fee Includes:Full Use of Facilities, Maintenance Grounds
-
Association Fee Frequency:Annually
Parking
-
Garage:Yes
-
Attached Garage:Yes
-
Garage Spaces:2
-
Covered Spaces:2
-
Parking Features:Driveway, Enclosed, Epoxy Flooring, Garage, Garage Door Opener, Garage Faces Front, Garage Single Door, Inside Entrance, Kitchen Level, Lighted, Oversized
Monthly cost estimate

Asking price
$740,000
| Expense | Monthly cost |
|---|---|
|
Mortgage
This calculator is intended for planning and education purposes only. It relies on assumptions and information provided by you regarding your goals, expectations and financial situation, and should not be used as your sole source of information. The output of the tool is not a loan offer or solicitation, nor is it financial or legal advice. |
$3,962
|
| Taxes | N/A |
| Insurance | $203 |
| HOA fees | $57 |
| Utilities | $158 See report |
| Total | $4,380/mo.* |
| *This is an estimate |
Soundscore™
Provided by HowLoud
Soundscore is an overall score that accounts for traffic, airport activity, and local sources. A Soundscore rating is a number between 50 (very loud) and 100 (very quiet).
Air Pollution Index
Provided by ClearlyEnergy
The air pollution index is calculated by county or urban area using the past three years data. The index ranks the county or urban area on a scale of 0 (best) - 100 (worst) across the United Sates.








































