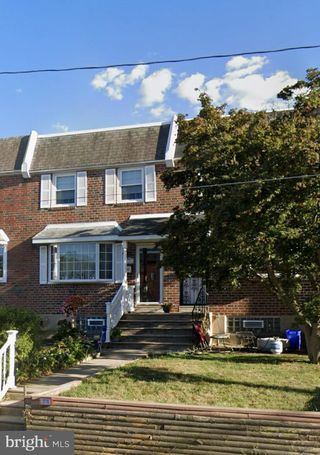7018 Cedar Park Avenue is no longer available, but here are some other homes you might like:
-
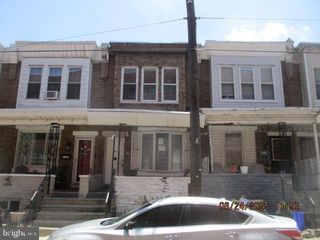 84 photosTownhouse For Sale2965 Janney Street, PHILADELPHIA, PA
84 photosTownhouse For Sale2965 Janney Street, PHILADELPHIA, PA$74,900
- 3 beds
- 1 baths
- 996 sqft
- 860 sqft lot
-
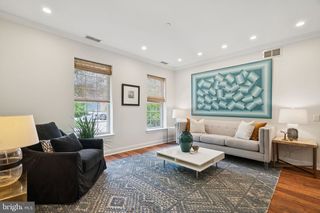 Open Fri 7/18 5pm-6pm16 photos
Open Fri 7/18 5pm-6pm16 photos -
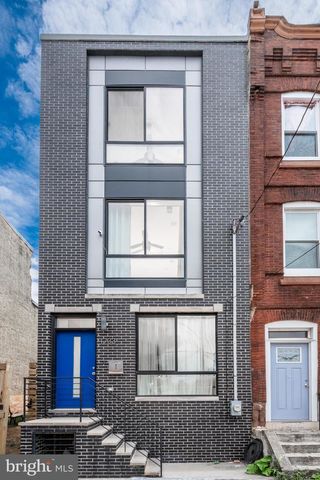 Open Sat 7/19 11am-1pm53 photosTownhouse For Sale1733 N 27th Street, PHILADELPHIA, PA
Open Sat 7/19 11am-1pm53 photosTownhouse For Sale1733 N 27th Street, PHILADELPHIA, PA$439,900
- 3 beds
- 4 baths
- 2,673 sqft
- 938 sqft lot
-
 Townhouse For Sale1016 Winter Street, PHILADELPHIA, PA
Townhouse For Sale1016 Winter Street, PHILADELPHIA, PA$1,100,000
- 7 beds
- 1 baths
- 2,670 sqft
- 1,533 sqft lot
-
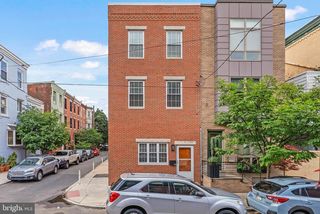 36 photosTownhouse For Sale1241 S 12th Street, PHILADELPHIA, PA
36 photosTownhouse For Sale1241 S 12th Street, PHILADELPHIA, PA$789,888
- 4 beds
- 4 baths
- 1,872 sqft
- 680 sqft lot
-
![]() 39 photosTownhouse For Sale2931 Pennsylvania Avenue, PHILADELPHIA, PA
39 photosTownhouse For Sale2931 Pennsylvania Avenue, PHILADELPHIA, PA$850,000
- 2 beds
- 2 baths
- 2,016 sqft
- 1,724 sqft lot
-
![]() 17 photosMultifamily For Sale7233 Barnard Street, PHILADELPHIA, PA
17 photosMultifamily For Sale7233 Barnard Street, PHILADELPHIA, PA$455,000
- – beds
- – baths
- 1,720 sqft
- 3,255 sqft lot
-
![]() Townhouse For Sale5112 Larchwood Avenue, PHILADELPHIA, PA
Townhouse For Sale5112 Larchwood Avenue, PHILADELPHIA, PA$400,000
- 5 beds
- 3 baths
- 2,280 sqft
- 1,856 sqft lot
-
![]() 48 photosCondo For Sale717 S Chris Columbus Boulevard Unit 1610, PHILADELPHIA, PA
48 photosCondo For Sale717 S Chris Columbus Boulevard Unit 1610, PHILADELPHIA, PA$469,500
- 2 beds
- 2 baths
- 1,293 sqft
-
![]() 29 photosMultifamily For Sale1830 E Allegheny Avenue, PHILADELPHIA, PA
29 photosMultifamily For Sale1830 E Allegheny Avenue, PHILADELPHIA, PA$195,000
- – beds
- – baths
- 1,148 sqft
- 1,053 sqft lot
-
![]() 7 photosTownhouse For Sale3728 Vader Drive, PHILADELPHIA, PA
7 photosTownhouse For Sale3728 Vader Drive, PHILADELPHIA, PA$329,000
- 3 beds
- 2 baths
- 1,368 sqft
- 1,800 sqft lot
-
![]() 9 photosTownhouse For Sale3324 Longshore Avenue, PHILADELPHIA, PA
9 photosTownhouse For Sale3324 Longshore Avenue, PHILADELPHIA, PA$268,000
- 3 beds
- 2 baths
- 1,440 sqft
- 1,733 sqft lot
-
![]() 30 photosTownhouse For Sale3107 Wellington Street, PHILADELPHIA, PA
30 photosTownhouse For Sale3107 Wellington Street, PHILADELPHIA, PA$249,900
- 3 beds
- 2 baths
- 1,660 sqft
- 1,449 sqft lot
-
![]() Open Sun 7/20 11am-1pm2 photos
Open Sun 7/20 11am-1pm2 photos -
![]() 2 photos
2 photos
- End of Results
-
No homes match your search. Try resetting your search criteria.
Reset search
Nearby Neighborhoods
- Burholme Homes for Sale
- Center City West Homes for Sale
- Dearnley Park Homes for Sale
- East Passyunk Homes for Sale
- Harrowgate Homes for Sale
- Lower Northwest Homes for Sale
- Mantua Homes for Sale
- Mayfair Homes for Sale
- Morrell Park Homes for Sale
- North Central Homes for Sale
- Old City Homes for Sale
- Parkwood Homes for Sale
- Pennypack Homes for Sale
- Point Breeze Homes for Sale
- River Wards Homes for Sale
- Spruce Hill Homes for Sale
- University City Homes for Sale
- Upper Northwest Homes for Sale
- West Marconi Plaza Homes for Sale
- Wister Homes for Sale
Nearby Cities
- Barclay Homes for Sale
- Collingdale Homes for Sale
- Darby Homes for Sale
- Delran Homes for Sale
- Glenolden Homes for Sale
- Gloucester City Homes for Sale
- Golden Triangle Homes for Sale
- Haddon Homes for Sale
- Haddon Heights Homes for Sale
- Jenkintown Homes for Sale
- Kingston Estates Homes for Sale
- McKinley Homes for Sale
- Merchantville Homes for Sale
- Merion Station Homes for Sale
- National Park Homes for Sale
- Palmyra Homes for Sale
- Penn Wynne Homes for Sale
- Westville Homes for Sale
- Willow Grove Homes for Sale
- Wyndmoor Homes for Sale
Nearby ZIP Codes
- 08033 Homes for Sale
- 08053 Homes for Sale
- 08057 Homes for Sale
- 08104 Homes for Sale
- 08105 Homes for Sale
- 08107 Homes for Sale
- 19018 Homes for Sale
- 19025 Homes for Sale
- 19029 Homes for Sale
- 19032 Homes for Sale
- 19034 Homes for Sale
- 19104 Homes for Sale
- 19114 Homes for Sale
- 19116 Homes for Sale
- 19119 Homes for Sale
- 19125 Homes for Sale
- 19136 Homes for Sale
- 19139 Homes for Sale
- 19147 Homes for Sale
- 19152 Homes for Sale




