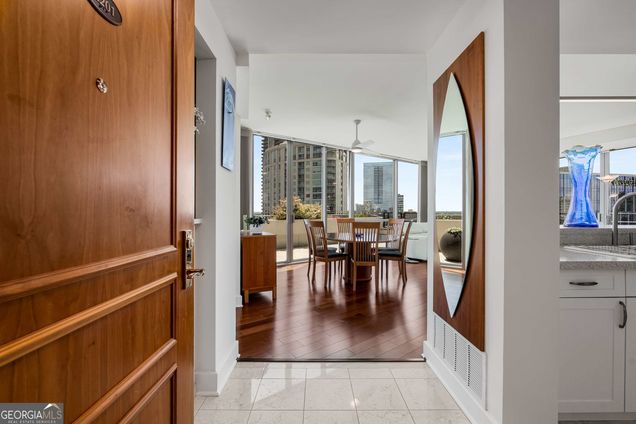700 Park Regency Place NE Unit 2201
Atlanta, GA 30326
Map
- 3 beds
- 2.5 baths
- – sqft
- 2,265 sqft lot
- 2001 build
- – on site
Sweeping Views, Unrivaled Luxury - Welcome to Penthouse 2201 at Park Regency Perched high above the city with panoramic vistas stretching east, north, and west, Unit 2201 is a rare gem-one of only a select few in Park Regency boasting extended balconies and truly breathtaking views. This one-of-a-kind penthouse offers an extraordinary blend of elegance, comfort, and sophistication. Step through the front door and be immediately captivated by a dramatic wall of windows that flood the home with natural light and frame the skyline like a work of art. The beautifully updated kitchen is a chef's dream, complete with premium appliances, a wine bar with built-in fridge, and seamless flow into the expansive great room-perfect for entertaining. The generous balcony space serves as an extension of your living area, ideal for al fresco dining or simply soaking in the views. The oversized guest suite features a luxurious ensuite bath, a spacious walk-in closet, and direct access to one of the balconies. On the opposite wing, the gracious primary suite offers a serene retreat, complemented by a large laundry room and a third bedroom-currently configured as a well-appointed home office with custom built-ins and abundant storage. Every room in this home enjoys access to the wraparound balconies, creating a seamless indoor-outdoor lifestyle. Park Regency presents an incomparable opportunity to enjoy the ultimate in Buckhead living enhanced by attentive services, gracious amenities and security features including a grand lobby with welcoming Lobby Ambassadors, valet parking, attentive staff including engineering, housekeeping, maintenance and management, electronically monitored access controls manned 24/7/365, gated entrance and grounds and gated secured parking garage, event room with full catering kitchen available for homeowner use, resort style heated pool and hot tub, fitness center with steam and sauna, rooftop terrace, climate controlled wine cellar where each homeowner has an assigned bin, 2 guest suites available for owners to rent for their guests, convenient pet walk, emergency call systems in every home, and assigned storage with every home. The ultimate in Lock and Leave!

Last checked:
As a licensed real estate brokerage, Estately has access to the same database professional Realtors use: the Multiple Listing Service (or MLS). That means we can display all the properties listed by other member brokerages of the local Association of Realtors—unless the seller has requested that the listing not be published or marketed online.
The MLS is widely considered to be the most authoritative, up-to-date, accurate, and complete source of real estate for-sale in the USA.
Estately updates this data as quickly as possible and shares as much information with our users as allowed by local rules. Estately can also email you updates when new homes come on the market that match your search, change price, or go under contract.
Checking…
•
Last updated Jul 17, 2025
•
MLS# 10565686 —
This home is listed in more than one place. See it here.
The Building
-
Year Built:2001
-
Construction Materials:Other
-
Architectural Style:Other
-
Structure Type:High Rise
-
Unit Number:2201
-
Roof:Other
-
Levels:One
-
Basement:None
-
Living Area Source:Public Records
-
Common Walls:2+ Common Walls
-
Window Features:Double Pane Windows
-
Other Equipment:Intercom
Interior
-
Interior Features:Double Vanity, High Ceilings, Master On Main Level, Split Bedroom Plan
-
Kitchen Features:Breakfast Bar
-
Security Features:Fire Sprinkler System, Gated Community, Key Card Entry, Smoke Detector(s)
-
Flooring:Carpet, Hardwood
-
Rooms:Great Room, Laundry, Other
Financial & Terms
-
Home Warranty:No
-
Possession:Negotiable
Location
-
Latitude:33.854573
-
Longitude:-84.364818
The Property
-
Property Type:Residential
-
Property Subtype:Condominium
-
Property Condition:Resale
-
Exterior Features:Balcony
-
Lot Features:Other
-
Lot Size Acres:0.052
-
Lot Size Source:Public Records
-
Parcel Number:17-0044-LL-236-3
-
Leased Land:No
-
View:City, Mountain(s)
-
Pool Features:In Ground
-
Waterfront Footage:No
Listing Agent
- Contact info:
- Agent phone:
- (404) 262-1199
- Office phone:
- (404) 262-1199
Taxes
-
Tax Year:2024
-
Tax Annual Amount:$10,796
Beds
-
Bedrooms:3
-
Bed Main:3
Baths
-
Full Baths:2
-
Main Level Full Baths:2
-
Half Baths:1
-
Main Half Baths:1
The Listing
-
Virtual Tour URL Unbranded:
Heating & Cooling
-
Heating:Heat Pump
-
Cooling:Heat Pump
Utilities
-
Utilities:Cable Available, Electricity Available, Phone Available, Sewer Available, Water Available
-
Sewer:Public Sewer
-
Water Source:Public
Appliances
-
Appliances:Dishwasher, Disposal, Dryer, Microwave, Refrigerator, Washer
-
Laundry Features:Other
Schools
-
Elementary School:Smith Primary/Elementary
-
Middle School:Sutton
-
High School:North Atlanta
The Community
-
Subdivision:PARK REGENCY
-
Community Features:Clubhouse, Fitness Center, Gated, Guest Lodging, Pool
-
Association:Yes
-
Annual Association: Fee$24,852
-
Association Fee Includes:Other
Parking
-
Parking Features:Storage
Monthly cost estimate

Asking price
$1,150,000
| Expense | Monthly cost |
|---|---|
|
Mortgage
This calculator is intended for planning and education purposes only. It relies on assumptions and information provided by you regarding your goals, expectations and financial situation, and should not be used as your sole source of information. The output of the tool is not a loan offer or solicitation, nor is it financial or legal advice. |
$6,157
|
| Taxes | $899 |
| Insurance | $316 |
| HOA fees | $2,071 |
| Utilities | N/A |
| Total | $9,443/mo.* |
| *This is an estimate |
Soundscore™
Provided by HowLoud
Soundscore is an overall score that accounts for traffic, airport activity, and local sources. A Soundscore rating is a number between 50 (very loud) and 100 (very quiet).
Sale history
| Date | Event | Source | Price | % Change |
|---|---|---|---|---|
|
7/17/25
Jul 17, 2025
|
Listed / Active | GAMLS | $1,150,000 |


























































