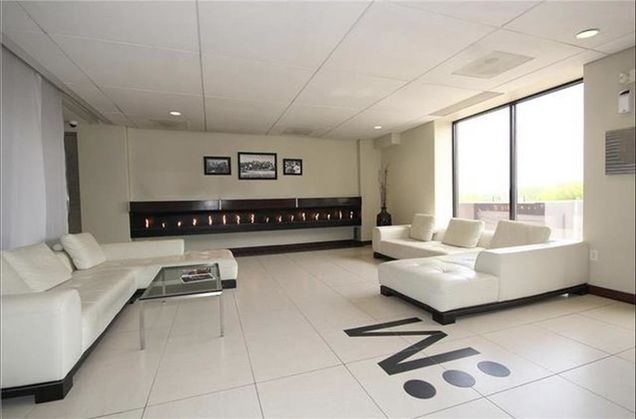700 E 8th Street Unit 10D
Kansas City, MO 64106
Map
- 1 bed
- 1 bath
- 636 sqft
- ~2 acre lot
- $227 per sqft
- – on site
Spacious one bedroom floor plan. Open kitchen adjoins living and dining area. Large bedroom with light filled window. Generous bath and dressing area. Amenities galore in this well-maintained building. Roof top pool, well-appointed exercise room, media room, entertaining kitchen, on-site management, concierge. Just blocks from River Market and Columbus Park. Minutes from downtown shopping, restaurants and bars. Streetcar just a few blocks away.

Last checked:
As a licensed real estate brokerage, Estately has access to the same database professional Realtors use: the Multiple Listing Service (or MLS). That means we can display all the properties listed by other member brokerages of the local Association of Realtors—unless the seller has requested that the listing not be published or marketed online.
The MLS is widely considered to be the most authoritative, up-to-date, accurate, and complete source of real estate for-sale in the USA.
Estately updates this data as quickly as possible and shares as much information with our users as allowed by local rules. Estately can also email you updates when new homes come on the market that match your search, change price, or go under contract.
Checking…
•
Last updated Jul 17, 2025
•
MLS# 2563570 —
The Building
-
Age Description:51-75 Years
-
Construction Materials:Brick, Concrete
-
Roof:Other
-
Basement:Concrete, Garage Entrance, Inside Entrance
-
Basement:true
-
Unit Number:10D
-
Above Grade Finished Area:636
Interior
-
Interior Features:Sauna
-
Fireplace:false
-
Floor Plan Features:Ranch
Room Dimensions
-
Living Area:636
Financial & Terms
-
Listing Terms:Cash, Conventional
-
Ownership:Private
Location
-
Directions:Just south of River Market and Columbus Park.
The Property
-
Property Type:Residential
-
Property Subtype:Condominium
-
Parcel Number:29=210-14-03-00-0-10-007
-
Lot Size SqFt:87120
-
Lot Size Area:2
-
Lot Size Units:Acres
-
In Flood Plain:Unknown
Listing Agent
- Contact info:
- Agent phone:
- (816) 305-5464
- Office phone:
- (816) 333-4545
Taxes
-
Tax Total Amount:1249
Beds
-
Bedrooms Total:1
Baths
-
Full Baths:1
-
Total Baths:1.00
-
Bathrooms Total:1
Heating & Cooling
-
Cooling:Electric
-
Cooling:true
-
Heating:Electric
Utilities
-
Sewer:Public Sewer
-
Water Source:Public
Appliances
-
Appliances:Dishwasher, Disposal, Dryer
Schools
-
High School District:Kansas City Mo
The Community
-
Subdivision Name:The Manhattan Condominiums
-
Association Name:The Manhattan
-
Association:true
-
Association Amenities:Clubhouse, Exercise Room, Party Room, Sauna, Pool
-
Association Fee:548
-
Association Fee Includes:All Amenities, Building Maint, Curbside Recycle, Management, Parking, Trash, Water
-
Association Fee Frequency:Monthly
-
Maintenance Provided:1
-
Maintenance Description:Building Exterior,HVAC,Janitorial Service,Lawn,Roof Repair,Snow Removal
Parking
-
Garage:true
-
Garage Spaces:1
-
Parking Features:Covered
Monthly cost estimate

Asking price
$145,000
| Expense | Monthly cost |
|---|---|
|
Mortgage
This calculator is intended for planning and education purposes only. It relies on assumptions and information provided by you regarding your goals, expectations and financial situation, and should not be used as your sole source of information. The output of the tool is not a loan offer or solicitation, nor is it financial or legal advice. |
$776
|
| Taxes | $104 |
| Insurance | $39 |
| HOA fees | $548 |
| Utilities | N/A |
| Total | $1,467/mo.* |
| *This is an estimate |
Soundscore™
Provided by HowLoud
Soundscore is an overall score that accounts for traffic, airport activity, and local sources. A Soundscore rating is a number between 50 (very loud) and 100 (very quiet).
Sale history
| Date | Event | Source | Price | % Change |
|---|---|---|---|---|
|
7/17/25
Jul 17, 2025
|
Listed / Active | HMLS | $145,000 | |
|
12/4/24
Dec 4, 2024
|
Listed / Active | HMLS | ||
|
1/21/21
Jan 21, 2021
|
Listed / Active | HMLS |












