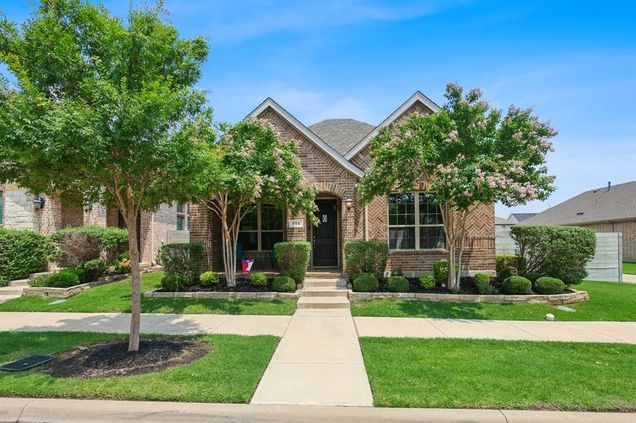700 10th Street
Argyle, TX 76226
Map
- 3 beds
- 2 baths
- 1,894 sqft
- 5,967 sqft lot
- $215 per sqft
- 2018 build
- – on site
More homes
Delight in this one-story, corner lot, single-family home in Argyle ISD within walking distance to Argyle West Elementary, and nestled in the award winning HARVEST community! Enjoy this open floor plan offering 3 beds 2 baths 2 car garage and a dedicated home office, or flex room. The bedrooms are split and the flex room comes with glass French doors. Home chef's will be smitten with the luxury kitchen with double ovens, farmhouse sink, large granite island, walk-in pantry, and SS vent hood over the gas stove. ALL overlooking the family room and outdoor living space making the perfect backdrop for all of your family gatherings. The living room is elevated with built-in surround sound speakers seamlessly fusing the indoor space with an extended outdoor living oasis boasting a covered patio, pergola, and luscious landscaping all thoughtfully designed to enjoy beautiful Texas evenings. The Primary Suite offers refuge with its ample space with an oversized shower with built-in seat or step, and a custom Elfa design closet. Your laundry room includes a bump out for an extra fridge or freezer. Plus, a drop zone with built in Mud Bench and storage drawers is sure to please every family member or guest. Enjoy Low Maintenance living- HOA dues cover front yard maintenance, cable, and internet! Delight in your wonderful new neighborhood from your front porch or back porch or venture out to explore all the Harvest has to offer. Community amenities include resort style pools, fitness centers, playgrounds, dog park, on site Farmhouse cafe, & planned community events for all ages & stages of life! Easy access to I-35, US HWY 377, FM 407, and FM 1171. New Tom Thumb grocery store underway and NEW HEB grocery store planning underway. Come discover more today!

Last checked:
As a licensed real estate brokerage, Estately has access to the same database professional Realtors use: the Multiple Listing Service (or MLS). That means we can display all the properties listed by other member brokerages of the local Association of Realtors—unless the seller has requested that the listing not be published or marketed online.
The MLS is widely considered to be the most authoritative, up-to-date, accurate, and complete source of real estate for-sale in the USA.
Estately updates this data as quickly as possible and shares as much information with our users as allowed by local rules. Estately can also email you updates when new homes come on the market that match your search, change price, or go under contract.
Checking…
•
Last updated Jul 1, 2025
•
MLS# 20943248 —
The Building
-
Year Built:2018
-
Year Built Details:Preowned
-
Structural Style:Single Detached
-
Window Features:Window Coverings
-
Patio And Porch Features:Covered, Front Porch, Side Porch
-
Security Features:Burglar, Carbon Monoxide Detector(s), Prewired, Security System, Security System Owned, Smoke Detector(s)
-
Accessibility Features:No
-
Other Equipment:Irrigation Equipment
-
Roof:Composition
-
Basement:No
-
Foundation Details:Slab
-
Levels:One
-
Construction Materials:Brick
Interior
-
Interior Features:Cable TV Available, Decorative Lighting, Eat-in Kitchen, Granite Counters, High Speed Internet Available, Kitchen Island, Open Floorplan, Pantry, Sound System Wiring, Walk-In Closet(s)
-
Flooring:Carpet, Tile
-
Laundry Features:Electric Dryer Hookup, Utility Room, Full Size W/D Area, Washer Hookup
-
# of Dining Areas:1
-
# of Living Areas:1
Room Dimensions
-
Living Area:1894.00
Location
-
Directions:Property is GPS friendly.
-
Latitude:33.11320000
-
Longitude:-97.22233200
The Property
-
Property Type:Residential
-
Property Subtype:Single Family Residence
-
Property Attached:No
-
Parcel Number:R717756
-
Lot Features:Corner Lot, Landscaped, Sprinkler System
-
Lot Size:Less Than .5 Acre (not Zero)
-
Lot Size SqFt:5967.7200
-
Lot Size Acres:0.1370
-
Lot Size Area:0.1370
-
Lot Size Units:Acres
-
Exclusions:NONE
-
Fencing:Wood
-
Vegetation:Grassed
-
Exterior Features:Covered Patio/Porch, Rain Gutters, Private Yard
-
Waterfront:No
-
Will Subdivide:No
Listing Agent
- Contact info:
- No listing contact info available
Taxes
-
Tax Lot:25
-
Tax Block:1
-
Tax Legal Description:HARVEST TOWNSIDE PHASE 1 BLK 1 LOT 25
Beds
-
Bedrooms Total:3
Baths
-
Total Baths:2.00
-
Total Baths:2
-
Full Baths:2
The Listing
Heating & Cooling
-
Heating:Central, Natural Gas
-
Cooling:Ceiling Fan(s), Central Air, Electric
Utilities
-
Utilities:Alley, Cable Available, City Sewer, City Water, Community Mailbox, Concrete, Curbs, Electricity Connected, Individual Gas Meter, Individual Water Meter, Sidewalk, Underground Utilities
Appliances
-
Appliances:Dishwasher, Disposal, Electric Oven, Gas Cooktop, Gas Water Heater, Microwave, Plumbed For Gas in Kitchen, Tankless Water Heater, Vented Exhaust Fan
Schools
-
School District:Argyle ISD
-
Elementary School:Argyle West
-
Elementary School Name:Argyle West
-
Middle School Name:Argyle
-
Intermediate School Name:Argyle
-
High School Name:Argyle
The Community
-
Subdivision Name:Harvest Townside Pha
-
Senior Community:No
-
Community Features:Community Pool, Curbs, Fitness Center, Jogging Path/Bike Path, Park, Playground, Pool, Restaurant, Sidewalks
-
Pool:No
-
Association Type:Mandatory
-
Association Fee:1285
-
Association Fee Includes:Front Yard Maintenance, Full Use of Facilities, Internet, Maintenance Grounds, Management Fees
-
Association Fee Frequency:Semi-Annual
Parking
-
Garage:Yes
-
Attached Garage:Yes
-
Garage Spaces:2
-
Covered Spaces:2
-
Parking Features:Alley Access, Concrete, Garage Door Opener, Garage Faces Rear, Garage Single Door, Inside Entrance
Walk Score®
Provided by WalkScore® Inc.
Walk Score is the most well-known measure of walkability for any address. It is based on the distance to a variety of nearby services and pedestrian friendliness. Walk Scores range from 0 (Car-Dependent) to 100 (Walker’s Paradise).
Bike Score®
Provided by WalkScore® Inc.
Bike Score evaluates a location's bikeability. It is calculated by measuring bike infrastructure, hills, destinations and road connectivity, and the number of bike commuters. Bike Scores range from 0 (Somewhat Bikeable) to 100 (Biker’s Paradise).
Air Pollution Index
Provided by ClearlyEnergy
The air pollution index is calculated by county or urban area using the past three years data. The index ranks the county or urban area on a scale of 0 (best) - 100 (worst) across the United Sates.


