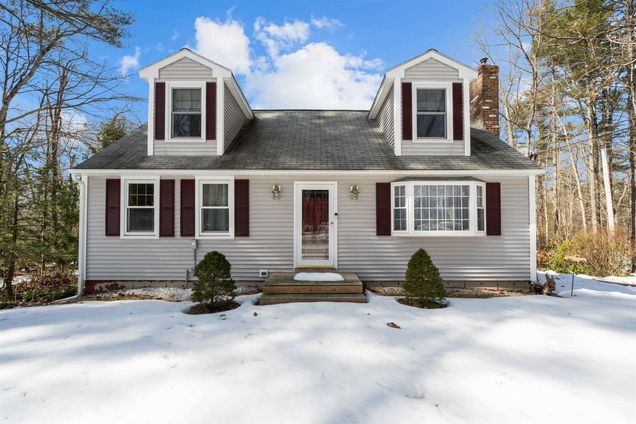7 Mason
Merrimack, NH 03054
- 3 beds
- 2 baths
- 1,839 sqft
- ~1 acre lot
- $288 per sqft
- 1973 build
- – on site
More homes
Charming Cape Cod Home in Merrimack, NH – 7 Mason Rd. Nestled on a private, wooded lot, this beautifully maintained Cape Cod-style home offers the perfect blend of charm, comfort, and modern updates. Boasting three spacious bedrooms, two fully renovated bathrooms, and an additional office with a closet, this home is designed to meet all your needs. Step inside to a cozy living room warmed by a wood pellet stove, creating the perfect ambiance for New England winters. The kitchen and dining area flow seamlessly to the expansive back deck, ideal for entertaining. With ample space, a retractable awning, and a sunshade, you can enjoy outdoor gatherings in any season. Beyond the main home, this property offers ADU (Accessory Dwelling Unit) potential with a detached garage featuring a second level with over 7 feet of height and full electrical service—a perfect opportunity for a workshop, studio, or future living space. Enjoy peace of mind with a brand-new septic system (just one year old) servicing three bedrooms, with the capacity to expand to four with additional leach lines. You'll also never pay a water bill again, thanks to the private well water system. The home is further enhanced by a long-lasting metal-lined hot water tank, ensuring durability and efficiency. For even more potential, the walkout basement offers the opportunity to expand your living space, opening up into the serene backyard. First Showing March 15th, 2025 from 2:30pm - 4:30pm.

Last checked:
As a licensed real estate brokerage, Estately has access to the same database professional Realtors use: the Multiple Listing Service (or MLS). That means we can display all the properties listed by other member brokerages of the local Association of Realtors—unless the seller has requested that the listing not be published or marketed online.
The MLS is widely considered to be the most authoritative, up-to-date, accurate, and complete source of real estate for-sale in the USA.
Estately updates this data as quickly as possible and shares as much information with our users as allowed by local rules. Estately can also email you updates when new homes come on the market that match your search, change price, or go under contract.
Checking…
•
Last updated Apr 29, 2025
•
MLS# 5031801 —
The Building
-
Year Built:1973
-
Pre-Construction:No
-
Construction Status:Existing
-
Construction Materials:Vinyl Siding
-
Architectural Style:Cape
-
Roof:Shingle
-
Foundation:Poured Concrete
-
Total Stories:2
-
Approx SqFt Total:2703
-
Approx SqFt Total Finished:1,839 Sqft
-
Approx SqFt Finished Above Grade:1,839 Sqft
-
Approx SqFt Finished Below Grade:0 Sqft
-
Approx SqFt Unfinished Above Grade Source:Public Records
-
Approx SqFt Unfinished Below Grade:864
-
Approx SqFt Finished Building Source:Public Records
-
Approx SqFt Unfinished Building Source:Public Records
-
Approx SqFt Finished Above Grade Source:Public Records
Interior
-
Total Rooms:8
-
Basement:Yes
-
Basement Description:Concrete, Concrete Floor, Stairs - Interior, Unfinished, Walkout, Stairs - Basement
-
Basement Access Type:Interior
-
Room 1 Level:2
-
Room 2 Level:2
-
Room 3 Level:2
-
Room 4 Level:1
-
Room 5 Level:1
-
Room 6 Level:1
-
Room 7 Level:1
-
Room 8 Level:1
-
Room 1 Type:Bedroom
-
Room 2 Type:Bath - Full
-
Room 4 Type:Office/Study
-
Room 5 Type:Bedroom
-
Room 7 Type:Living Room
-
Room 8 Type:Bath - Full
-
Room 3 Type:Bedroom
-
Room 6 Type:Kitchen
-
Rooms Level 1:Level 1: Bedroom, Level 1: Bath - Full, Level 1: Kitchen, Level 1: Living Room, Level 1: Office/Study
-
Rooms: Level 2Level 2: Bedroom, Level 2: Bath - Full
Location
-
Map:0004B
-
Latitude:42.840599000000999
-
Longitude:-71.552645999999996
The Property
-
Property Type:Single Family
-
Property Class:Residential
-
Seasonal:No
-
Lot Features:Wooded
-
Lot SqFt:53,579 Sqft
-
Lot Acres:1 Sqft
-
Zoning:RESIDE
-
Driveway:Paved
Listing Agent
- Contact info:
- Office phone:
- (888) 944-5827
Taxes
-
Tax Year:2023
-
Taxes TBD:No
-
Tax - Gross Amount:$7,527
Beds
-
Total Bedrooms:3
Baths
-
Total Baths:2
-
Full Baths:2
The Listing
-
Price Per SqFt:288.74
-
Foreclosed/Bank-Owned/REO:No
Heating & Cooling
-
Heating:Oil, Baseboard, Hot Water, Stove - Pellet
Utilities
-
Utilities:Cable
-
Sewer:Septic Design Available, Septic
-
Electric:200 Amp
-
Water Source:On-Site Well Exists, Private
The Community
-
Covenants:No
-
Assessment Year:2023
-
Assessment Amount:387000
Parking
-
Garage:Yes
-
Garage Capacity:2
-
Parking:Storage Above, Garage, Detached
Walk Score®
Provided by WalkScore® Inc.
Walk Score is the most well-known measure of walkability for any address. It is based on the distance to a variety of nearby services and pedestrian friendliness. Walk Scores range from 0 (Car-Dependent) to 100 (Walker’s Paradise).
Bike Score®
Provided by WalkScore® Inc.
Bike Score evaluates a location's bikeability. It is calculated by measuring bike infrastructure, hills, destinations and road connectivity, and the number of bike commuters. Bike Scores range from 0 (Somewhat Bikeable) to 100 (Biker’s Paradise).
Soundscore™
Provided by HowLoud
Soundscore is an overall score that accounts for traffic, airport activity, and local sources. A Soundscore rating is a number between 50 (very loud) and 100 (very quiet).
Air Pollution Index
Provided by ClearlyEnergy
The air pollution index is calculated by county or urban area using the past three years data. The index ranks the county or urban area on a scale of 0 (best) - 100 (worst) across the United Sates.
Sale history
| Date | Event | Source | Price | % Change |
|---|---|---|---|---|
|
4/29/25
Apr 29, 2025
|
Sold | PRIME_MLS | $531,000 | 18.0% |
|
3/17/25
Mar 17, 2025
|
Sold Subject To Contingencies | PRIME_MLS | $450,000 | |
|
3/11/25
Mar 11, 2025
|
Listed / Active | PRIME_MLS | $450,000 | -5.3% (-2.8% / YR) |










































