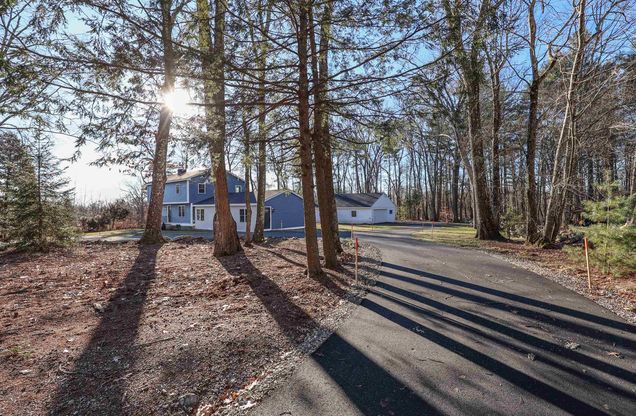7 A & B Spaulding Hill
Pelham, NH 03076
Map
- – beds
- – baths
- 2,472 sqft
- ~2 acre lot
- $383 per sqft
- 1962 build
- – on site
Stunning Like-New Duplex on 2 Acres with Detached Garage – Ideal for Comfort & Opportunity! This beautifully updated duplex sits on 2 peaceful acres, recently gutted and remodeled to feel brand new. Perfect for a primary residence with rental potential or multi-generational living. The main unit boasts 3 spacious bedrooms, including a serene primary suite with ensuite bath, and sleek hardwood floors throughout. The open main floor provides an inviting space for daily living and entertaining, with ample storage and a convenient upstairs laundry area. The updated kitchen and living areas are bright and perfect for hosting. The second unit offers 2 cozy bedrooms, a full bath, in-unit laundry, and comfortable living spaces, ideal for guests or rental income. Both units enjoy large closets for storage. The expansive yard is perfect for outdoor entertainment, gardening, or relaxing in tranquility. The circular driveway provides easy access and ample parking. A 4+ car detached garage offers vast storage and workspace—ideal for hobbies, business, or vehicle storage. Minutes from Route 3 & Route 93, and close to Nashua and Salem. Owner is a NH licensed Realtor. Don’t miss out on this unique property offering a balance of rural charm and modern updates. Schedule a showing today!

Last checked:
As a licensed real estate brokerage, Estately has access to the same database professional Realtors use: the Multiple Listing Service (or MLS). That means we can display all the properties listed by other member brokerages of the local Association of Realtors—unless the seller has requested that the listing not be published or marketed online.
The MLS is widely considered to be the most authoritative, up-to-date, accurate, and complete source of real estate for-sale in the USA.
Estately updates this data as quickly as possible and shares as much information with our users as allowed by local rules. Estately can also email you updates when new homes come on the market that match your search, change price, or go under contract.
Checking…
•
Last updated Jul 20, 2025
•
MLS# 5052495 —
The Building
-
Year Built:1962
-
Pre-Construction:No
-
Construction Status:Existing
-
Construction Materials:Fiberglss Batt Insulation, Fiberglss Blwn Insulation, Foam Insulation, Wood Frame, Vinyl Siding
-
Architectural Style:Colonial
-
Roof:Shingle
-
Total Stories:2
-
Total Units:2
-
Approx SqFt Total:3288
-
Approx SqFt Total Finished:2,472 Sqft
-
Approx SqFt Finished Above Grade:2,472 Sqft
-
Approx SqFt Finished Below Grade:0 Sqft
-
Approx SqFt Unfinished Above Grade Source:Plans
-
Approx SqFt Unfinished Below Grade:816
-
Approx SqFt Finished Building Source:Plans
-
Approx SqFt Unfinished Building Source:Plans
-
Approx SqFt Finished Above Grade Source:Plans
-
Road Frontage Type:Paved, Public
-
Foundation Details:Concrete
Interior
-
Basement:Yes
-
Basement Description:Concrete, Concrete Floor, Full, Interior Access, No Tenant Access, Basement Stairs, Interior Stairs, Sump Pump
-
Basement Access Type:Interior
-
Room 5 Type:Leased
Location
-
Directions:Mammoth Road to Sherburne Road to Spaulding Hill Road
-
Map:38
-
Latitude:42.705223134961784
-
Longitude:-71.379048254394533
The Property
-
Property Class:Multi-Family
-
Seasonal:No
-
Lot:131
-
Lot Features:Country Setting, Landscaped, Level, Trail/Near Trail, Walking Trails, Wooded
-
Lot SqFt:87,120 Sqft
-
Lot Acres:2 Sqft
-
Zoning:R
-
Driveway:Circular, Common/Shared, Paved
-
Road Frontage:Yes
-
Road Frontage Length:201 Sqft
Listing Agent
- Contact info:
- Office phone:
- (603) 926-4400
Taxes
-
Tax Year:2024
-
Taxes TBD:No
-
Tax - Gross Amount:$9,843
Beds
-
Bedrooms - Level 4:5
-
Total 2 Bedroom Units:1
Baths
-
Total Full Baths:3
-
Unit 1 Baths:3
-
Unit 2 Baths:1
The Listing
-
Price Per SqFt:383.9
-
Foreclosed/Bank-Owned/REO:No
Heating & Cooling
-
Heating:Propane, Baseboard, Gas Heater, Hot Water, Individual, Multi Zone, Wall Units, Mini Split
-
Cooling:Individual, Mini Split
-
Total Water Heaters:2
-
Fuel Company:Palmer Gas
Utilities
-
Utilities:Cable Available, Propane, Gas On-Site, Telephone Available
-
Separate Utilities:Yes
-
Sewer:750 Gallon, Leach Field, Existing Leach Field, Leach Field On-Site, On-Site Septic Exists, Septic, Septic Design Available, Septic Shared, Shared
-
Electric:200+ Amp Service, Underground
-
Water Source:Drilled Well
-
Total Gas Meters:1
-
Total Electric Meters:2
-
Cable Company:Xfinity
Appliances
-
Appliances:Propane Water Heater, Water Heater off Boiler, Separate Water Heater
-
Total Refrigerators:2
Schools
-
School District:Pelham
The Community
-
Covenants:No
-
Easements:No
Parking
-
Garage:Yes
-
Garage Capacity:4
-
Parking Features:Detached
Extra Units
-
Unit 1 Rooms:6
-
Unit 1 Bedrooms:3
-
Unit 2 Bedrooms:2
-
Total 3+ BR Units:1
Walk Score®
Provided by WalkScore® Inc.
Walk Score is the most well-known measure of walkability for any address. It is based on the distance to a variety of nearby services and pedestrian friendliness. Walk Scores range from 0 (Car-Dependent) to 100 (Walker’s Paradise).
Bike Score®
Provided by WalkScore® Inc.
Bike Score evaluates a location's bikeability. It is calculated by measuring bike infrastructure, hills, destinations and road connectivity, and the number of bike commuters. Bike Scores range from 0 (Somewhat Bikeable) to 100 (Biker’s Paradise).
Soundscore™
Provided by HowLoud
Soundscore is an overall score that accounts for traffic, airport activity, and local sources. A Soundscore rating is a number between 50 (very loud) and 100 (very quiet).
Sale history
| Date | Event | Source | Price | % Change |
|---|---|---|---|---|
|
7/20/25
Jul 20, 2025
|
Listed / Active | PRIME_MLS | $949,000 | |
|
2/23/24
Feb 23, 2024
|
Price Changed | PRIME_MLS | ||
|
1/15/24
Jan 15, 2024
|
Listed / Active | PRIME_MLS |






































