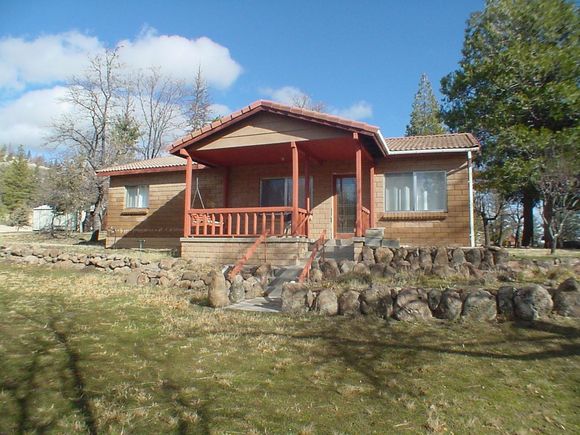695-365 Gold Run RD
SUSANVILLE, CA 96130
Map
- 5 beds
- 3.5 baths
- 2,914 sqft
- ~6 acre lot
- $85 per sqft
- 1982 build
- – on site
More homes
Two homes on 6.2 acres set a nice distance apart share the same access to Gold Run Road approximately 2.8 miles from Richmond Road and 3 miles further to Main Street Susanville. The homes each have separate septic systems and share a common well. We have recent reports on both. The main slumpstone home has a large utility/ hobby room ( 16x18 ) that could be a third bedroom area. There is a 1.5 car open carport and other outbuildings. The other home is a 1985 Fuqua manufactured home of 3 bedrooms and 2 baths with a roomy kitchen and large deck. This home is not on a premanent foundation but is in UC zoning with Land Use as a duplex. This is a fantastic setting in the highly desired Gold Run area that could accommodate a large family group or be an income producer. Lots of room here for a shop or horse facilities. Just a half a mile from the gravel portion of Gold Run Road or Cheney Creek Road to access for snowmobiles or go the back way to Antelope Lake over the historic Diamond Mountain Motorway. Trophy Eagle Lake Trout fishing about an hour away. Reno International Airport just 90 miles away. We have a pest report on brick slumpstone home but not on manufactured home needing attention. Lock boxes on front door both units.

Last checked:
As a licensed real estate brokerage, Estately has access to the same database professional Realtors use: the Multiple Listing Service (or MLS). That means we can display all the properties listed by other member brokerages of the local Association of Realtors—unless the seller has requested that the listing not be published or marketed online.
The MLS is widely considered to be the most authoritative, up-to-date, accurate, and complete source of real estate for-sale in the USA.
Estately updates this data as quickly as possible and shares as much information with our users as allowed by local rules. Estately can also email you updates when new homes come on the market that match your search, change price, or go under contract.
Checking…
•
Last updated Jun 25, 2025
•
MLS# 81999344 —
The Building
-
Year Built:1982
-
Age:43
-
Construction Type:Brick, Modular
-
Style:Contemporary
-
Subclass:Other Residential
-
Roofing:Composition, Tile
-
Foundation:Concrete Slab, Crawl Space, Permanent, Post and Pier
-
# of Stories:1
-
Special Features:Other
-
Structure SqFt:2914
-
Structure SqFt Source:Other
Interior
-
Kitchen:220 Volt Outlet, Cooktop - Electric, Oven Range - Electric, Refrigerator
-
Dining Room:Dining Area in Living Room, Dining Bar
-
Family Room:Kitchen / Family Room Combo
-
Additional Rooms:Laundry Room, Mud Room, Workshop
-
Fireplace:Yes
-
Fireplaces:Living Room, Other Location, Wood Burning
-
Fireplaces:2
-
Flooring:Carpet, Concrete, Vinyl / Linoleum
Room Dimensions
-
Living SqFt:2914
Location
-
Cross Street:Tweddell
-
City Limits:No
-
Property Faces:East
The Property
-
Parcel Number:115-170-005-000
-
Zoning:UC
-
Lot Acres:6.2000
-
Lot Description:Grade - Level
-
Lot Size Area Min:270072.00
-
Available Views:Forest / Woods, Mountains, Pasture
-
Horse Property:Yes
-
Horse Property Description:Unimproved
-
Yard/Grounds:Back Yard, BBQ Area, Deck
Listing Agent
- Contact info:
- No listing contact info available
Taxes
-
Property ID:81999344
Beds
-
Total:5
-
Bedrooms:Ground Floor Bedroom, More than One Bedroom on Ground Floor
-
Beds Max:5
-
Beds Min:5
Baths
-
Bathroom Features:Full on Ground Floor, Showers over Tubs - 2+
-
Full Baths:3
-
Half Baths:1
The Listing
-
Additional Listing Info:Not Applicable
-
Automated Valuations Allowed:1
Heating & Cooling
-
Cooling Methods:None
-
Heating Methods:Electric, Stove - Wood
Utilities
-
Utilities:Master Meter
-
Sewer/Septic System:Septic Standard
-
Water Source:Well - Domestic, Well - Shared
-
Communications:Cable TV, Satellite Dish
Appliances
-
Laundry:Electricity Hookup (220V), In Utility Room
The Community
-
HOA:No
-
Pool:No
Parking
-
Description and Access:Common Parking Area, Guest / Visitor Parking, Workshop in Garage
-
Garage:2
-
Garage:2
-
Garage Spaces:2
Extra Units
-
Second Unit Desc:3 bed two bath
-
Second Residence SqFt:1,425 Sqft
Walk Score®
Provided by WalkScore® Inc.
Walk Score is the most well-known measure of walkability for any address. It is based on the distance to a variety of nearby services and pedestrian friendliness. Walk Scores range from 0 (Car-Dependent) to 100 (Walker’s Paradise).
Bike Score®
Provided by WalkScore® Inc.
Bike Score evaluates a location's bikeability. It is calculated by measuring bike infrastructure, hills, destinations and road connectivity, and the number of bike commuters. Bike Scores range from 0 (Somewhat Bikeable) to 100 (Biker’s Paradise).
Air Pollution Index
Provided by ClearlyEnergy
The air pollution index is calculated by county or urban area using the past three years data. The index ranks the county or urban area on a scale of 0 (best) - 100 (worst) across the United Sates.
Sale history
| Date | Event | Source | Price | % Change |
|---|---|---|---|---|
|
6/24/25
Jun 24, 2025
|
Sold | MLSLISTINGS | $250,000 | -32.3% |
|
3/29/25
Mar 29, 2025
|
Price Changed | MLSLISTINGS | $369,500 | -6.5% |
|
3/24/25
Mar 24, 2025
|
Listed / Active | MLSLISTINGS | $395,000 |


