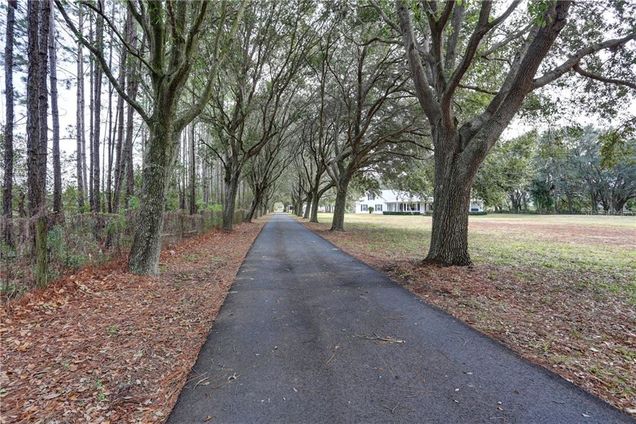6936 Handcart Road
WESLEY CHAPEL, FL 33545
Map
- 4 beds
- 4 baths
- 3,078 sqft
- ~10 acre lot
- $225 per sqft
- 1999 build
- – on site
More homes
Exquisitely beautiful canopy of trees that leads into this 10.2 acre estate of an accommodating horse property. This beautiful 4 bedrooms, office, bonus room, 4 bathrooms country style home with charming front porch and back porches. Double doors open into a family room with high ceiling and fireplace looking up to the second level. Continue walking ahead to the right, a large formal dining room. The kitchen open into a large dinette off from the family room. Tile counters, stainless steel appliances, a center island with flat-top range and venting hood, closed door-in pantry, and a large breakfast room. Separate private master bedroom with a door which opens to the rear of the house and en-suite bathroom with dual vanities, walk-in shower with custom tile. Upstairs has two large bedrooms on opposite end of this beautiful design home, which has double vanities in the bathroom. The barn has a huge upstairs storage area, and there are 5 horse stalls (need some repair) Additional features, includes a detached hot tub and zoned sprinkler system.

Last checked:
As a licensed real estate brokerage, Estately has access to the same database professional Realtors use: the Multiple Listing Service (or MLS). That means we can display all the properties listed by other member brokerages of the local Association of Realtors—unless the seller has requested that the listing not be published or marketed online.
The MLS is widely considered to be the most authoritative, up-to-date, accurate, and complete source of real estate for-sale in the USA.
Estately updates this data as quickly as possible and shares as much information with our users as allowed by local rules. Estately can also email you updates when new homes come on the market that match your search, change price, or go under contract.
Checking…
•
Last updated Jan 13, 2025
•
MLS# T3286929 —
The Building
-
Year Built:1999
-
New Construction:false
-
Construction Materials:Metal Siding
-
Levels:Multi/Split
-
Stories Total:2
-
Roof:Metal
-
Foundation Details:Slab
-
Building Area Total:5113
-
Building Area Units:Square Feet
-
Building Area Source:Public Records
Interior
-
Interior Features:Eating Space In Kitchen
-
Flooring:Bamboo
-
Additional Rooms:Den/Library/Office
-
Fireplace:true
-
Fireplace Features:Family Room
Room Dimensions
-
Living Area:3078
-
Living Area Units:Square Feet
-
Living Area Source:Public Records
Location
-
Directions:From St Rd 54 go east to Morris Bridge Rd, left on Morris Bridge Rd left onto Handcart.
-
Latitude:28.258579
-
Longitude:-82.24359
-
Coordinates:-82.24359, 28.258579
The Property
-
Parcel Number:212606000.0001.00008.0
-
Property Type:Residential
-
Property Subtype:Single Family Residence
-
Lot Size Acres:10.28
-
Lot Size Area:10.28
-
Lot Size SqFt:447796
-
Lot Size Units:Acres
-
Total Acres:10 to less than 20
-
Zoning:AC
-
Current Use:Horses
-
Direction Faces:Northeast
-
View:false
-
Exterior Features:Irrigation System
-
Fencing:Chain Link
-
Water Source:Well
-
Flood Zone Code:X
-
Additional Parcels:false
-
Homestead:true
-
Lease Restrictions:false
Listing Agent
- Contact info:
- Agent phone:
- (813) 340-3897
- Office phone:
- (813) 340-3897
Taxes
-
Tax Year:2020
-
Tax Lot:1
-
Tax Block:1
-
Tax Legal Description:NORTH 350 FT WEST1/2 OF EAST1/2 OF SEC 6 EXC WEST 50 FT THEREOF FOR RD R/W SUBJECT TO A PERPETUAL R/W EASEMENT OVER WEST 45 FT THEREOF FOR HANDCART RD AS PER OR 3411 PG 1293 LESS WEST 25 FT FOR ROAD R/W OR 4534 PG 863 OR 9072 PG 2539
-
Tax Book Number:7-6
-
Tax Annual Amount:$4,555.39
Beds
-
Bedrooms Total:4
Baths
-
Total Baths:4
-
Total Baths:4
-
Full Baths:4
The Listing
-
Special Listing Conditions:None
-
Home Warranty:true
Heating & Cooling
-
Heating:Central
-
Heating:true
-
Cooling:Central Air
-
Cooling:true
Utilities
-
Utilities:Electricity Available
-
Sewer:Septic Tank
Appliances
-
Appliances:Built-In Oven
Schools
-
Elementary School:New River Elementary
-
Middle Or Junior School:Raymond B Stewart Middle-PO
-
High School:Zephryhills High School-PO
The Community
-
Subdivision Name:ACREAGE
-
Senior Community:false
-
Community Features:Stable(s)
-
Waterview:false
-
Water Access:false
-
Waterfront:false
-
Spa:true
-
Spa Features:Above Ground
-
Pool Private:false
-
Pets Allowed:Yes
-
Association:false
-
Ownership:Fee Simple
-
Association Approval Required:false
Parking
-
Garage:true
-
Attached Garage:false
-
Garage Spaces:2
-
Carport:false
-
Covered Spaces:2
Extra Units
-
Other Structures:Barn(s)
Air Pollution Index
Provided by ClearlyEnergy
The air pollution index is calculated by county or urban area using the past three years data. The index ranks the county or urban area on a scale of 0 (best) - 100 (worst) across the United Sates.
Max Internet Speed
Provided by BroadbandNow®
View a full reportThis is the maximum advertised internet speed available for this home. Under 10 Mbps is in the slower range, and anything above 30 Mbps is considered fast. For heavier internet users, some plans allow for more than 100 Mbps.
Sale history
| Date | Event | Source | Price | % Change |
|---|---|---|---|---|
|
6/23/25
Jun 23, 2025
|
Price Changed | STELLAR_MLS | ||
|
5/25/25
May 25, 2025
|
Price Changed | STELLAR_MLS | ||
|
5/8/25
May 8, 2025
|
Relisted | STELLAR_MLS |


