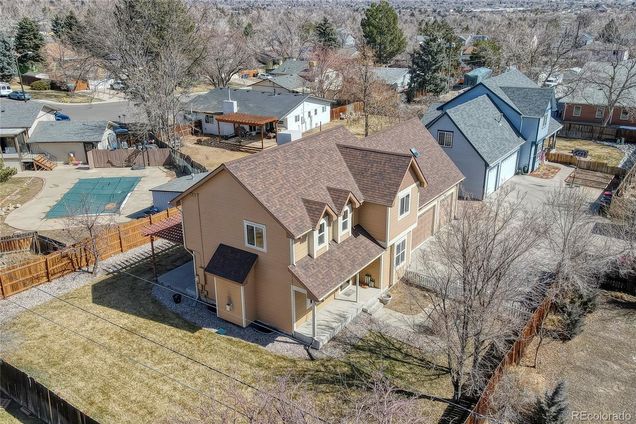6915 W 68th Avenue
Arvada, CO 80003
- 4 beds
- 3 baths
- 2,700 sqft
- 10,355 sqft lot
- $257 per sqft
- 2004 build
- – on site
More homes
THIS HOME HAS BEEN LOVED SINCE BRAND NEW BY ONE OWNER 19 YEARS AGO! 4 BEDROOMS UPSTAIRS WITH WASHER AND DRYER BY BEDROOMS! ONE BEDROOM IS SIZE OF SMALL APARTMENT (23X11'11") WITH 2 SKYLIGHTS! AND IT HAS A GRANITE VANITY WITH SINK TWO OTHER DECENT SIZE BEDROOMS AND MASTER BEDROOM IS HUGE WITH HUGE WALK IN CLOSET AND GRANITE VANITY WITH SINK PLUS 3/4 SHOWER. ALL UPSTAIRS VANITIES DONE IN GRANITE 3 YEARS AGO. MAIN BATHROOM REMODELED 4 MONTHS AGO WITH BARNDOOR SHOWER DOOR. COOL LIGHTS! EVAPORATIAVE COOLER CLEANED AND SERVICED EVERY YEAR. RADIANT HEAT IS SO NICE TO WALK ON WITH WARM FLOORS! MAIN LEVEL IS GREAT! WONDERFUL KITCHEN WITH ALL APPLIANCES AND BAY WINDOW. NEWER FRIDGE MAY STILL BE UNDER WARRANTY. GAS STOVE OR ELECTRIC IS GREAT ALSO! NEWLY SERVICED GAS LOG FIREPLACE A MONTH AGO! REMOTE! MOSTLY NEW/NEWER CEILING FANS! SO MANY CABINETS AND A FEW WITH GLASS FRONTS. LOTS OF LIGHTING! LARGE FRONT PORCH (20X5). LARGE COMFORTABLE BACK PATIO 23X6. SO WELL TAKEN CARE OF IN ALL WAYS! NEW LARSON FRONT SCREEN DOOR! NOW THE FUN PART! HUGE 3 CAR GARAGE WITH 8 FOOT HIGH GARAGE DOORS. A BEAUTIFUL LOFT MADE WITH LOVE! ADDED EXTRA OUTLETS IN GARAGE. WORK BENCH. WIRED FOR ELECTRIC CAR (I TOOK MY CHARGE POINT CAR CHARGER) I ADDED OUTSIDE A 50 AMP SUB PANEL FOR ANY RV. AND MY LOVELY SHED MADE WITH LOVE (WISH I COULD TAKE) IS MY FAVORITE. 10X12. WITH A LOFT AND WINDOWS. TOO MANY NUMEROUS FEATURES TO MENTION. YOU CAN MOVE IN NOW AS IT IS ALL CLEANED AND FRESHLY PAINTED AND READY! BASEMENT JUST NEEDS CARPET OR OTHER FLOORING. I AM THE OWNER AND THE BROKER FOR THIS HOME! AND MORE GREAT NEWS! COULD PARK SEVERAL RV'S OR 9-12 CARS AT A TIME. BUT ONLY 9 SPOTS. DRIVEWAY IS SHARED WITH BLUE HOME AND THESE NEIGHBORS ARE THE BEST. RARELY EVER ON DRIVEWAY AT SAME TIME!

Last checked:
As a licensed real estate brokerage, Estately has access to the same database professional Realtors use: the Multiple Listing Service (or MLS). That means we can display all the properties listed by other member brokerages of the local Association of Realtors—unless the seller has requested that the listing not be published or marketed online.
The MLS is widely considered to be the most authoritative, up-to-date, accurate, and complete source of real estate for-sale in the USA.
Estately updates this data as quickly as possible and shares as much information with our users as allowed by local rules. Estately can also email you updates when new homes come on the market that match your search, change price, or go under contract.
Checking…
•
Last updated Nov 6, 2023
•
MLS# 6379862 —
The Building
-
Year Built:2004
-
Construction Materials:Frame
-
Building Area Total:2795
-
Building Area Source:Public Records
-
Structure Type:House
-
Roof:Composition
-
Levels:Two
-
Basement:true
-
Architectural Style:Contemporary
-
Direction Faces:South
-
Exterior Features:Gas Grill, Lighting, Private Yard
-
Patio And Porch Features:Front Porch, Patio
-
Window Features:Bay Window(s), Double Pane Windows, Skylight(s), Window Coverings
-
Security Features:Carbon Monoxide Detector(s)
-
Above Grade Finished Area:2017
-
Below Grade Finished Area:683
Interior
-
Interior Features:Ceiling Fan(s), Eat-in Kitchen, Granite Counters, High Speed Internet, Primary Suite, Smoke Free, Walk-In Closet(s)
-
Flooring:Laminate, Tile, Wood
-
Fireplaces Total:1
-
Fireplace Features:Gas Log, Living Room
-
Laundry Features:In Unit
Room Dimensions
-
Living Area:2700
Financial & Terms
-
Ownership:Individual
-
Possession:Immediate
Location
-
Latitude:39.82057567
-
Longitude:-105.07418916
The Property
-
Property Type:Residential
-
Property Subtype:Single Family Residence
-
Parcel Number:441059
-
Property Condition:Updated/Remodeled
-
Lot Features:Sprinklers In Front, Sprinklers In Rear
-
Lot Size Area:10355
-
Lot Size Acres:0.24
-
Lot Size SqFt:10,355 Sqft
-
Lot Size Units:Square Feet
-
Exclusions:All personal items seller.
-
Fencing:Full
-
Road Responsibility:Private Maintained Road
-
Road Frontage Type:Shared Drive
-
Road Surface Type:Paved
Listing Agent
- Contact info:
- Agent phone:
- (303) 898-2424
- Office phone:
- (303) 898-2424
Taxes
-
Tax Year:2022
-
Tax Annual Amount:$3,452
Beds
-
Bedrooms Total:4
-
Upper Level Bedrooms:4
Baths
-
Total Baths:3
-
Full Baths:1
-
Three Quarter Baths:1
-
Half Baths:1
-
Main Level Baths:1
-
Upper Level Baths:2
The Listing
-
Home Warranty:false
Heating & Cooling
-
Heating:Forced Air, Radiant Floor
-
Cooling:Evaporative Cooling
Utilities
-
Utilities:Cable Available, Electricity Available, Electricity Connected, Internet Access (Wired), Natural Gas Available, Natural Gas Connected, Phone Available, Phone Connected
-
Electric:110V, 220 Volts
-
Sewer:Public Sewer
-
Water Included:Yes
-
Water Source:Public
Appliances
-
Appliances:Dishwasher, Disposal, Microwave, Oven, Refrigerator, Self Cleaning Oven, Sump Pump
Schools
-
Elementary School:Secrest
-
Elementary School District:Jefferson County R-1
-
Middle Or Junior School:North Arvada
-
Middle Or Junior School District:Jefferson County R-1
-
High School:Arvada
-
High School District:Jefferson County R-1
The Community
-
Subdivision Name:Firehouse Minor
-
Association:false
-
Senior Community:false
Parking
-
Parking Total:3
-
Parking Features:Asphalt, Floor Coating, Oversized Door, Storage
-
Attached Garage:true
-
Garage Spaces:3
Soundscore™
Provided by HowLoud
Soundscore is an overall score that accounts for traffic, airport activity, and local sources. A Soundscore rating is a number between 50 (very loud) and 100 (very quiet).
Air Pollution Index
Provided by ClearlyEnergy
The air pollution index is calculated by county or urban area using the past three years data. The index ranks the county or urban area on a scale of 0 (best) - 100 (worst) across the United Sates.




















