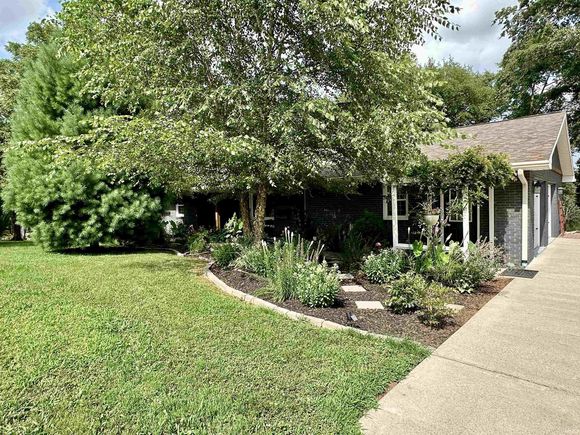6910 S 400 W
Huntingburg, IN 47542
Map
- 3 beds
- 2 baths
- 9 sqft
- ~2 acre lot
- $44,333 per sqft
- – on site
Yes, tucked away behind the pine tree and set on a peaceful 2-acre lot with wooded surroundings and a private lake view, is this updated 3-bedroom, 2-bathroom home. The heart of the home is a spacious kitchen featuring a large island perfect for gathering, cooking, and entertaining. Just off the kitchen, the sunroom invites you to relax with stunning views of the lake—an ideal spot to watch wildlife and the occasional fish jumping in the water. The master suite includes an expanded bathroom with a walk-in tiled shower, and the attached garage is a flexible space that can be used as extended living space. Outside, you’ll find multi-level decks with a hot tub and outdoor bar, beautifully designed landscaping, a koi pond, and a cozy fire pit ready for fall evenings. The detached 24'x36' garage adds valuable storage or workshop space, while an oversized concrete pad with basketball goal and an underground rainwater cistern enhance functionality. Recent updates include new sunroom windows (2025), a new HVAC system, dishwasher, water heater, and professionally cleaned ductwork (2024), as well as new windows, screens, roof, and 6" gutters with guards (2023). Additional improvements over the years include updated lighting and ceiling fans, expanded decks and sunroom, updated spare bath, and new components for the hot tub. This nature-rich property is a rare find, just a mile from town and local schools and completely updated.

Last checked:
As a licensed real estate brokerage, Estately has access to the same database professional Realtors use: the Multiple Listing Service (or MLS). That means we can display all the properties listed by other member brokerages of the local Association of Realtors—unless the seller has requested that the listing not be published or marketed online.
The MLS is widely considered to be the most authoritative, up-to-date, accurate, and complete source of real estate for-sale in the USA.
Estately updates this data as quickly as possible and shares as much information with our users as allowed by local rules. Estately can also email you updates when new homes come on the market that match your search, change price, or go under contract.
Checking…
•
Last updated Jul 16, 2025
•
MLS# 202527594 —
Upcoming Open Houses
-
Sunday, 7/20
11am-1pm
The Building
-
Year Built:1979
-
New Construction:No
-
Style:One Story
-
Roof Material:Asphalt, Shingle
-
Exterior:Brick
-
Basement:No
-
Basement/Foundation:Crawl
-
Total SqFt:1797
-
Total Finished SqFt:1797
-
Above Grade Finished SqFt:1797
Interior
-
Kitchen Level:Main
-
Living/Great Room Level:Main
-
Laundry Level:Main
-
# of Fireplaces:1
-
Fireplace:Living/Great Rm, Wood Burning
-
Fireplace:Yes
Room Dimensions
-
Kitchen Length:23
-
Kitchen Width:12
-
Living/Great Room Width:12
-
Living/Great Room Length:25
-
1st Bedroom Length:13
-
1st Bedroom Width:9
-
2nd Bedroom Length:12
-
2nd Bedroom Width:11
-
3rd Bedroom Width:10
-
3rd Bedroom Length:10
-
Laundry Room Length:13
-
Laundry Room Width:9
Location
-
Directions to Property:Hwy 231 - W on Sunset Dr - N on 400W
-
Latitude:38.278029
-
Longitude:-86.978952
The Property
-
Parcel# ID:19-14-04-300-030.001-019
-
Property Subtype:Site-Built Home
-
Lot Dimensions:n/a
-
Lot Description:Partially Wooded, Waterfront, 0-2.9999
-
Approx Lot Size SqFt:87120
-
Approx Lot Size Acres:2
-
Driveway:Gravel
-
Waterfront:No
Listing Agent
- Contact info:
- No listing contact info available
Taxes
-
Annual Taxes:2515.6
Beds
-
Total # Bedrooms:3
-
1st Bedroom Level:Main
-
2nd Bedroom Level:Main
-
3rd Bedroom Level:Main
Baths
-
Total Baths:2
-
Total Full Baths:2
-
# of Full Baths Main:2
The Listing
-
Unbranded Virtual Tour:https://www.propertypanorama.com/instaview/irmls/202527594
Heating & Cooling
-
Heating Fuel:Heat Pump
-
Cooling:Central Air
Utilities
-
Water Utility:Public
-
Sewer:City
Schools
-
Elementary:Huntingburg
-
Middle School:Southridge
-
High School:Southridge
-
School District:Southwest Dubois County School Corp.
The Community
-
Subdivision:Willow Lake Estates
-
Pool:No
-
Association Dues Frequency:Not Applicable
Parking
-
Garage:Yes
-
Garage Type:Attached
-
Garage Length:23
-
Garage SqFt:736
-
Garage Width:32
-
Garage/# of Cars:2
Monthly cost estimate

Asking price
$399,000
| Expense | Monthly cost |
|---|---|
|
Mortgage
This calculator is intended for planning and education purposes only. It relies on assumptions and information provided by you regarding your goals, expectations and financial situation, and should not be used as your sole source of information. The output of the tool is not a loan offer or solicitation, nor is it financial or legal advice. |
$2,136
|
| Taxes | $7,260 |
| Insurance | $109 |
| Utilities | N/A |
| Total | $9,505/mo.* |
| *This is an estimate |
Sale history
| Date | Event | Source | Price | % Change |
|---|---|---|---|---|
|
7/16/25
Jul 16, 2025
|
Listed / Active | IRMLS | $399,000 |




































