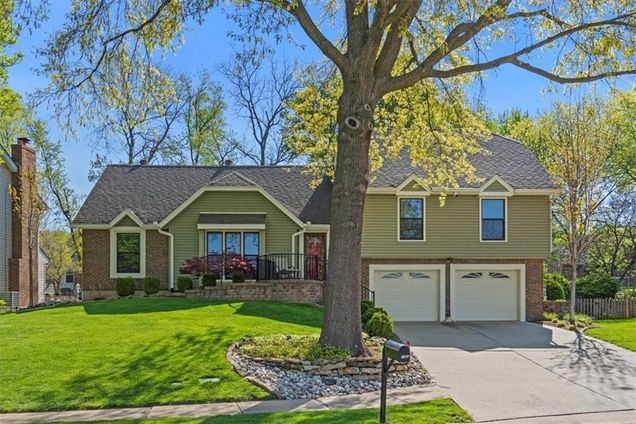6909 Gillette Court
Shawnee, KS 66216
Map
- 4 beds
- 2.5 baths
- 3,070 sqft
- 9,587 sqft lot
- $138 per sqft
- 1980 build
- – on site
More homes
**Open House on 4/28 is CANCELLED** Complete SHOW STOPPER in heart of Shawnee! **THERE IS NOT ANOTHER HOME LIKE THIS!** Kitchen has been opened up and EXPANDED off the back creating the ULTIMATE CHEF'S KITCHEN w/ tons of room for ENTERTAINING! Vaulted ceilings in family room and eat-in area off the kitchen! Complete gut and remodel of kitchen includes custom wood cabinetry, soft close drawers, under-mount lighting/outlets, warming drawer, high end appliances, & Silestone countertops. Great views from the kitchen overlooking eat-in area & wall of windows leading to the backyard. All windows in home have been replaced! Replaced Siding, Gutters and Roof in 2009. This home is BUTTONED UP! All bathrooms have been remodeled! 2nd level includes 3 bedrooms and full bathroom w/ large vanity, glass shower walls and soaking tub. Washer & Dryer located on 2nd level. 3rd level has primary bedroom w/ walk-in closet & ensuite full bathroom. Finished lower level provides additional rec room space. Backyard is perfectly curated and ready to go! Newer composite deck is weather resistant w/ built-in pergola. Exterior has been professionally landscaped and proper drainage added around perimeter. New water heater in 2019. New LENNOX HVAC in 2021. This home is such a RARE find...don't let it slip away! **Offer deadline NOON on 4/29**

Last checked:
As a licensed real estate brokerage, Estately has access to the same database professional Realtors use: the Multiple Listing Service (or MLS). That means we can display all the properties listed by other member brokerages of the local Association of Realtors—unless the seller has requested that the listing not be published or marketed online.
The MLS is widely considered to be the most authoritative, up-to-date, accurate, and complete source of real estate for-sale in the USA.
Estately updates this data as quickly as possible and shares as much information with our users as allowed by local rules. Estately can also email you updates when new homes come on the market that match your search, change price, or go under contract.
Checking…
•
Last updated Apr 23, 2025
•
MLS# 2431877 —
The Building
-
Year Built:1980
-
Age Description:31-40 Years
-
Architectural Style:Traditional
-
Construction Materials:Board/Batten, Brick Trim
-
Roof:Composition
-
Basement:Concrete, Finished, Inside Entrance
-
Basement:true
-
Exterior Features:Storm Doors
-
Window Features:Thermal Windows
-
Patio And Porch Features:Deck
-
Security Features:Smoke Detector(s)
-
Above Grade Finished Area:2470
-
Below Grade Finished Area:600
Interior
-
Interior Features:Ceiling Fan(s), Custom Cabinets, Kitchen Island, Prt Window Cover, Walk-In Closet(s)
-
Rooms Total:14
-
Exclusions:Frpl,Chimney
-
Flooring:Carpet, Wood
-
Fireplace:true
-
Fireplaces Total:1
-
Dining Area Features:Liv/Dining Combo
-
Floor Plan Features:Side/Side Split,Tri Level
-
Laundry Features:Bedroom Level, Upper Level
-
Fireplace Features:Family Room
-
Other Room Features:Family Room,Recreation Room
Room Dimensions
-
Living Area:3070
Financial & Terms
-
Listing Terms:Cash, Conventional, FHA, VA Loan
-
Possession:Negotiable
-
Ownership:Private
-
Warranty Description:Private Company
Location
-
Directions:Quivira to 69th St, west to Gillette Ct
The Property
-
Property Type:Residential
-
Property Subtype:Single Family Residence
-
Parcel Number:Qp89300007 0054
-
Lot Features:City Lot, Treed
-
Lot Size SqFt:9587
-
Lot Size Area:9587
-
Lot Size Units:Square Feet
-
Road Responsibility:Public Maintenance
-
Road Surface Type:Paved
-
Fencing:Privacy, Wood
-
In Flood Plain:No
Listing Agent
- Contact info:
- Agent phone:
- (816) 838-5178
- Office phone:
- (816) 554-5000
Taxes
-
Tax Total Amount:4124
Beds
-
Bedrooms Total:4
Baths
-
Full Baths:2
-
Half Baths:1
-
Total Baths:2.10
Heating & Cooling
-
Cooling:Electric
-
Cooling:true
-
Heating:Forced Air
Utilities
-
Sewer:City/Public
-
Water Source:Public
-
Telecom:Cable - Available,High Speed Internet - Available
Appliances
-
Appliances:Dishwasher, Disposal, Exhaust Hood, Microwave, Gas Range
Schools
-
Elementary School:Benninghoven
-
Middle Or Junior School:Trailridge
-
High School:SM Northwest
-
High School District:Shawnee Mission
The Community
-
Subdivision Name:Windsor
-
Association:false
Parking
-
Garage:true
-
Garage Spaces:2
-
Parking Features:Attached, Garage Door Opener, Garage Faces Front
Soundscore™
Provided by HowLoud
Soundscore is an overall score that accounts for traffic, airport activity, and local sources. A Soundscore rating is a number between 50 (very loud) and 100 (very quiet).
Air Pollution Index
Provided by ClearlyEnergy
The air pollution index is calculated by county or urban area using the past three years data. The index ranks the county or urban area on a scale of 0 (best) - 100 (worst) across the United Sates.
Sale history
| Date | Event | Source | Price | % Change |
|---|---|---|---|---|
|
6/13/23
Jun 13, 2023
|
Sold | HMLS | $425,000 | |
|
4/29/23
Apr 29, 2023
|
Pending | HMLS | $425,000 | |
|
4/26/23
Apr 26, 2023
|
Listed / Active | HMLS | $425,000 |








































