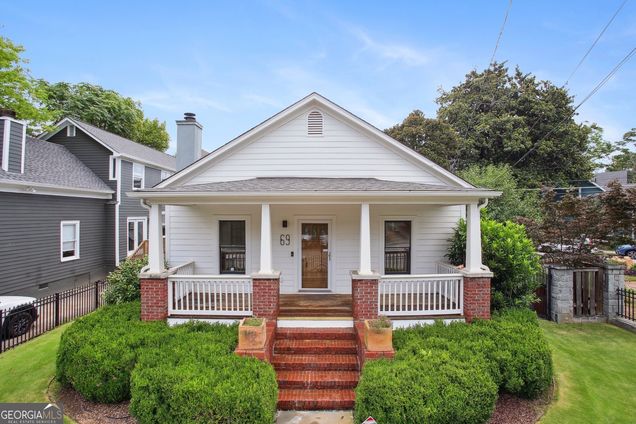69 Randolph Street NE
Atlanta, GA 30312
Map
- 3 beds
- 2 baths
- 1,670 sqft
- $3 per sqft
- 1997 build
- – on site
Welcome to this beautifully updated home combining charm, comfort, and modern sophistication. Featuring 3 bedrooms and 2 bathrooms (with the third bedroom currently serving as a home office), this residence offers an ideal floorplan with soaring vaulted ceilings in the living and dining rooms that create an open, airy ambiance. The living room boasts a cozy gas fireplace, while the dining area is enhanced with sleek, modern built-ins that provide both style and function. Gleaming hardwood floors run throughout, leading you to the renovated kitchen, complete with Bosch and Electrolux stainless steel appliances, granite countertops, and under-cabinet lighting. Retreat to the spa-like primary suite featuring a luxurious, stepless walk-in frameless glass shower with dual showerheads and elegant floor-to-ceiling tile. The hall bath impresses with new tilework and a modern bidet. Elfa closet systems from The Container Store add custom storage solutions throughout the home. Additional highlights include a dedicated laundry area with full-size washer and dryer, a welcoming covered front porch perfect for morning coffee, and a secure, black wrought iron and granite perimeter fence. The beautifully landscaped side courtyard is a private oasis, complete with crab orchard pavers, slate chips, galvanized steel and copper-wrapped planters, and a natural gas grill - perfect for entertaining or relaxing in peace.

Last checked:
As a licensed real estate brokerage, Estately has access to the same database professional Realtors use: the Multiple Listing Service (or MLS). That means we can display all the properties listed by other member brokerages of the local Association of Realtors—unless the seller has requested that the listing not be published or marketed online.
The MLS is widely considered to be the most authoritative, up-to-date, accurate, and complete source of real estate for-sale in the USA.
Estately updates this data as quickly as possible and shares as much information with our users as allowed by local rules. Estately can also email you updates when new homes come on the market that match your search, change price, or go under contract.
Checking…
•
Last updated Jul 15, 2025
•
MLS# 10554162 —
This home is listed in more than one place. See it here.
The Building
-
Year Built:1997
-
Construction Materials:Brick, Other
-
Architectural Style:Bungalow/Cottage
-
Structure Type:House
-
Roof:Composition
-
Levels:Two
-
Basement:Crawl Space, Unfinished
-
Total Finished Area:1670
-
Above Grade Finished:1670
-
Living Area Source:Appraiser
-
Common Walls:No Common Walls
-
Window Features:Double Pane Windows, Window Treatments
-
Patio And Porch Features:Patio, Porch
Interior
-
Interior Features:Beamed Ceilings, Master On Main Level, Vaulted Ceiling(s)
-
Kitchen Features:Solid Surface Counters
-
Dining room Features:Separate Room
-
Security Features:Carbon Monoxide Detector(s), Gated Community
-
Furnished:Unfurnished
-
Flooring:Hardwood, Tile
-
Fireplace Features:Gas Log, Living Room
-
Total Fireplaces:1
-
Green Energy Efficient:Appliances, Thermostat, Water Heater
-
Rooms:Bonus Room, Other
Financial & Terms
-
Availability Date:2025-06-30
Location
-
Latitude:33.756181
-
Longitude:-84.367767
The Property
-
Property Type:Residential Lease
-
Property Subtype:Single Family Residence
-
Property Condition:Resale
-
Exterior Features:Gas Grill, Sprinkler System
-
Lot Features:Level
-
Lot Size Acres:0.126
-
Lot Size Source:Public Records
-
Parcel Number:14 001900100388
-
Land Lot:19
-
View:City
-
Fencing:Back Yard, Front Yard, Privacy
-
Waterfront Footage:No
Listing Agent
- Contact info:
- Agent phone:
- (404) 233-4142
- Office phone:
- (404) 233-4142
Beds
-
Bedrooms:3
-
Bed Main:3
Baths
-
Full Baths:2
-
Main Level Full Baths:2
Heating & Cooling
-
Heating:Central, Heat Pump
-
Cooling:Ceiling Fan(s), Central Air, Heat Pump
Utilities
-
Utilities:Cable Available, Electricity Available, Natural Gas Available, Phone Available, Sewer Available, Water Available
-
Electric:220 Volts
-
Sewer:Public Sewer
-
Water Source:Public
Appliances
-
Appliances:Dishwasher, Disposal, Dryer, Microwave, Refrigerator, Tankless Water Heater, Washer
-
Laundry Features:In Hall, Other, Upper Level
Schools
-
District:14
-
Elementary School:Hope Hill
-
Elementary Bus:No
-
Middle School:David T Howard
-
Middle School Bus:No
-
High School:Midtown
-
High School Bus:No
The Community
-
Subdivision:Old Fourth Ward
-
Community Features:Gated, Park, Sidewalks, Street Lights, Walk To Public Transit, Walk To Schools, Walk To Shopping
-
Association:No
-
Association Fee Includes:Other
-
Pets Allowed:Call
Parking
-
Parking Features:Detached, Garage
-
Parking Total:4
Extra Units
-
Other Structures:Garage(s), Guest House, Second Residence
Walk Score®
Provided by WalkScore® Inc.
Walk Score is the most well-known measure of walkability for any address. It is based on the distance to a variety of nearby services and pedestrian friendliness. Walk Scores range from 0 (Car-Dependent) to 100 (Walker’s Paradise).
Bike Score®
Provided by WalkScore® Inc.
Bike Score evaluates a location's bikeability. It is calculated by measuring bike infrastructure, hills, destinations and road connectivity, and the number of bike commuters. Bike Scores range from 0 (Somewhat Bikeable) to 100 (Biker’s Paradise).
Transit Score®
Provided by WalkScore® Inc.
Transit Score measures a location's access to public transit. It is based on nearby transit routes frequency, type of route (bus, rail, etc.), and distance to the nearest stop on the route. Transit Scores range from 0 (Minimal Transit) to 100 (Rider’s Paradise).
Soundscore™
Provided by HowLoud
Soundscore is an overall score that accounts for traffic, airport activity, and local sources. A Soundscore rating is a number between 50 (very loud) and 100 (very quiet).
Air Pollution Index
Provided by ClearlyEnergy
The air pollution index is calculated by county or urban area using the past three years data. The index ranks the county or urban area on a scale of 0 (best) - 100 (worst) across the United Sates.








































