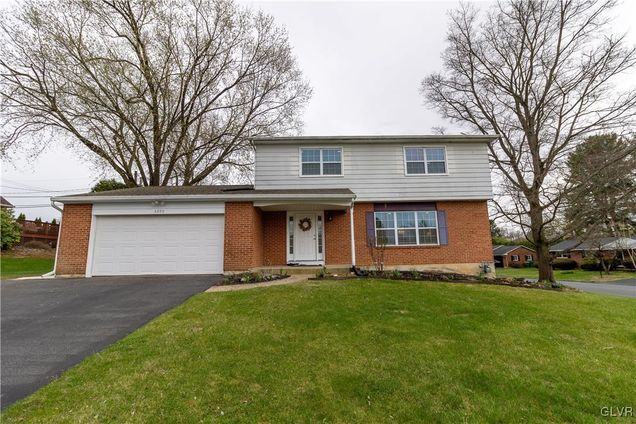6890 Linden Circle
Lower Macungie Twp, PA 18062
Map
- 3 beds
- 4 baths
- 2,898 sqft
- 10,899 sqft lot
- $172 per sqft
- 1965 build
More homes
Welcome to your new home, a beautifully renovated home in the East Penn School District. With meticulous care and thoughtful upgrades throughout, this home is ready to welcome its new owners! Step inside and be greeted by a spacious living room featuring built-in shelving and large windows that fill the space with natural light – a perfect spot to entertain guests or relax with family. The flow continues into the dining room, where a stunning chandelier adds elegance and charm, creating the ideal space for family meals and gatherings. The heart of this home is the kitchen, where modern design meets functionality. Enjoy the warmth of granite countertops, a center island, and beautiful cherry cabinets that create a welcoming and inviting atmosphere. The family room is just beyond the kitchen, complete with a cozy gas fireplace, perfect for those chilly evenings. From the family room, step outside to your own private retreat – a trex deck and a fenced-in backyard that offers privacy and tranquility. Upstairs, you'll find the master bedroom suite, along with three generously sized bedrooms, each featuring the original hardwood floors that add timeless beauty to the home. A full bath completes the second floor. This home is not only charming and well-maintained, but also incredibly convenient, with easy access to major highways, shopping, schools, healthcare facilities, etc. Don’t miss the chance to own this incredible home in a prime location! Schedule your appointment today!

Last checked:
As a licensed real estate brokerage, Estately has access to the same database professional Realtors use: the Multiple Listing Service (or MLS). That means we can display all the properties listed by other member brokerages of the local Association of Realtors—unless the seller has requested that the listing not be published or marketed online.
The MLS is widely considered to be the most authoritative, up-to-date, accurate, and complete source of real estate for-sale in the USA.
Estately updates this data as quickly as possible and shares as much information with our users as allowed by local rules. Estately can also email you updates when new homes come on the market that match your search, change price, or go under contract.
Checking…
•
Last updated Jun 27, 2025
•
MLS# 755174 —
The Building
-
Construction Materials:AluminumSiding, Brick
-
Year Built Details:Unknown
-
Architectural Style:Colonial
-
Year Built:1965
-
Roof:Asphalt,Fiberglass
-
Basement:Full,Finished
-
Basement:true
-
Building Area:Assessor
-
Above Grade Finished Area:1948.0
-
Below Grade Finished Area:950.0
-
Exterior Features:Deck, Fence
-
Patio And Porch Features:Deck
Interior
-
Interior Features:DiningArea, EatInKitchen, KitchenIsland, FamilyRoomMainLevel, TraditionalFloorplan, WalkInClosets
-
Stories:2
-
Stories Total:2
-
Flooring:CeramicTile, EngineeredHardwood, Hardwood
-
Living Area:2898.0
-
Living Area Source:Assessor
-
Rooms Total:8
-
Fireplace:true
-
Fireplace Features:FamilyRoom, WoodBurning
-
Laundry Features:ElectricDryerHookup,LowerLevel
Financial & Terms
-
Listing Terms:Cash,Conventional,FHA,VaLoan
-
Buyer Financing:Conventional
-
Ownership Type:FeeSimple
-
Possession:ClosePlus30To45Days,Immediately
Location
-
Longitude:-75.587776
-
Latitude:40.544663
The Property
-
Property Type:Residential
-
Property Sub Type:Detached
-
Zoning:S-Suburban
-
Property Condition:Unknown
-
Parcel Number:546498365234 001
-
Lot Features:CornerLot
-
Lot Size Acres:0.25
-
Lot Size Area:10899.0
-
Lot Size Square Feet:10,899 Sqft
-
Lot Size Units:SquareFeet
-
Lot Size Source:PublicRecords
-
Fencing:YardFenced
-
Road Surface Type:Paved
-
Road Frontage Type:PublicRoad
Listing Agent
- Contact info:
- Agent phone:
- (215) 536-6777
- Office phone:
- (215) 536-6777
Taxes
-
Tax Annual Amount:$5,100.89
Beds
-
Bedrooms Total:3
Baths
-
Bathrooms Half:1
-
Bathrooms Full:3
-
Bathrooms Total:4
Heating & Cooling
-
Cooling:CentralAir
-
Cooling:true
-
Heating:Gas
-
Heating:true
Utilities
-
Sewer:PublicSewer
-
Water Source:Public
Appliances
-
Appliances:BuiltInOven, Dishwasher, ElectricCooktop, ElectricOven, Disposal, GasWaterHeater, Microwave, Refrigerator, WaterSoftenerOwned, Washer
Schools
-
Middle School District:East Penn
-
High School District:East Penn
The Community
-
Subdivision Name:Ancient Oak
-
Senior Community:false
Parking
-
Parking Features:Attached, Garage
-
Garage Spaces:2.0
-
Garage:true
-
Attached Garage:true
Walk Score®
Provided by WalkScore® Inc.
Walk Score is the most well-known measure of walkability for any address. It is based on the distance to a variety of nearby services and pedestrian friendliness. Walk Scores range from 0 (Car-Dependent) to 100 (Walker’s Paradise).
Bike Score®
Provided by WalkScore® Inc.
Bike Score evaluates a location's bikeability. It is calculated by measuring bike infrastructure, hills, destinations and road connectivity, and the number of bike commuters. Bike Scores range from 0 (Somewhat Bikeable) to 100 (Biker’s Paradise).
Soundscore™
Provided by HowLoud
Soundscore is an overall score that accounts for traffic, airport activity, and local sources. A Soundscore rating is a number between 50 (very loud) and 100 (very quiet).
Air Pollution Index
Provided by ClearlyEnergy
The air pollution index is calculated by county or urban area using the past three years data. The index ranks the county or urban area on a scale of 0 (best) - 100 (worst) across the United Sates.
Sale history
| Date | Event | Source | Price | % Change |
|---|---|---|---|---|
|
5/27/25
May 27, 2025
|
Sold | GLVR | $500,000 | 153.1% (18.1% / YR) |
|
12/13/16
Dec 13, 2016
|
GLVR | $197,532 |

























































