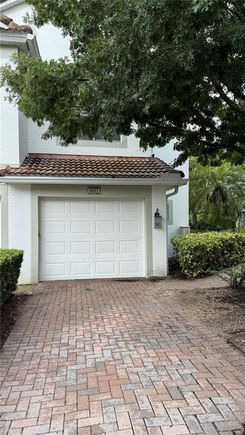6852 Hochad Drive
Orlando, FL 32819
Map
- 3 beds
- 3 baths
- 1,668 sqft
- $1 per sqft
- 2006 build
- – on site
Prime Orlando Location – Gate Community - End-Unit Townhome with Exceptional Curb Appeal! Situated in the heart of Orlando, this beautifully maintained end-unit townhome offers the perfect blend of comfort, style, and convenience. Featuring 3 bedrooms and 2.5 bathrooms, the spacious layout is thoughtfully designed for modern living. The exterior boasts classic brick pavers, a Mediterranean-style roof, and lush landscaping that enhances the home’s inviting charm. Inside, you’ll find an open-concept kitchen and dining area, perfect for entertaining or everyday living. The kitchen features warm honey wood cabinetry, stone countertops, and stainless steel appliances including a dishwasher, over-the-range microwave, and a four-door refrigerator paired with a sleek black range. Upstairs, vaulted ceilings create an airy feel, especially in the generously sized master suite. The master includes a walk-in closet and a well-appointed ensuite bathroom with dual sinks and a built-in makeup vanity. The additional bedrooms are spacious and versatile, ideal for family, guests, or a home office. The laundry area, located conveniently on the second floor, includes a washer and dryer as a convenience item. Step outside to a peaceful screened-in lanai—offering serene views with no rear neighbors. The one-car garage includes built-in shelving for additional storage. Vistas at Phillips Commons boasts of gated community, public pool and fitness center is located just minutes from Universal Studios, CityWalk, Premium Outlets, top-rated restaurants, and more, this home combines tranquility with unbeatable convenience. Don’t miss your chance to tour this lovely home! HOA Approval Required.

Last checked:
As a licensed real estate brokerage, Estately has access to the same database professional Realtors use: the Multiple Listing Service (or MLS). That means we can display all the properties listed by other member brokerages of the local Association of Realtors—unless the seller has requested that the listing not be published or marketed online.
The MLS is widely considered to be the most authoritative, up-to-date, accurate, and complete source of real estate for-sale in the USA.
Estately updates this data as quickly as possible and shares as much information with our users as allowed by local rules. Estately can also email you updates when new homes come on the market that match your search, change price, or go under contract.
Checking…
•
Last updated Jul 16, 2025
•
MLS# O6325000 —
The Building
-
Year Built:2006
-
New Construction:false
-
Levels:Two
-
Common Walls:End Unit
-
Window Features:Blinds
-
Patio And Porch Features:Rear Porch
-
Security Features:Gated Community
-
Building Area Total:1983
-
Building Area Units:Square Feet
-
Building Area Source:Public Records
Interior
-
Interior Features:Ceiling Fan(s)
-
Furnished:Unfurnished
-
Flooring:Ceramic Tile
Room Dimensions
-
Living Area:1668
-
Living Area Units:Square Feet
-
Living Area Source:Public Records
Location
-
Directions:From Davenport take the I-4 West. Take. exit 74A and continue on W. Sand Lake Rd. Take Turkey Lake Rd and Wallace Rd to Hochad Dr.
-
Latitude:28.463038
-
Longitude:-81.480907
-
Coordinates:-81.480907, 28.463038
The Property
-
Parcel Number:262328888700730
-
Property Type:Residential Lease
-
Property Subtype:Townhouse
-
Property Condition:Completed
-
Property Attached:true
-
Lot Features:Corner Lot
-
Lot Size Acres:0.05
-
Lot Size Area:2292
-
Lot Size SqFt:2292
-
Lot Size Units:Square Feet
-
View:false
-
Road Surface Type:Asphalt
Listing Agent
- Contact info:
- Agent phone:
- (863) 232-6262
- Office phone:
- (863) 232-6262
Beds
-
Bedrooms Total:3
Baths
-
Total Baths:2.5
-
Total Baths:3
-
Full Baths:2
-
Half Baths:1
The Listing
-
Virtual Tour URL Unbranded:https://www.propertypanorama.com/instaview/stellar/O6325000
Heating & Cooling
-
Heating:Central
-
Heating:true
-
Cooling:Central Air
-
Cooling:true
Appliances
-
Appliances:Dishwasher
-
Laundry Features:Corridor Access
Schools
-
Elementary School:Dr. Phillips Elem
-
Middle Or Junior School:Southwest Middle
-
High School:Dr. Phillips High
The Community
-
Subdivision Name:VISTAS/PHILLIPS COMMONS
-
Senior Community:false
-
Community Features:Fitness Center
-
Waterview:false
-
Water Access:false
-
Waterfront:false
-
Spa:false
-
Pool Private:false
-
Pets Allowed:Breed Restrictions
-
Pet Restrictions:Pets are on a case by case with owner approval. Deposit may vary. Non-aggressive breeds.
-
# of Pets:1
-
Max Pet Weight:35
-
Association Amenities:Fitness Center
-
Association:true
-
Association Fee Requirement:Required
-
Association Approval Required:true
Parking
-
Garage:true
-
Attached Garage:true
-
Garage Spaces:1
-
Carport:false
-
Covered Spaces:1
-
Open Parking:true
-
Parking Features:Driveway
Walk Score®
Provided by WalkScore® Inc.
Walk Score is the most well-known measure of walkability for any address. It is based on the distance to a variety of nearby services and pedestrian friendliness. Walk Scores range from 0 (Car-Dependent) to 100 (Walker’s Paradise).
Bike Score®
Provided by WalkScore® Inc.
Bike Score evaluates a location's bikeability. It is calculated by measuring bike infrastructure, hills, destinations and road connectivity, and the number of bike commuters. Bike Scores range from 0 (Somewhat Bikeable) to 100 (Biker’s Paradise).
Soundscore™
Provided by HowLoud
Soundscore is an overall score that accounts for traffic, airport activity, and local sources. A Soundscore rating is a number between 50 (very loud) and 100 (very quiet).
Air Pollution Index
Provided by ClearlyEnergy
The air pollution index is calculated by county or urban area using the past three years data. The index ranks the county or urban area on a scale of 0 (best) - 100 (worst) across the United Sates.































